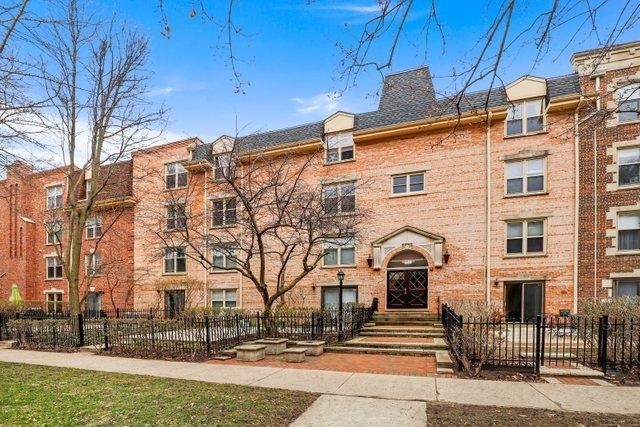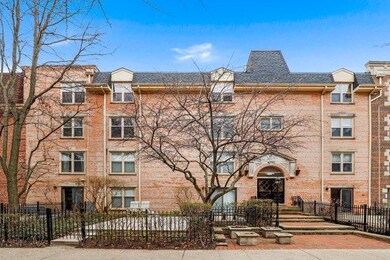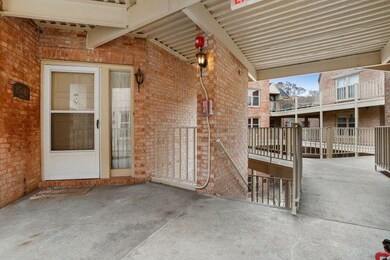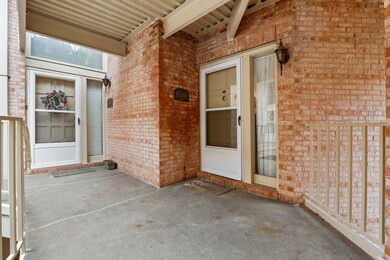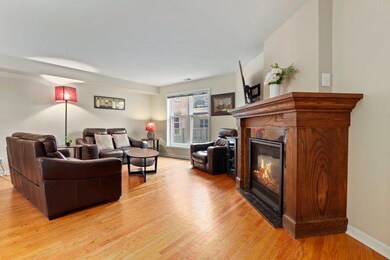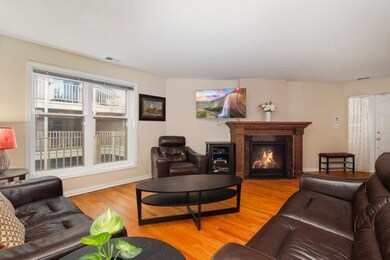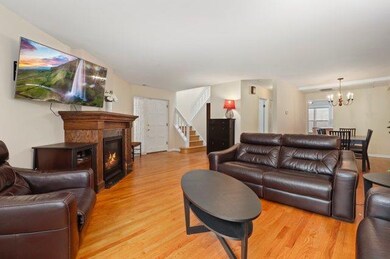
850 Forest Ave Unit D Evanston, IL 60202
Southeast Evanston NeighborhoodHighlights
- Wood Flooring
- Formal Dining Room
- Balcony
- Lincoln Elementary School Rated A
- Stainless Steel Appliances
- 1-minute walk to Thomas E. Snyder Park & Tot Lot
About This Home
As of June 2022***Highest and Best Due By Today 7PM ***Gorgeous 3 bed 2.5 bath townhome/condo on the top floor in the heart of Evanston! This home features hardwood floors throughout, a huge living room with a very nice fireplace, and a separate dining room! This home also features a beautiful kitchen with today's modern finishes and a butcher block island! All three bedrooms are upstairs including the primary with its own ensuite bath & great closet space, second bedroom also has its own ensuite bathroom which is great for guests or an older kid that wants their own space! The third bedroom also has a sliding door that welcomes you into the terrace that is big enough for a table w/chairs! The laundry room is upstairs for convenience! Lots of storage in the home and additional storage in the basement. Walking distance to three public beaches and a beachfront bike path!! This home also comes with 1 exterior parking spot. Across the street from the award-winning Lincoln Elementary school Well managed building - close to EVERYTHING the lake, the train, shops, boutiques, restaurants, come check it out before its gone!
Last Agent to Sell the Property
Sara Sogol
Redfin Corporation License #475180552 Listed on: 04/13/2022

Co-Listed By
Rita Baba
Redfin Corporation License #471015840
Property Details
Home Type
- Condominium
Est. Annual Taxes
- $6,830
Year Built
- Built in 1976
HOA Fees
- $588 Monthly HOA Fees
Home Design
- Brick Exterior Construction
Interior Spaces
- 1,725 Sq Ft Home
- 4-Story Property
- Skylights
- Gas Log Fireplace
- Blinds
- Window Screens
- Living Room with Fireplace
- Formal Dining Room
- Storage Room
- Wood Flooring
Kitchen
- Range with Range Hood
- Microwave
- Dishwasher
- Stainless Steel Appliances
- Disposal
Bedrooms and Bathrooms
- 3 Bedrooms
- 3 Potential Bedrooms
Laundry
- Laundry on upper level
- Dryer
- Washer
Home Security
Parking
- 1 Parking Space
- Uncovered Parking
- Parking Included in Price
Outdoor Features
- Balcony
Schools
- Lincoln Elementary School
- Nichols Middle School
- Evanston Twp High School
Utilities
- Forced Air Heating and Cooling System
- Lake Michigan Water
- Cable TV Available
Community Details
Overview
- Association fees include water, gas, parking, insurance, tv/cable, exterior maintenance, lawn care, scavenger, snow removal
- 54 Units
- Lori Johnson Coombe Association, Phone Number (847) 869-4200
- Property managed by lori@schermerhorn-realestate.com
Recreation
- Bike Trail
Pet Policy
- Dogs and Cats Allowed
Additional Features
- Community Storage Space
- Fire Sprinkler System
Ownership History
Purchase Details
Home Financials for this Owner
Home Financials are based on the most recent Mortgage that was taken out on this home.Purchase Details
Home Financials for this Owner
Home Financials are based on the most recent Mortgage that was taken out on this home.Purchase Details
Home Financials for this Owner
Home Financials are based on the most recent Mortgage that was taken out on this home.Similar Homes in Evanston, IL
Home Values in the Area
Average Home Value in this Area
Purchase History
| Date | Type | Sale Price | Title Company |
|---|---|---|---|
| Warranty Deed | $339,000 | Fort Dearborn Land Title | |
| Quit Claim Deed | -- | Chicago Title Insurance Co | |
| Warranty Deed | $167,000 | First American Title |
Mortgage History
| Date | Status | Loan Amount | Loan Type |
|---|---|---|---|
| Open | $247,500 | New Conventional | |
| Closed | $271,200 | New Conventional | |
| Previous Owner | $180,196 | New Conventional | |
| Previous Owner | $205,500 | Unknown | |
| Previous Owner | $50,000 | Credit Line Revolving | |
| Previous Owner | $206,000 | Unknown | |
| Previous Owner | $165,500 | No Value Available | |
| Previous Owner | $170,340 | VA |
Property History
| Date | Event | Price | Change | Sq Ft Price |
|---|---|---|---|---|
| 06/09/2022 06/09/22 | Sold | $360,000 | +2.9% | $209 / Sq Ft |
| 04/18/2022 04/18/22 | Pending | -- | -- | -- |
| 04/13/2022 04/13/22 | For Sale | $349,999 | +3.2% | $203 / Sq Ft |
| 12/11/2013 12/11/13 | Sold | $339,000 | 0.0% | $199 / Sq Ft |
| 10/12/2013 10/12/13 | Pending | -- | -- | -- |
| 10/08/2013 10/08/13 | For Sale | $339,000 | -- | $199 / Sq Ft |
Tax History Compared to Growth
Tax History
| Year | Tax Paid | Tax Assessment Tax Assessment Total Assessment is a certain percentage of the fair market value that is determined by local assessors to be the total taxable value of land and additions on the property. | Land | Improvement |
|---|---|---|---|---|
| 2024 | $7,605 | $31,414 | $3,410 | $28,004 |
| 2023 | $6,503 | $31,414 | $3,410 | $28,004 |
| 2022 | $6,503 | $31,414 | $3,410 | $28,004 |
| 2021 | $6,862 | $29,188 | $1,818 | $27,370 |
| 2020 | $6,830 | $29,188 | $1,818 | $27,370 |
| 2019 | $6,613 | $31,652 | $1,818 | $29,834 |
| 2018 | $5,784 | $24,548 | $1,534 | $23,014 |
| 2017 | $5,649 | $24,548 | $1,534 | $23,014 |
| 2016 | $5,580 | $24,548 | $1,534 | $23,014 |
| 2015 | $5,413 | $22,811 | $1,278 | $21,533 |
| 2014 | $5,376 | $22,811 | $1,278 | $21,533 |
| 2013 | $5,237 | $22,811 | $1,278 | $21,533 |
Agents Affiliated with this Home
-
S
Seller's Agent in 2022
Sara Sogol
Redfin Corporation
-
R
Seller Co-Listing Agent in 2022
Rita Baba
Redfin Corporation
-

Buyer's Agent in 2022
Amie Klujian
Baird & Warner
(312) 320-5339
2 in this area
179 Total Sales
-

Seller's Agent in 2013
Cheryl Holm
Coldwell Banker Realty
(847) 921-7270
8 Total Sales
-
S
Buyer's Agent in 2013
Susan Ani
Baird & Warner
Map
Source: Midwest Real Estate Data (MRED)
MLS Number: 11364382
APN: 11-19-403-016-1053
- 840 Forest Ave Unit C
- 827 Forest Ave Unit 2E
- 819 Forest Ave Unit 2W
- 815A Forest Ave Unit 1
- 918 Michigan Ave Unit 3
- 913 Michigan Ave Unit 3
- 817 Hinman Ave Unit 4W
- 739 Forest Ave
- 901 Hinman Ave Unit 2C
- 936 Hinman Ave Unit 1S
- 515 Main St Unit 709
- 502 Lee St Unit 3
- 938 Edgemere Ct
- 1040 Michigan Ave
- 630 Michigan Ave
- 90 Kedzie St
- 1120 Forest Ave
- 643 Custer Ave
- 602 Sheridan Rd Unit 3E
- 530 Michigan Ave Unit 3E
