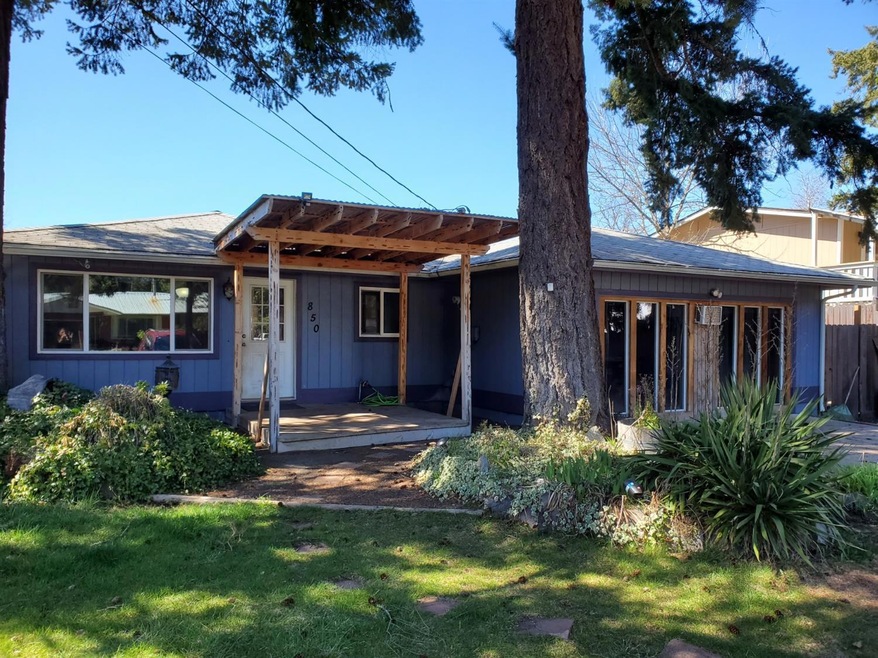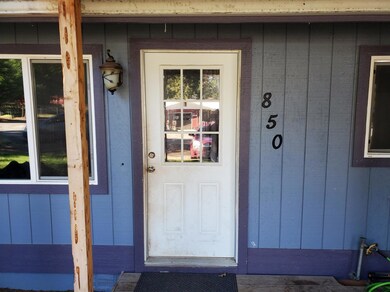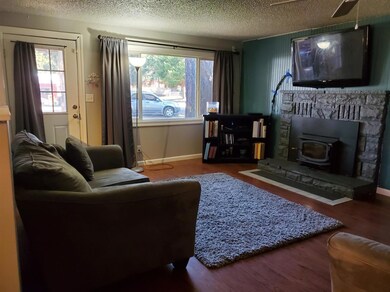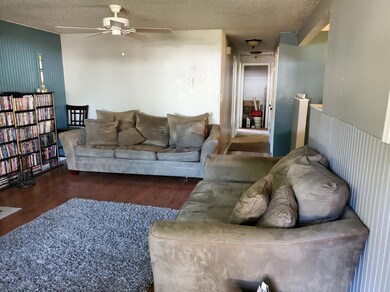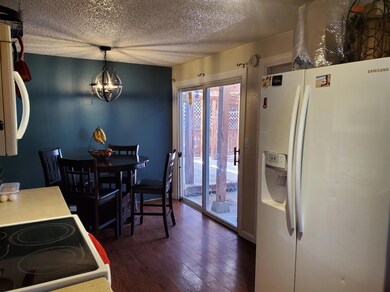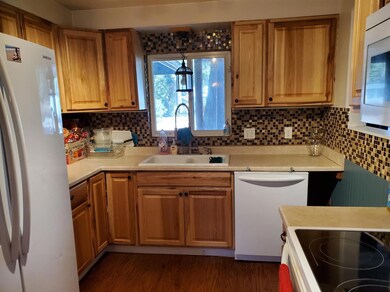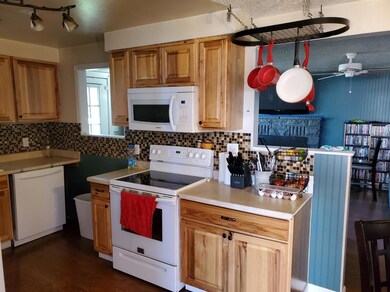
850 Laurel Ave Butte Falls, OR 97522
Highlights
- Outdoor Pool
- Deck
- Attached Garage
- Mountain View
- No HOA
- Cooling Available
About This Home
As of June 2020Here's your opportunity to live in the sweet rural community of Butte Falls and have a 3 bed/2 bath home with converted garage for extra living and huge backyard.
Last Agent to Sell the Property
Home Quest Realty License #200502069 Listed on: 03/26/2020
Home Details
Home Type
- Single Family
Est. Annual Taxes
- $1,599
Year Built
- Built in 1973
Lot Details
- 10,019 Sq Ft Lot
- Fenced
- Level Lot
- Property is zoned sfr 4, sfr 4
Parking
- Attached Garage
Property Views
- Mountain
- Territorial
Home Design
- Frame Construction
- Composition Roof
Interior Spaces
- 1,562 Sq Ft Home
- 1-Story Property
- Wood Burning Fireplace
Bedrooms and Bathrooms
- 3 Bedrooms
- 2 Full Bathrooms
Outdoor Features
- Outdoor Pool
- Deck
Utilities
- Cooling Available
- Heating System Uses Wood
Community Details
- No Home Owners Association
Listing and Financial Details
- REO, home is currently bank or lender owned
- Assessor Parcel Number 10536021
Ownership History
Purchase Details
Home Financials for this Owner
Home Financials are based on the most recent Mortgage that was taken out on this home.Purchase Details
Home Financials for this Owner
Home Financials are based on the most recent Mortgage that was taken out on this home.Purchase Details
Purchase Details
Similar Home in Butte Falls, OR
Home Values in the Area
Average Home Value in this Area
Purchase History
| Date | Type | Sale Price | Title Company |
|---|---|---|---|
| Warranty Deed | $194,000 | First American Title | |
| Special Warranty Deed | $50,400 | Fidelity Natl Title Co Of Or | |
| Warranty Deed | $75,222 | Fa | |
| Trustee Deed | $86,613 | Fa |
Mortgage History
| Date | Status | Loan Amount | Loan Type |
|---|---|---|---|
| Open | $190,000 | VA | |
| Previous Owner | $53,951 | FHA | |
| Previous Owner | $70,000 | Credit Line Revolving | |
| Previous Owner | $80,041 | FHA | |
| Previous Owner | $23,000 | Credit Line Revolving |
Property History
| Date | Event | Price | Change | Sq Ft Price |
|---|---|---|---|---|
| 07/10/2025 07/10/25 | For Sale | $295,000 | +52.1% | $279 / Sq Ft |
| 06/05/2020 06/05/20 | Sold | $194,000 | +4.9% | $124 / Sq Ft |
| 04/08/2020 04/08/20 | Pending | -- | -- | -- |
| 03/12/2020 03/12/20 | For Sale | $185,000 | -- | $118 / Sq Ft |
Tax History Compared to Growth
Tax History
| Year | Tax Paid | Tax Assessment Tax Assessment Total Assessment is a certain percentage of the fair market value that is determined by local assessors to be the total taxable value of land and additions on the property. | Land | Improvement |
|---|---|---|---|---|
| 2025 | $1,854 | $122,230 | $44,590 | $77,640 |
| 2024 | $1,854 | $118,670 | $43,290 | $75,380 |
| 2023 | $1,792 | $115,220 | $42,040 | $73,180 |
| 2022 | $1,743 | $115,220 | $42,040 | $73,180 |
| 2021 | $1,692 | $111,870 | $40,820 | $71,050 |
| 2020 | $1,644 | $108,620 | $39,630 | $68,990 |
| 2019 | $1,599 | $102,390 | $37,360 | $65,030 |
| 2018 | $1,553 | $99,410 | $36,270 | $63,140 |
| 2017 | $1,495 | $99,410 | $36,270 | $63,140 |
| 2016 | $1,439 | $93,710 | $34,200 | $59,510 |
| 2015 | $1,390 | $92,610 | $32,710 | $59,900 |
| 2014 | $1,379 | $88,340 | $32,230 | $56,110 |
Agents Affiliated with this Home
-
Justin Ghena
J
Seller's Agent in 2025
Justin Ghena
More Realty
(541) 226-3231
72 Total Sales
-
Ellie George

Seller's Agent in 2020
Ellie George
Home Quest Realty
(541) 601-9582
571 Total Sales
Map
Source: Oregon Datashare
MLS Number: 103011726
APN: 10536021
- 815 Redwood Ave
- 855 Redwood Ave
- 535 South St
- 14242 Geppert Rd
- 14020 Geppert Rd
- 616 Laurel Ave
- 655 Cedar Ave
- 95 Truck Rd
- 2526 Cobleigh Rd
- 10 Fish Lake Tract G
- 9500 Butte Falls Hwy
- 1886 S Obenchain Rd
- 9260 Butte Falls Hwy
- 509 Derby Rd
- 1892 S Obenchain Rd
- 2433 Crowfoot Rd
- 5619 Butte Falls Hwy
- 12975 Butte Falls-Prospect Rd
- 1250 Netherlands
- 688 Worthington Rd
