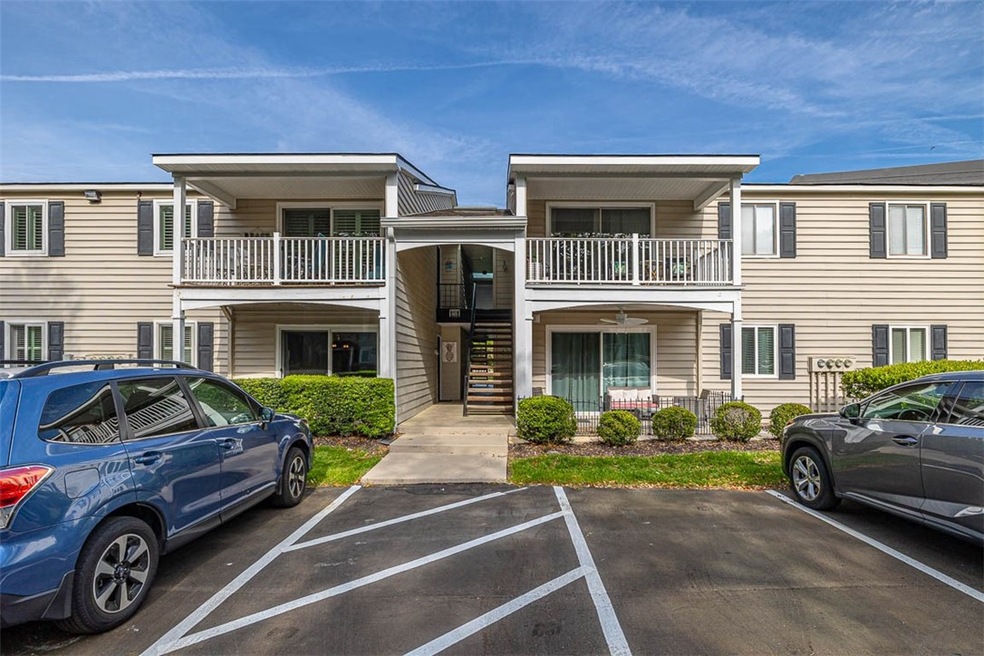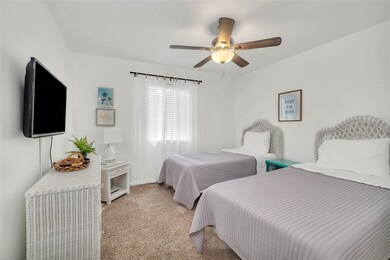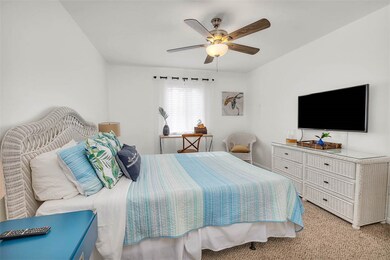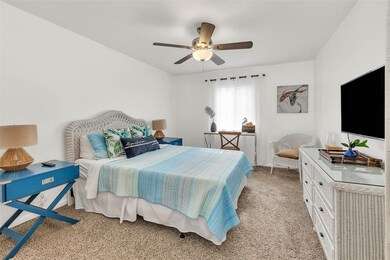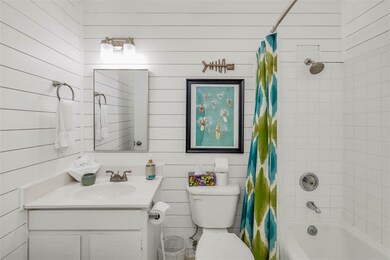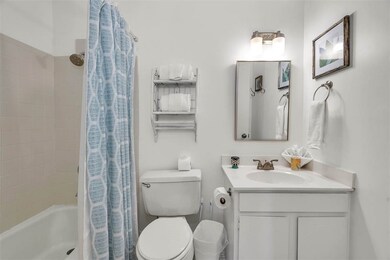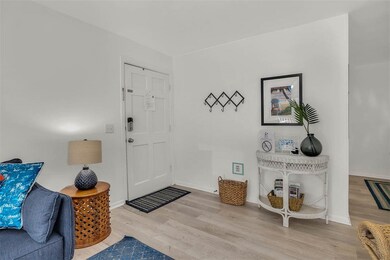
850 Mallery St Unit 4W Saint Simons Island, GA 31522
Saint Simons NeighborhoodHighlights
- Fitness Center
- Clubhouse
- Pond
- St. Simons Elementary School Rated A-
- Deck
- 3-minute walk to Mallery Park
About This Home
As of August 2024Charming furnished condo in the desirable Ocean Walk community. Excellent condition, recently painted, new flooring. Short walk to the pier/village, restaurants, and beach. This complex has the best amenities with two pools, stocked pond, clubhouse with fitness center, and tennis courts. Short term rentals accepted, currently in a rental management program. The flood insurance is $300 per year. Don't miss this opportunity to have your island getaway!
Video: https://youtube.com/shorts/ptnKjbDWjYk?feature=share
Last Agent to Sell the Property
DeLoach Sotheby's International Realty License #157072
Property Details
Home Type
- Condominium
Est. Annual Taxes
- $3,047
Year Built
- Built in 1972
Lot Details
- Property fronts a county road
- Landscaped
HOA Fees
- $354 Monthly HOA Fees
Parking
- 2 Parking Spaces
Home Design
- Fire Rated Drywall
- Asphalt Roof
- Vinyl Siding
Interior Spaces
- 920 Sq Ft Home
- 2-Story Property
- Furnished
- Ceiling Fan
Kitchen
- Oven
- Range
- Microwave
- Dishwasher
Flooring
- Carpet
- Tile
Bedrooms and Bathrooms
- 2 Bedrooms
- 2 Full Bathrooms
Laundry
- Laundry in Kitchen
- Dryer
- Washer
Home Security
Outdoor Features
- Pond
- Deck
- Covered patio or porch
Utilities
- Cooling Available
- Heat Pump System
- Underground Utilities
Listing and Financial Details
- Assessor Parcel Number 04-11018
Community Details
Overview
- Association fees include management, insurance, ground maintenance, pest control, reserve fund, sewer, water
- Ocean Walk Condominium Association, Phone Number (912) 638-3392
- Ocean Walk Condos Subdivision
Amenities
- Community Barbecue Grill
- Picnic Area
- Clubhouse
Recreation
- Fitness Center
- Community Pool
Pet Policy
- Pets Allowed
Security
- Fire and Smoke Detector
Ownership History
Purchase Details
Home Financials for this Owner
Home Financials are based on the most recent Mortgage that was taken out on this home.Purchase Details
Home Financials for this Owner
Home Financials are based on the most recent Mortgage that was taken out on this home.Purchase Details
Home Financials for this Owner
Home Financials are based on the most recent Mortgage that was taken out on this home.Purchase Details
Map
Similar Homes in the area
Home Values in the Area
Average Home Value in this Area
Purchase History
| Date | Type | Sale Price | Title Company |
|---|---|---|---|
| Warranty Deed | $395,000 | -- | |
| Warranty Deed | $225,500 | -- | |
| Warranty Deed | $220,000 | -- | |
| Warranty Deed | -- | -- |
Mortgage History
| Date | Status | Loan Amount | Loan Type |
|---|---|---|---|
| Open | $296,250 | New Conventional | |
| Previous Owner | $180,400 | New Conventional | |
| Previous Owner | $176,000 | Unknown |
Property History
| Date | Event | Price | Change | Sq Ft Price |
|---|---|---|---|---|
| 08/29/2024 08/29/24 | Sold | $395,000 | -3.4% | $429 / Sq Ft |
| 08/05/2024 08/05/24 | Pending | -- | -- | -- |
| 06/17/2024 06/17/24 | Price Changed | $409,000 | -3.5% | $445 / Sq Ft |
| 05/14/2024 05/14/24 | Price Changed | $424,000 | -1.2% | $461 / Sq Ft |
| 04/09/2024 04/09/24 | For Sale | $429,000 | -- | $466 / Sq Ft |
Tax History
| Year | Tax Paid | Tax Assessment Tax Assessment Total Assessment is a certain percentage of the fair market value that is determined by local assessors to be the total taxable value of land and additions on the property. | Land | Improvement |
|---|---|---|---|---|
| 2024 | $3,732 | $148,800 | $0 | $148,800 |
| 2023 | $3,047 | $124,000 | $0 | $124,000 |
| 2022 | $2,709 | $108,000 | $0 | $108,000 |
| 2021 | $2,333 | $90,200 | $0 | $90,200 |
| 2020 | $2,507 | $96,000 | $0 | $96,000 |
| 2019 | $2,298 | $88,000 | $0 | $88,000 |
| 2018 | $2,319 | $88,800 | $0 | $88,800 |
| 2017 | $2,037 | $78,000 | $0 | $78,000 |
| 2016 | $1,584 | $66,000 | $0 | $66,000 |
| 2015 | $1,591 | $66,000 | $0 | $66,000 |
| 2014 | $1,591 | $66,000 | $0 | $66,000 |
Source: Golden Isles Association of REALTORS®
MLS Number: 1645807
APN: 04-11018
- 850 Mallery St Unit 4S
- 850 Mallery St Unit 9Q
- 800 Mallery-Unit C-26 St Unit 26
- 800 Mallery St Unit 31
- 800 Mallery St Unit B13
- 800 Mallery St Unit L-95
- 809 Mallery St Unit A
- 803 Mallery St Unit G
- 805 Mallery St Unit G
- 1021 & 1021 .5 Mallery St
- 104 Courtyard Villas Unit C7
- 162 Toluca Ln
- 200 Salt Air Dr Unit 152
- 200 Salt Air Dr Unit 149
- 200 Salt Air Dr Unit 138
- 502 & 502 1/2 Ashantilly Ave
- 1106 George Lotson Ave
- 600 Shore Edge Trace
- 600 Shore Edge Trc
- 618 Harbour Oaks Dr
