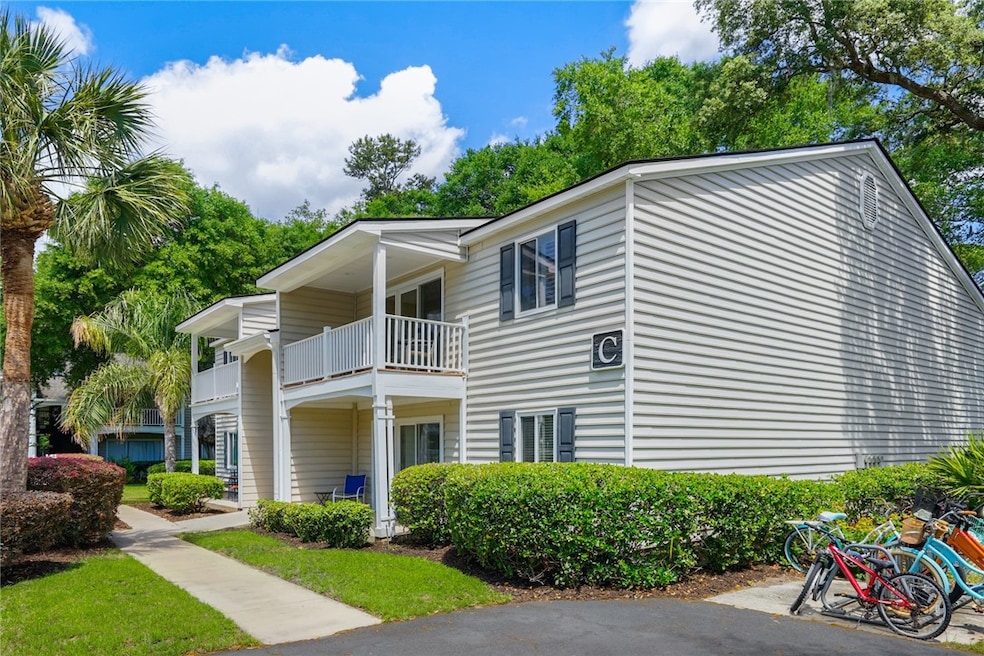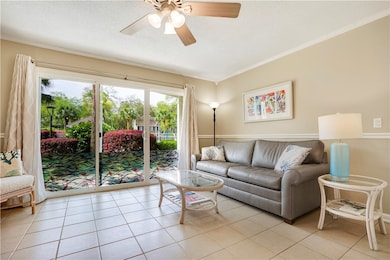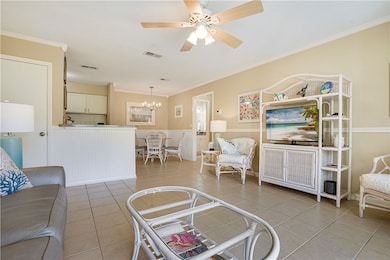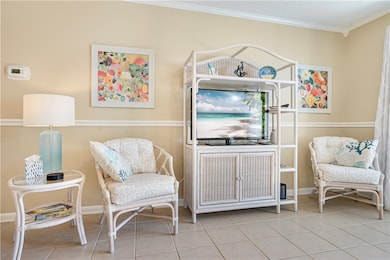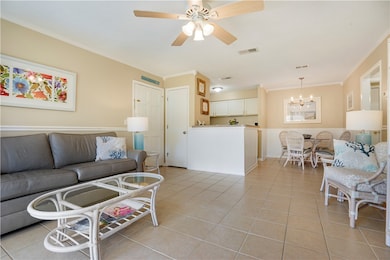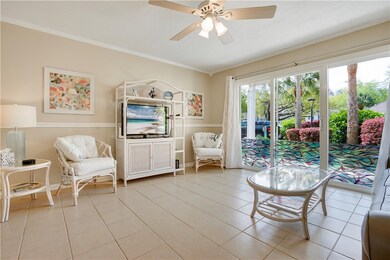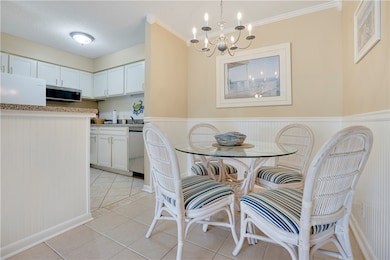
850 Mallery St Unit C3 Saint Simons Island, GA 31522
Saint Simons NeighborhoodEstimated Value: $318,000 - $408,000
Highlights
- In Ground Pool
- Clubhouse
- Tennis Courts
- St. Simons Elementary School Rated A-
- Pond
- 3-minute walk to Mallery Park
About This Home
As of April 2024Stunning ground level, poolside condo in Ocean Walk. This one-bedroom gem features a king-size bed, walk-in closet, and stylish tile bathroom. The kitchen boasts refaced cabinets with shaker doors and a new dishwasher. With beautiful tile and laminate wood flooring, updated patio door, wainscoting, and crown molding, this ground floor unit is a true treasure. Steps away from the heated pool and offering rental potential with over 100 dates already booked for 2024-25, this condo is being sold fully furnished so it is rental ready! Enjoy tennis/pickleball courts, two pools, a playground, clubhouse with exercise room, laundromat, and game room. Ocean Walk Condominiums stands out as one of the finest complexes on the island, offering exceptional amenities and reasonable HOA fees. Moreover its proximity to the village and the beach makes it a perfect location. Don't miss out on this slice of paradise! ***Condo is currently on the rental market and has a renter coming in on Friday 3/29. It will be available to show on 3/26, 3/27, and 3/28.***
Last Agent to Sell the Property
DeLoach Sotheby's International Realty License #385252 Listed on: 03/26/2024
Property Details
Home Type
- Condominium
Est. Annual Taxes
- $2,357
Year Built
- Built in 1972
HOA Fees
- $272 Monthly HOA Fees
Parking
- 2 Parking Spaces
Interior Spaces
- 750 Sq Ft Home
- Crown Molding
- Paneling
- Tile Flooring
Kitchen
- Oven
- Range
- Microwave
- Dishwasher
Bedrooms and Bathrooms
- 1 Bedroom
- 1 Full Bathroom
Outdoor Features
- In Ground Pool
- Pond
- Courtyard
- Outdoor Grill
Schools
- St. Simons Elementary School
- Glynn Middle School
- Glynn Academy High School
Utilities
- Cooling Available
- Heat Pump System
Listing and Financial Details
- Assessor Parcel Number 04-10815
Community Details
Overview
- Association fees include management, pest control, trash, water
- Ocean Walk Condos Subdivision
Amenities
- Community Barbecue Grill
- Clubhouse
Recreation
- Tennis Courts
- Community Playground
- Community Pool
Pet Policy
- Pets Allowed
Ownership History
Purchase Details
Home Financials for this Owner
Home Financials are based on the most recent Mortgage that was taken out on this home.Purchase Details
Purchase Details
Home Financials for this Owner
Home Financials are based on the most recent Mortgage that was taken out on this home.Similar Homes in the area
Home Values in the Area
Average Home Value in this Area
Purchase History
| Date | Buyer | Sale Price | Title Company |
|---|---|---|---|
| Davault Brad | $317,000 | -- | |
| Larson Lynn M | $285,000 | -- | |
| Hutcherson Thomas S | $136,000 | -- |
Mortgage History
| Date | Status | Borrower | Loan Amount |
|---|---|---|---|
| Previous Owner | Wood Crawford | $10,000 | |
| Previous Owner | Wood Crawford L | $80,000 |
Property History
| Date | Event | Price | Change | Sq Ft Price |
|---|---|---|---|---|
| 04/10/2024 04/10/24 | Sold | $317,000 | -0.9% | $423 / Sq Ft |
| 03/28/2024 03/28/24 | Pending | -- | -- | -- |
| 03/26/2024 03/26/24 | For Sale | $319,900 | +135.2% | $427 / Sq Ft |
| 11/19/2012 11/19/12 | Sold | $136,000 | -2.8% | $160 / Sq Ft |
| 10/16/2012 10/16/12 | Pending | -- | -- | -- |
| 10/09/2012 10/09/12 | For Sale | $139,900 | -- | $165 / Sq Ft |
Tax History Compared to Growth
Tax History
| Year | Tax Paid | Tax Assessment Tax Assessment Total Assessment is a certain percentage of the fair market value that is determined by local assessors to be the total taxable value of land and additions on the property. | Land | Improvement |
|---|---|---|---|---|
| 2024 | $2,829 | $112,800 | $0 | $112,800 |
| 2023 | $2,310 | $94,000 | $0 | $94,000 |
| 2022 | $2,046 | $81,600 | $0 | $81,600 |
| 2021 | $1,810 | $70,000 | $0 | $70,000 |
| 2020 | $1,828 | $70,000 | $0 | $70,000 |
| 2019 | $1,765 | $67,600 | $0 | $67,600 |
| 2018 | $1,765 | $67,600 | $0 | $67,600 |
| 2017 | $1,415 | $54,200 | $0 | $54,200 |
| 2016 | $1,200 | $50,000 | $0 | $50,000 |
| 2015 | $1,099 | $50,000 | $0 | $50,000 |
| 2014 | $1,099 | $45,600 | $0 | $45,600 |
Agents Affiliated with this Home
-
Ken Sausedo
K
Seller's Agent in 2024
Ken Sausedo
DeLoach Sotheby's International Realty
(912) 223-1918
45 in this area
63 Total Sales
-
Margaret Bloodworth
M
Buyer's Agent in 2024
Margaret Bloodworth
Keller Williams Realty Golden Isles
(912) 217-9778
1 in this area
6 Total Sales
-
Joan Lewis

Buyer's Agent in 2012
Joan Lewis
Signature Properties Group Inc.
(912) 258-5841
50 in this area
95 Total Sales
Map
Source: Golden Isles Association of REALTORS®
MLS Number: 1645657
APN: 04-10815
- 850 Mallery St Unit J-14
- 850 Mallery St Unit F-7
- 850 Mallery St Unit 4S
- 900 Mallery St
- 800 Mallery-Unit C-26 St Unit 26
- 800 Mallery St Unit C-30
- 800 Mallery St Unit 3
- 800 Mallery St Unit 90
- 800 Mallery St Unit 31
- 800 Mallery St Unit B13
- 1000 Mallery Street Extension Unit G62
- 809 Mallery St Unit A
- 104 Courtyard Villas #A1 Ln Unit A1
- 104 Courtyard Villas #A1 Ln
- 1021 & 1021 .5 Mallery St
- 162 Toluca Ln
- 200 Salt Air Dr Unit 133
- 200 Salt Air Dr Unit 139
- 200 Salt Air Dr Unit 152
- 200 Salt Air Dr Unit 149
- 850 Mallery Furnished Unit B4
- 850 Mallery Furnished Unit Unit E12
- 850 Mallery Furnished Townhome Unit F5
- 850 Mallory Street Furnished Unit J1
- 850 Mallery St - Ocean Unit R-2
- 850 Mallery Street - Furnished Unit J3
- 850 Mallery Street (Furnished) Unit T-10
- 850 Mallery St Unit 5
- 850 Mallery St Unit 16P
- 850 Mallery St Unit 16L
- 850 Mallery St Unit 9T
- 850 Mallery St Unit 7Q
- 850 Mallery St Unit 8T
- 850 Mallery St Unit 6P
- 850 Mallery St Unit 12 J
- 850 Mallery St Unit W16
- 850 Mallery St Unit W15
- 850 Mallery St Unit W14
- 850 Mallery St Unit W13
- 850 Mallery St Unit W12
