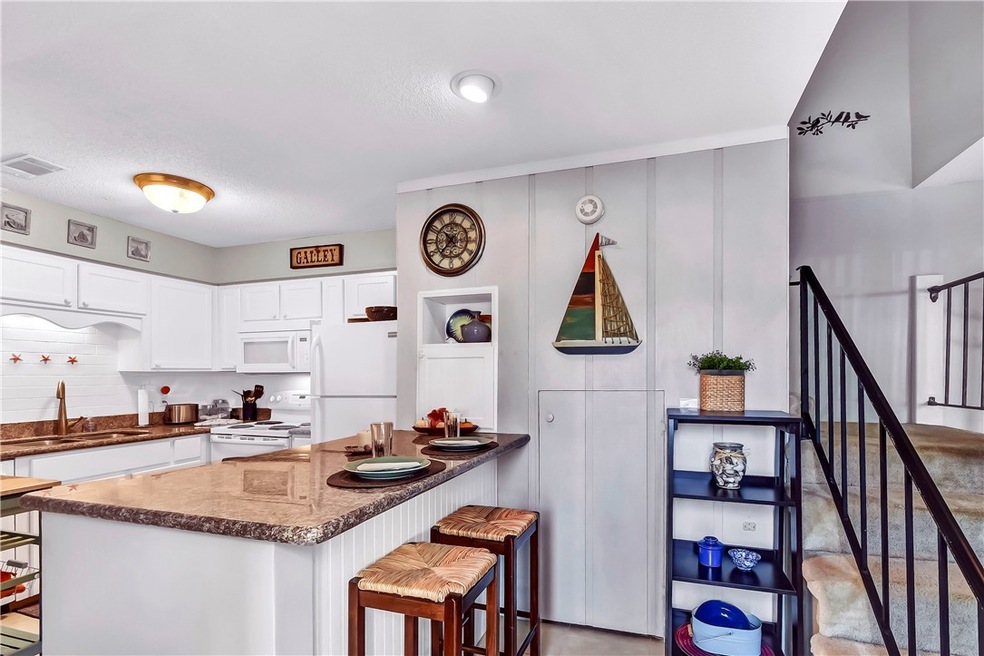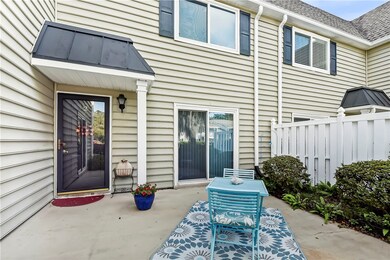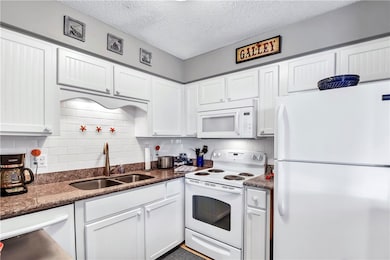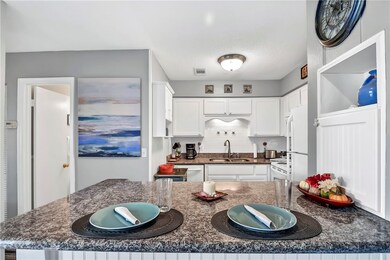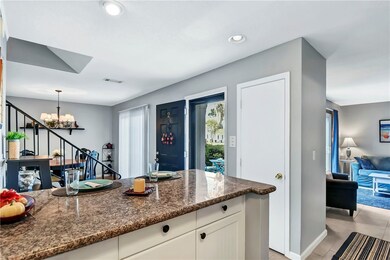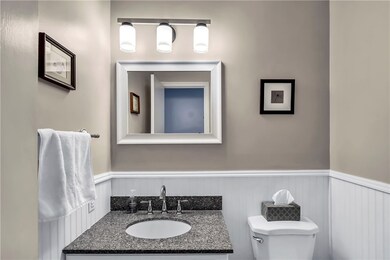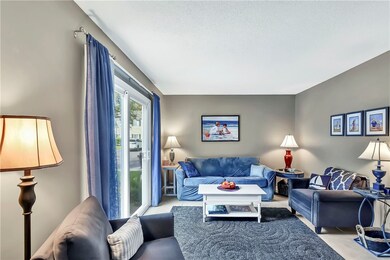
850 Mallery St Unit O2 Saint Simons Island, GA 31522
Saint Simons NeighborhoodEstimated Value: $421,000 - $505,000
Highlights
- Fitness Center
- Community Lake
- Pond
- St. Simons Elementary School Rated A-
- Clubhouse
- 3-minute walk to Mallery Park
About This Home
As of February 2024This well maintained townhouse style condo has been a 2nd home for the last 2 owners. There have been numerous upgrades including kitchen cabinets- with additional drawer and storage space, new countertops and backsplash. On the first level are 2 rooms that can serve as living and dining rooms and can be interchanged depending on personal preference, as well as an attractive updated powder room. There is ceramic tile flooring throughout the first floor. The 2nd floor is carpeted and hosts 2 bedrooms. The larger, primary bedroom, has direct bath access with an abundance of closet space. The guest bedroom, currently set up as a den/office, has a built-in murphy bed, easily and conveniently converting it to a guest room. The closet is a large walk-in perfect for clothing as well as extra storage. The laundry closet is conveniently located in the hallway between the bedrooms.
The Ocean Walk complex is the most popular of the Village area complexes with numerous amenities offered including: 2 swimming pools (one heated in the winter months), tennis and pickleball courts, a charming lake as the centerpiece of the complex, a clubhouse with fitness center and 1 of 2 laundry facilities. This lovely 16 acre complex is also within walking and biking distance to the St. Simon Pier Village area with an abundance of restaurants and shops.
Short term rental is permitted and pets are welcome in this complex.
The owners of this condo will include furniture and furnishings. (List provided in suppplements)
Last Agent to Sell the Property
Signature Properties Group Inc. License #53147 Listed on: 11/07/2023
Property Details
Home Type
- Condominium
Est. Annual Taxes
- $2,688
Year Built
- Built in 1975
Lot Details
- Two or More Common Walls
- Landscaped
HOA Fees
- $354 Monthly HOA Fees
Home Design
- Slab Foundation
- Fire Rated Drywall
- Asphalt Roof
- Wood Siding
- Concrete Perimeter Foundation
Interior Spaces
- 1,092 Sq Ft Home
- 2-Story Property
- Furnished
- Woodwork
- Ceiling Fan
- Double Pane Windows
Kitchen
- Breakfast Bar
- Oven
- Range
- Microwave
- Dishwasher
Flooring
- Carpet
- Ceramic Tile
Bedrooms and Bathrooms
- 2 Bedrooms
Laundry
- Laundry in Hall
- Laundry on upper level
- Dryer
- Washer
Home Security
Parking
- 2 Parking Spaces
- Paved Parking
- Parking Lot
Schools
- St. Simons Elementary School
- Glynn Middle School
- Glynn Academy High School
Utilities
- Cooling Available
- Heat Pump System
Additional Features
- Energy-Efficient Windows
- Pond
Listing and Financial Details
- Assessor Parcel Number 04-10938
Community Details
Overview
- Association fees include management, flood insurance, insurance, ground maintenance, maintenance structure, pest control, recreation facilities, reserve fund, sewer, trash, water
- Ocean Walk Condos Subdivision
- Community Lake
Amenities
- Community Barbecue Grill
- Clubhouse
Recreation
- Tennis Courts
- Community Playground
- Fitness Center
- Community Pool
Pet Policy
- Pets Allowed
Security
- Fire and Smoke Detector
Ownership History
Purchase Details
Home Financials for this Owner
Home Financials are based on the most recent Mortgage that was taken out on this home.Purchase Details
Home Financials for this Owner
Home Financials are based on the most recent Mortgage that was taken out on this home.Purchase Details
Similar Homes in the area
Home Values in the Area
Average Home Value in this Area
Purchase History
| Date | Buyer | Sale Price | Title Company |
|---|---|---|---|
| Lewis Jason | $415,000 | -- | |
| Mitchell Danny J | $222,000 | -- | |
| Baack Kevin C | -- | -- | |
| Baack Kevin C | $213,000 | -- |
Mortgage History
| Date | Status | Borrower | Loan Amount |
|---|---|---|---|
| Open | Lewis Jason | $394,250 | |
| Previous Owner | Mitchell Danny J | $177,600 | |
| Previous Owner | Baack Kevin | $164,500 | |
| Previous Owner | Baack Kevin | $164,500 |
Property History
| Date | Event | Price | Change | Sq Ft Price |
|---|---|---|---|---|
| 02/28/2024 02/28/24 | Sold | $415,000 | +0.6% | $380 / Sq Ft |
| 01/15/2024 01/15/24 | Pending | -- | -- | -- |
| 11/07/2023 11/07/23 | For Sale | $412,500 | -- | $378 / Sq Ft |
Tax History Compared to Growth
Tax History
| Year | Tax Paid | Tax Assessment Tax Assessment Total Assessment is a certain percentage of the fair market value that is determined by local assessors to be the total taxable value of land and additions on the property. | Land | Improvement |
|---|---|---|---|---|
| 2024 | $3,712 | $148,000 | $0 | $148,000 |
| 2023 | $3,028 | $123,200 | $0 | $123,200 |
| 2022 | $2,688 | $107,200 | $0 | $107,200 |
| 2021 | $2,327 | $90,000 | $0 | $90,000 |
| 2020 | $2,350 | $90,000 | $0 | $90,000 |
| 2019 | $2,193 | $84,000 | $0 | $84,000 |
| 2018 | $2,193 | $84,000 | $0 | $84,000 |
| 2017 | $2,131 | $81,600 | $0 | $81,600 |
| 2016 | $1,733 | $72,200 | $0 | $72,200 |
| 2015 | $1,591 | $66,000 | $0 | $66,000 |
| 2014 | $1,591 | $66,000 | $0 | $66,000 |
Agents Affiliated with this Home
-
Joan Lewis

Seller's Agent in 2024
Joan Lewis
Signature Properties Group Inc.
(912) 258-5841
50 in this area
95 Total Sales
-
Carly Oxenreider

Buyer's Agent in 2024
Carly Oxenreider
Keller Williams GA Communities
(912) 602-4591
11 in this area
88 Total Sales
Map
Source: Golden Isles Association of REALTORS®
MLS Number: 1643203
APN: 04-10938
- 850 Mallery St Unit J-14
- 850 Mallery St Unit F-7
- 850 Mallery St Unit 4S
- 900 Mallery St
- 800 Mallery-Unit C-26 St Unit 26
- 800 Mallery St Unit C-30
- 800 Mallery St Unit 3
- 800 Mallery St Unit 90
- 800 Mallery St Unit 31
- 800 Mallery St Unit B13
- 1000 Mallery Street Extension Unit G62
- 809 Mallery St Unit A
- 104 Courtyard Villas #A1 Ln Unit A1
- 104 Courtyard Villas #A1 Ln
- 1021 & 1021 .5 Mallery St
- 162 Toluca Ln
- 200 Salt Air Dr Unit 133
- 200 Salt Air Dr Unit 139
- 200 Salt Air Dr Unit 152
- 200 Salt Air Dr Unit 149
- 850 Mallery Furnished Unit B4
- 850 Mallery Furnished Unit Unit E12
- 850 Mallery Furnished Townhome Unit F5
- 850 Mallory Street Furnished Unit J1
- 850 Mallery St - Ocean Unit R-2
- 850 Mallery Street - Furnished Unit J3
- 850 Mallery Street (Furnished) Unit T-10
- 850 Mallery St Unit 5
- 850 Mallery St Unit 16P
- 850 Mallery St Unit 16L
- 850 Mallery St Unit 9T
- 850 Mallery St Unit 7Q
- 850 Mallery St Unit 8T
- 850 Mallery St Unit 6P
- 850 Mallery St Unit 12 J
- 850 Mallery St Unit W16
- 850 Mallery St Unit W15
- 850 Mallery St Unit W14
- 850 Mallery St Unit W13
- 850 Mallery St Unit W12
