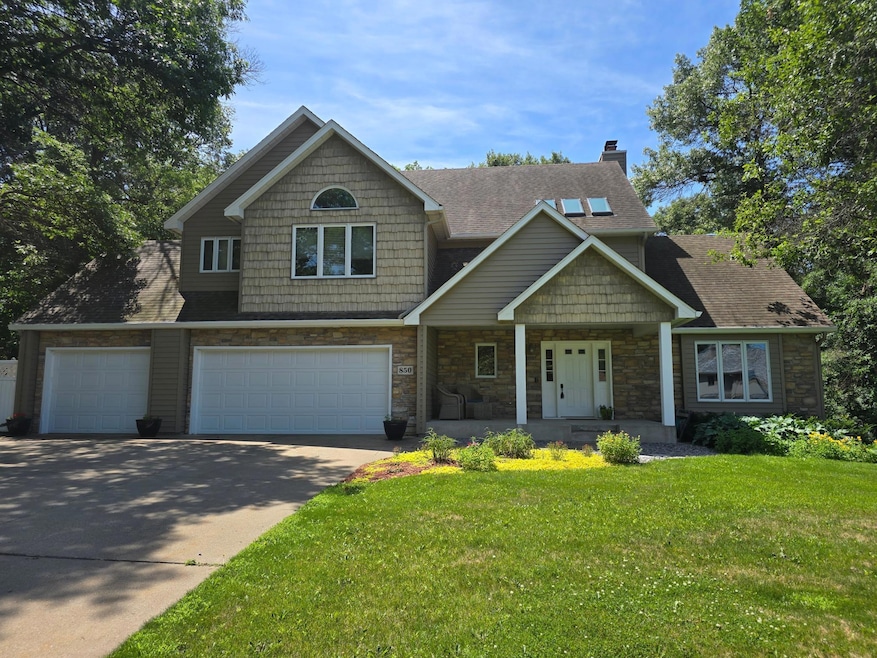850 Meadowlawn Ct Sartell, MN 56377
Estimated payment $3,663/month
Highlights
- Heated In Ground Pool
- Family Room with Fireplace
- Den
- Pine Meadow Elementary School Rated A
- No HOA
- The kitchen features windows
About This Home
Welcome to 850 Meadowlawn Court! This wonderful 2 story stately home sits tucked away in a sought-after neighborhood in the heart of Sartell! With 4 bedrooms, 4 bathrooms, 3 garage stalls, almost 3500 square feet, and an in-ground pool, you should have everything you need in your new forever home. Notice your spacious front porch before you walk into the roomy entry. 2 story foyer with skylight welcomes you, and the nearby fireplace begs you to relax. Upstairs you will find a primary bedroom that has it all, including the enormous private primary bath, perfectly set up! 3 other bedrooms and another full bathroom finish the upper level. The lower level of the home has a 3/4 bath, plus plenty of options for the space including an office or workout area. Large mechanical room and laundry/storage as well. The kitchen boasts granite tops, center island, large pantry, painted cabinets, space for a table, and a separate formal dining area. The living room offers a second fireplace for comfy evenings and French doors leading to a large 4 season sunroom! Step out onto your large deck and private backyard to enjoy any part of the day! The in-ground pool is heated and equipped with a fresh liner and new mechanicals. Sizable patio area around the pool for chairs and such, and the hot tub finishes it off nicely. So much to enjoy!! The 3-stall garage is over 900 square feet with the 3rd stall being its own space. Schedule a showing and come see to appreciate all this amazing home has to offer! **Seller is in the process of partial roof replacement and full home siding replacement. With a timely offer, buyer may be able to make siding choices!**
Home Details
Home Type
- Single Family
Est. Annual Taxes
- $6,556
Year Built
- Built in 1988
Lot Details
- 0.44 Acre Lot
- Lot Dimensions are 124x144x157x138
- Cul-De-Sac
- Street terminates at a dead end
- Vinyl Fence
- Chain Link Fence
Parking
- 3 Car Attached Garage
- Insulated Garage
- Garage Door Opener
Interior Spaces
- 2-Story Property
- Central Vacuum
- Wood Burning Fireplace
- Family Room with Fireplace
- 2 Fireplaces
- Living Room with Fireplace
- Den
Kitchen
- Range
- Microwave
- Dishwasher
- The kitchen features windows
Bedrooms and Bathrooms
- 4 Bedrooms
Laundry
- Dryer
- Washer
Finished Basement
- Basement Fills Entire Space Under The House
- Sump Pump
- Drain
- Basement Storage
- Natural lighting in basement
Utilities
- Forced Air Heating and Cooling System
- 200+ Amp Service
- Cable TV Available
Additional Features
- Air Exchanger
- Heated In Ground Pool
Community Details
- No Home Owners Association
- Meadowlawn Subdivision
Listing and Financial Details
- Assessor Parcel Number 92567190036
Map
Home Values in the Area
Average Home Value in this Area
Tax History
| Year | Tax Paid | Tax Assessment Tax Assessment Total Assessment is a certain percentage of the fair market value that is determined by local assessors to be the total taxable value of land and additions on the property. | Land | Improvement |
|---|---|---|---|---|
| 2025 | $6,566 | $491,800 | $66,000 | $425,800 |
| 2024 | $6,566 | $484,500 | $66,000 | $418,500 |
| 2023 | $6,022 | $469,700 | $66,000 | $403,700 |
| 2022 | $5,914 | $390,600 | $60,000 | $330,600 |
| 2021 | $5,484 | $390,600 | $60,000 | $330,600 |
| 2020 | $5,480 | $359,400 | $60,000 | $299,400 |
| 2019 | $5,172 | $352,300 | $60,000 | $292,300 |
| 2018 | $4,744 | $307,900 | $50,000 | $257,900 |
| 2017 | $4,566 | $284,400 | $50,000 | $234,400 |
| 2016 | $3,980 | $0 | $0 | $0 |
| 2015 | $3,990 | $0 | $0 | $0 |
| 2014 | -- | $0 | $0 | $0 |
Property History
| Date | Event | Price | Change | Sq Ft Price |
|---|---|---|---|---|
| 08/21/2025 08/21/25 | Price Changed | $585,000 | -2.5% | $169 / Sq Ft |
| 07/11/2025 07/11/25 | For Sale | $600,000 | -- | $173 / Sq Ft |
Purchase History
| Date | Type | Sale Price | Title Company |
|---|---|---|---|
| Warranty Deed | $394,000 | None Available | |
| Interfamily Deed Transfer | -- | First American Title | |
| Warranty Deed | $372,500 | First American Title | |
| Deed | $188,000 | -- |
Source: NorthstarMLS
MLS Number: 6750385
APN: 92.56719.0036
- 812 10th Ave N
- 701 9th Ave N
- 413-417 7th St N
- 219 7th St N
- 261 Sunburst Ave
- 401 3rd St S
- 551-555 Victory Ave S
- 201 5th Ave E
- 1210-1211 7th Ave S
- 209-309 11th Ave E
- 720 Roberts Rd
- 810 Roberts Rd
- 659 Brianna Dr
- 1531 7th Ave S
- 1200 15th St S
- 115 18th St NW
- 1612 Morning Glory Ave
- 1575 Amber Ave S
- 1307 2nd Ave N
- 1420 2nd Ave N







