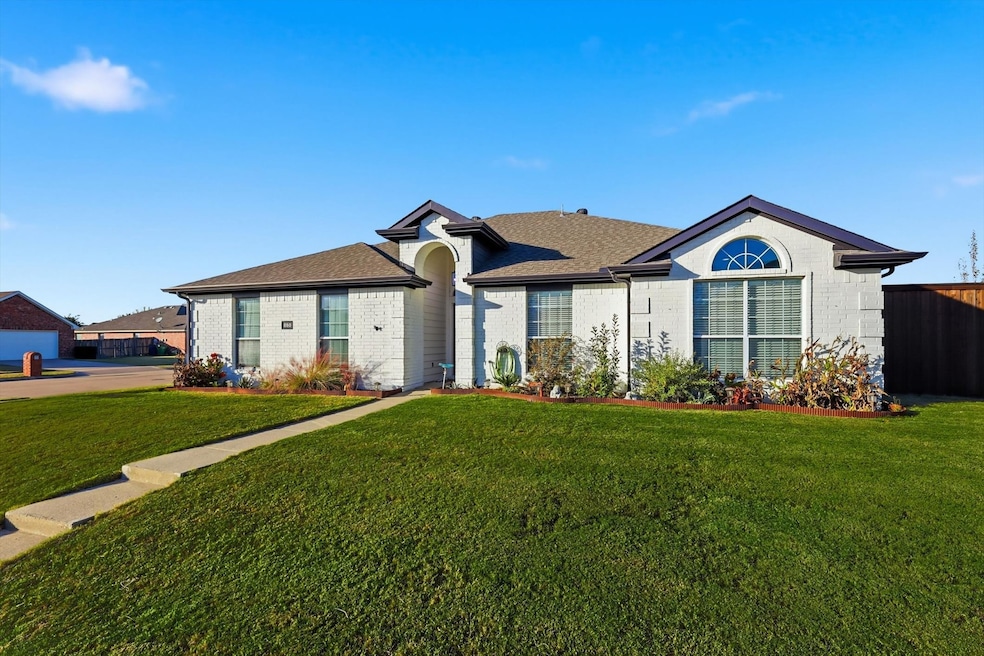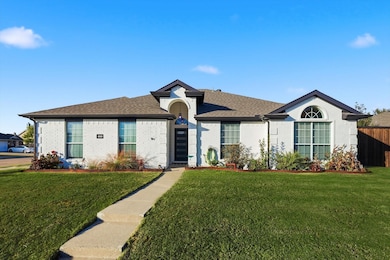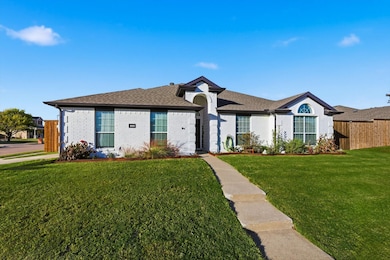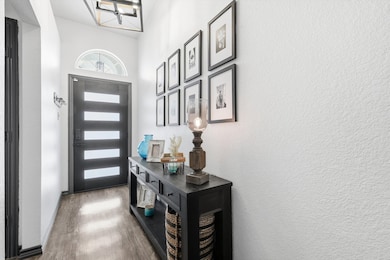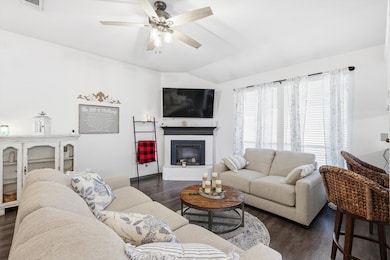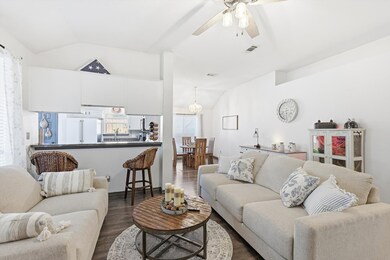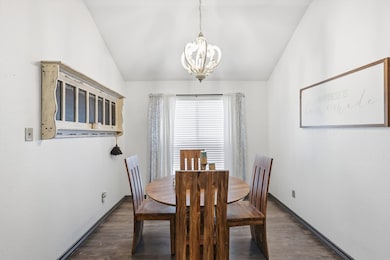850 Mellanie Ct Celina, TX 75009
Estimated payment $3,487/month
Highlights
- In Ground Pool
- Freestanding Bathtub
- Outdoor Living Area
- Marcy B. Lykins Elementary School Rated A-
- Ranch Style House
- Corner Lot
About This Home
Beautifully updated home in the heart of Celina, WITHOUT the HOA, PID, or MUD! This rare find stands out with its sparkling backyard pool, expanded patio, and oversized corner lot tucked into a quiet cul-de-sac.
Inside, you’ll love the high-end finishes, including designer Café appliances—refrigerator included—giving the kitchen a true luxury feel. The primary ensuite features an updated bath with standalone soaking tub, and walk-in shower. The secondary bathroom was updated in September 2025. The home has been thoughtfully maintained, and even the garage features a newly epoxied floor, offering a clean, polished look and added durability.
The outdoor living truly sets this home apart: enjoy sunny days by the pool with a new pool pump, evening grilling on the patio and outdoor kitchen, and the privacy that only a corner lot can offer. Why wait on new construction with no yard or upgrades? This home is move-in ready, fully updated, and already comes with the resort-style backyard everyone wants. A standout opportunity in Celina!
Listing Agent
Fathom Realty, LLC Brokerage Phone: (888) 455-6040 License #0741306 Listed on: 11/12/2025

Home Details
Home Type
- Single Family
Est. Annual Taxes
- $9,280
Year Built
- Built in 2002
Lot Details
- 9,805 Sq Ft Lot
- Cul-De-Sac
- Wood Fence
- Corner Lot
- Few Trees
- Back Yard
Parking
- 2 Car Attached Garage
- Side Facing Garage
- Single Garage Door
- Garage Door Opener
- Driveway
Home Design
- Ranch Style House
- Brick Exterior Construction
- Slab Foundation
- Composition Roof
Interior Spaces
- 1,784 Sq Ft Home
- Wired For Sound
- Ceiling Fan
- Decorative Lighting
- Self Contained Fireplace Unit Or Insert
- Fireplace Features Masonry
- Family Room with Fireplace
- Fire and Smoke Detector
Kitchen
- Eat-In Kitchen
- Convection Oven
- Electric Oven
- Electric Range
- Microwave
- Dishwasher
Flooring
- Carpet
- Ceramic Tile
- Luxury Vinyl Plank Tile
Bedrooms and Bathrooms
- 4 Bedrooms
- Walk-In Closet
- 2 Full Bathrooms
- Double Vanity
- Freestanding Bathtub
- Soaking Tub
Laundry
- Laundry in Utility Room
- Washer and Dryer Hookup
Pool
- In Ground Pool
- Waterfall Pool Feature
Outdoor Features
- Covered Patio or Porch
- Outdoor Living Area
- Outdoor Kitchen
- Outdoor Grill
Schools
- Marcy Lykins Elementary School
- Celina High School
Utilities
- Central Heating and Cooling System
- Electric Water Heater
- High Speed Internet
- Cable TV Available
Community Details
- Tolleson Estates Ph Two Subdivision
Listing and Financial Details
- Legal Lot and Block 12 / B
- Assessor Parcel Number R514000B01201
Map
Home Values in the Area
Average Home Value in this Area
Tax History
| Year | Tax Paid | Tax Assessment Tax Assessment Total Assessment is a certain percentage of the fair market value that is determined by local assessors to be the total taxable value of land and additions on the property. | Land | Improvement |
|---|---|---|---|---|
| 2025 | $9,280 | $415,934 | $150,000 | $265,934 |
| 2024 | $9,280 | $449,507 | $150,000 | $299,507 |
| 2023 | $9,280 | $353,218 | $120,000 | $274,481 |
| 2022 | $7,360 | $321,107 | $90,000 | $266,740 |
| 2021 | $6,817 | $291,915 | $65,000 | $226,915 |
| 2020 | $6,852 | $279,681 | $65,000 | $214,681 |
| 2019 | $7,231 | $283,916 | $55,000 | $228,916 |
| 2018 | $5,727 | $223,963 | $55,000 | $170,107 |
| 2017 | $5,206 | $207,942 | $45,000 | $162,942 |
| 2016 | $4,765 | $185,094 | $45,000 | $140,094 |
| 2015 | $3,247 | $157,302 | $35,000 | $122,302 |
Property History
| Date | Event | Price | List to Sale | Price per Sq Ft | Prior Sale |
|---|---|---|---|---|---|
| 11/12/2025 11/12/25 | For Sale | $515,000 | +17.3% | $289 / Sq Ft | |
| 02/07/2023 02/07/23 | Sold | -- | -- | -- | View Prior Sale |
| 01/06/2023 01/06/23 | Pending | -- | -- | -- | |
| 12/19/2022 12/19/22 | Price Changed | $438,999 | -3.2% | $246 / Sq Ft | |
| 12/14/2022 12/14/22 | For Sale | $453,500 | 0.0% | $254 / Sq Ft | |
| 11/11/2022 11/11/22 | Pending | -- | -- | -- | |
| 10/15/2022 10/15/22 | For Sale | $453,500 | -- | $254 / Sq Ft |
Purchase History
| Date | Type | Sale Price | Title Company |
|---|---|---|---|
| Deed | -- | Independence Title | |
| Warranty Deed | -- | Independence Title | |
| Vendors Lien | -- | Allegiance Title Co | |
| Vendors Lien | -- | American Title | |
| Warranty Deed | -- | -- |
Mortgage History
| Date | Status | Loan Amount | Loan Type |
|---|---|---|---|
| Open | $427,121 | FHA | |
| Previous Owner | $177,000 | New Conventional | |
| Previous Owner | $142,759 | FHA |
Source: North Texas Real Estate Information Systems (NTREIS)
MLS Number: 21111392
APN: R-5140-00B-0120-1
- 1144 Olympic Dr
- 612 S Arizona Dr
- 626 S Arizona Dr
- 503 S Arizona Dr
- 710 W Elm St
- 101 S Alabama St Unit 11
- 101 S Alabama St Unit 20
- 101 S Alabama St Unit 14
- 811 W Walnut St
- 809 W Walnut St Unit B3
- 805 W Walnut St
- 1055 S Oklahoma Dr
- 1605 Topaz Trail
- 4109 Limestone Bluff Dr
- 1111 S Oklahoma Dr
- 529 S Preston Rd
- 310 E Beech St
- 304 Chestnut St
- 1415 Ross Ave
- 609 Cork Dr
