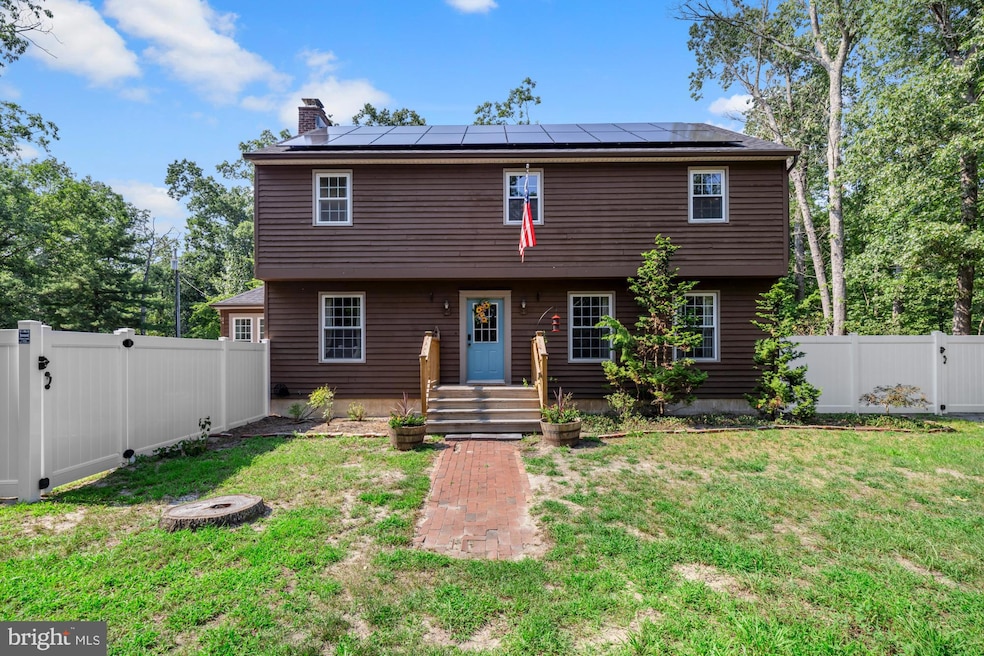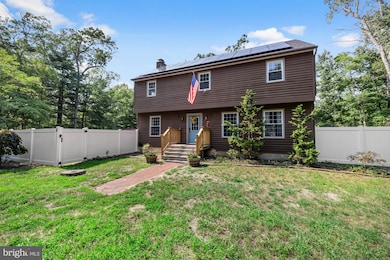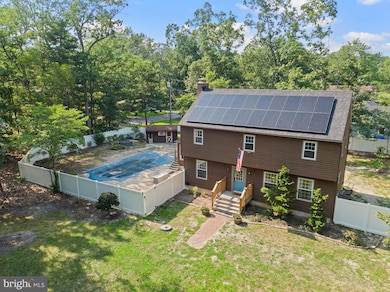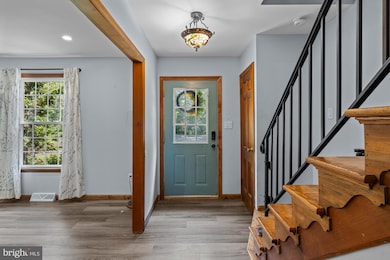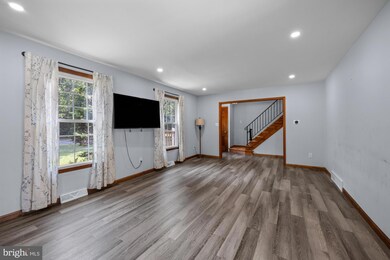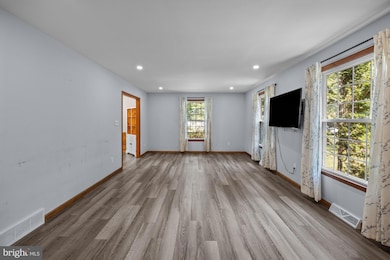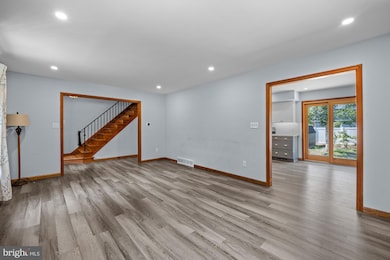850 Morningside Dr Mays Landing, NJ 08330
Estimated payment $3,137/month
Highlights
- In Ground Pool
- 0.66 Acre Lot
- Wood Flooring
- Cedar Creek High School Rated A-
- Wooded Lot
- Attic
About This Home
Welcome Home to 850 Morningside Drive. This charming country style home is located on a corner lot, in a quiet neighborhood, within walking distance to Lake Lenape Park. This home features a recently updated kitchen with newer appliances and updated bathrooms. Off the kitchen is a cozy family room with exposed faux wood beams and a working wood burning fireplace. Continue through the home and see the beautiful sunroom overlooking a fenced in area with in ground pool - a perfect place to entertain. Walk upstairs and find the master suite and 3 additional bedrooms. Location is everything with this home!
Listing Agent
(609) 703-6533 lindsay.triboletti@gmail.com Crowley & Carr, Inc. License #1542036 Listed on: 08/02/2025
Home Details
Home Type
- Single Family
Est. Annual Taxes
- $7,929
Year Built
- Built in 1970
Lot Details
- 0.66 Acre Lot
- Lot Dimensions are 200.00 x 143.00
- Property is Fully Fenced
- Corner Lot
- Wooded Lot
- Property is in very good condition
- Property is zoned R-22
Parking
- Driveway
Home Design
- Block Foundation
- Frame Construction
- Cedar
Interior Spaces
- 2,100 Sq Ft Home
- Property has 2 Levels
- Ceiling Fan
- 1 Fireplace
- Mud Room
- Living Room
- Dining Area
- Den
- Sun or Florida Room
- Attic Fan
Kitchen
- Stove
- Microwave
- Dishwasher
Flooring
- Wood
- Tile or Brick
- Vinyl
Bedrooms and Bathrooms
- 4 Bedrooms
Laundry
- Dryer
- Washer
Basement
- Partial Basement
- Interior and Exterior Basement Entry
Pool
- In Ground Pool
Utilities
- Forced Air Heating and Cooling System
- Natural Gas Water Heater
- Septic Tank
Community Details
- No Home Owners Association
Listing and Financial Details
- Tax Lot 48
- Assessor Parcel Number 12-00588-00048
Map
Home Values in the Area
Average Home Value in this Area
Tax History
| Year | Tax Paid | Tax Assessment Tax Assessment Total Assessment is a certain percentage of the fair market value that is determined by local assessors to be the total taxable value of land and additions on the property. | Land | Improvement |
|---|---|---|---|---|
| 2025 | $7,929 | $231,100 | $62,600 | $168,500 |
| 2024 | $7,929 | $231,100 | $62,600 | $168,500 |
| 2023 | $7,455 | $231,100 | $62,600 | $168,500 |
| 2022 | $7,455 | $231,100 | $62,600 | $168,500 |
| 2021 | $7,439 | $231,100 | $62,600 | $168,500 |
| 2020 | $7,439 | $231,100 | $62,600 | $168,500 |
| 2019 | $7,458 | $231,100 | $62,600 | $168,500 |
| 2018 | $7,196 | $231,100 | $62,600 | $168,500 |
| 2017 | $7,083 | $231,100 | $62,600 | $168,500 |
| 2016 | $6,884 | $231,100 | $62,600 | $168,500 |
| 2015 | $6,651 | $231,100 | $62,600 | $168,500 |
| 2014 | $6,610 | $251,600 | $72,600 | $179,000 |
Property History
| Date | Event | Price | List to Sale | Price per Sq Ft | Prior Sale |
|---|---|---|---|---|---|
| 08/29/2025 08/29/25 | Pending | -- | -- | -- | |
| 08/23/2025 08/23/25 | Price Changed | $469,900 | -2.1% | $224 / Sq Ft | |
| 08/02/2025 08/02/25 | For Sale | $479,900 | +4.3% | $229 / Sq Ft | |
| 04/02/2024 04/02/24 | Sold | $460,000 | 0.0% | $219 / Sq Ft | View Prior Sale |
| 02/23/2024 02/23/24 | Price Changed | $460,000 | +2.2% | $219 / Sq Ft | |
| 02/17/2024 02/17/24 | For Sale | $449,900 | +77.8% | $214 / Sq Ft | |
| 10/01/2020 10/01/20 | Sold | $253,000 | 0.0% | $120 / Sq Ft | View Prior Sale |
| 10/01/2020 10/01/20 | Sold | $253,000 | -2.7% | -- | View Prior Sale |
| 08/14/2020 08/14/20 | Pending | -- | -- | -- | |
| 08/14/2020 08/14/20 | Pending | -- | -- | -- | |
| 07/09/2020 07/09/20 | For Sale | $260,000 | 0.0% | $124 / Sq Ft | |
| 06/02/2020 06/02/20 | For Sale | $260,000 | -- | -- |
Purchase History
| Date | Type | Sale Price | Title Company |
|---|---|---|---|
| Deed | $460,000 | Surety Title | |
| Bargain Sale Deed | $253,000 | None Listed On Document | |
| Deed | $153,000 | Congress Title Corp | |
| Interfamily Deed Transfer | -- | -- |
Mortgage History
| Date | Status | Loan Amount | Loan Type |
|---|---|---|---|
| Open | $437,000 | New Conventional | |
| Previous Owner | $227,700 | New Conventional | |
| Previous Owner | $75,000 | No Value Available |
Source: Bright MLS
MLS Number: NJAC2020014
APN: 12-00588-0000-00048
- 507 14th Ave
- Rt 50 and Old Mays Landing Rd
- 1st First Ave
- Lot:11.02-12.02 Estelle Ave
- B:534 L:11.01 Estelle Ave
- B:534 L:12.02 Estelle Ave
- B:534 L:11.02 Estelle Ave
- 565 Park Rd
- Bl 531 Lot 8&9 Adams Ave
- 535 Park Rd
- 526 Bainbridge Ave
- 0 Cape May Ave
- 717 Route 50
- 80 Mill St
- 6015 Main St
- 42 Ernst Ct
- 0 3rd St
- Rt 50 and Old Mays Landing Rd
- 18 Lewis Dr
- 94 Merlino Ln
