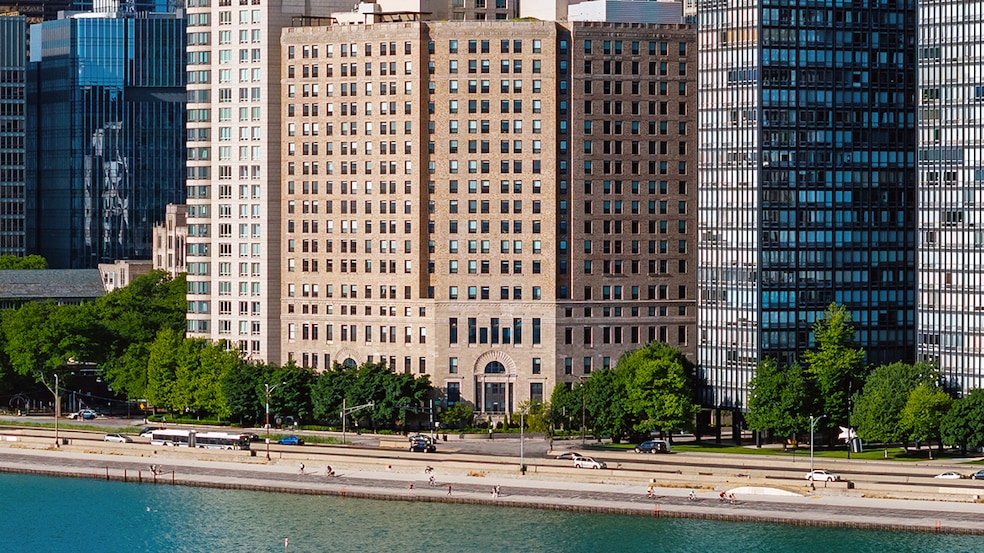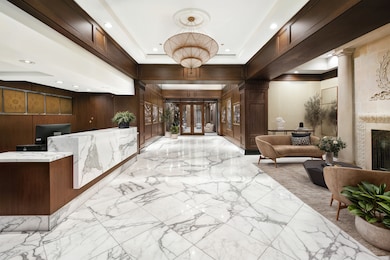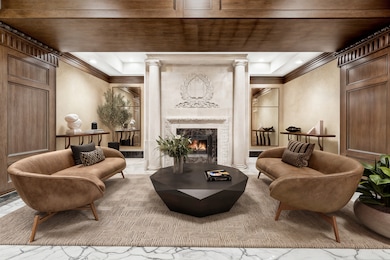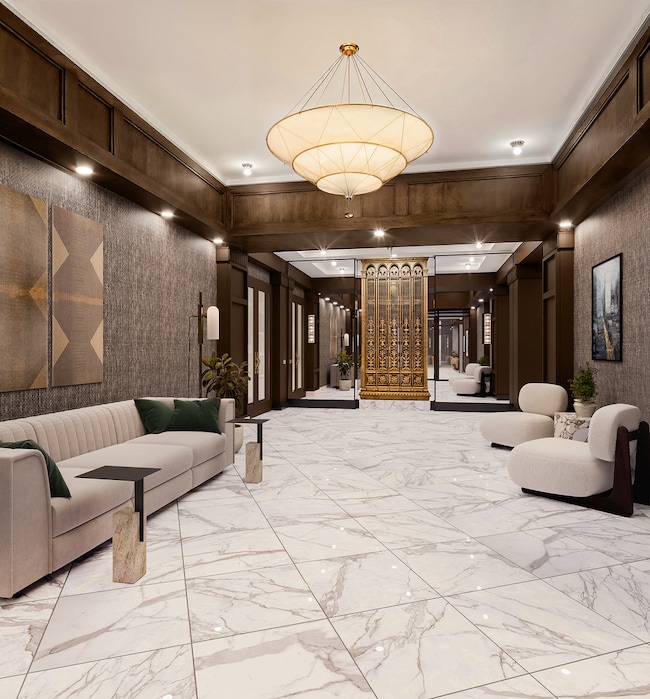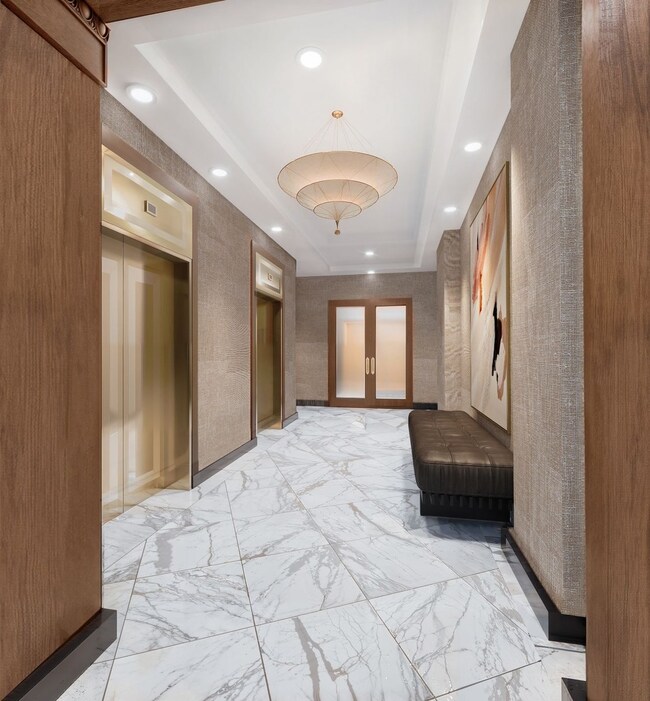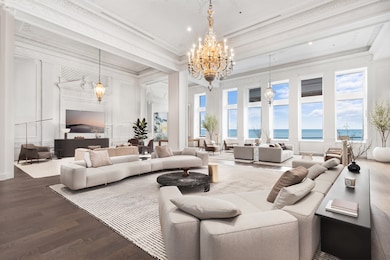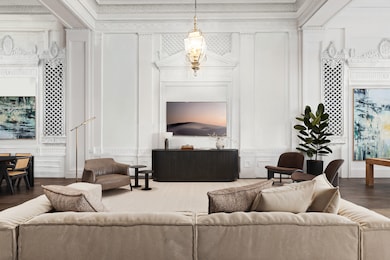850 Lake Shore Drive 850 N Lake Shore Dr Unit 1005 Floor 10 Chicago, IL 60611
Streeterville NeighborhoodEstimated payment $7,780/month
Highlights
- Doorman
- Rooftop Deck
- Community Indoor Pool
- Fitness Center
- Waterfront
- 2-minute walk to Lake Shore Park
About This Home
One, two, and three bedroom units available ranging from 1000-3700+ square feet. 1005 is a 1737 sq ft lake facing split two bedroom with den, 9' ceilings, loads of closets, kitchen with all new SS Bosch kitchen appliances and new, in-unit Whirlpool washer and dryer. This beautifully renovated historical building, nestled along Chicago's picturesque lakefront, seamlessly combines timeless elegance with contemporary luxury. Step into the magnificent lobby, and you'll instantly be transported to a modern take on a classic, surrounded by exquisite architectural details that showcase the craftsmanship of this iconic structure. From intricately carved moldings to soaring ceilings adorned with stunning chandeliers, every inch of this building exudes a sense of grandeur. 1005, where old-world charm effortlessly merges with modern design, creating a harmonious balance between style and functionality. But it's not just the interiors that set this building apart. It also offers a wide range of amenities designed to enhance your lifestyle. Take a dip in the heated indoor pool, work up a sweat in the state-of-the-art fitness center, or host unforgettable gatherings in the expansive 3,500-square-foot Grand Lounge, complete with soaring 20-foot ceilings and breathtaking views of the lake. The rooftop deck greets residents with mesmerizing vistas of Lake Michigan. Picture yourself savoring your morning coffee as the sun rises over the water or hosting memorable events against the backdrop of the city's skyline and the serene lakefront. Beyond the building's beauty, its location is unparalleled. Situated between Michigan Avenue and Lake Shore Drive, this residence offers access to the vibrant cultural scene, world-class dining options, and the finest shopping experiences that the city has to offer. Whether you're leisurely strolling along the scenic lakefront trail, exploring nearby museums, or enjoying a day at the beach, everything you desire is at your front door. **Photos and Virtual Tour are of the model residence. These are representative of inventory available or optional finish upgrades and may not exactly represent this listing unit. The design choices represented in the renderings of the lobby are proposed options reflecting general design inspiration and considerations. All design intent is subject to change. A variety of floorplans and finish packages are available.**
Open House Schedule
-
Monday, November 24, 202510:00 am to 3:00 pm11/24/2025 10:00:00 AM +00:0011/24/2025 3:00:00 PM +00:00Easy parking when visiting sales office. Garage entrance on Chestnut, please enter and park in designated VIP Sales Office parking.Add to Calendar
-
Tuesday, November 25, 202510:00 am to 3:00 pm11/25/2025 10:00:00 AM +00:0011/25/2025 3:00:00 PM +00:00Easy parking when visiting sales office. Garage entrance on Chestnut, please enter and park in designated VIP Sales Office parking.Add to Calendar
Property Details
Home Type
- Condominium
Year Built
- Built in 1927 | Remodeled in 2014
Lot Details
- Waterfront
- Zero Lot Line
HOA Fees
- $1,342 Monthly HOA Fees
Parking
- 1 Car Garage
Home Design
- Entry on the 10th floor
- Stone Siding
Interior Spaces
- 1,737 Sq Ft Home
- Family Room
- Combination Dining and Living Room
- Den
Kitchen
- Electric Oven
- Microwave
- Dishwasher
- Disposal
Bedrooms and Bathrooms
- 2 Bedrooms
- 2 Potential Bedrooms
- Walk-In Closet
- 2 Full Bathrooms
Laundry
- Laundry Room
- Dryer
- Washer
Outdoor Features
- Rooftop Deck
- Outdoor Grill
Utilities
- Forced Air Zoned Heating and Cooling System
- Heat Pump System
- Individual Controls for Heating
- Lake Michigan Water
Community Details
Overview
- Association fees include heat, air conditioning, water, insurance, doorman, exercise facilities, pool, exterior maintenance, scavenger, snow removal
- 198 Units
- Dj Frey Association, Phone Number (312) 818-1850
- High-Rise Condominium
- Property managed by Management Company
- 19-Story Property
Amenities
- Doorman
- Valet Parking
- Sundeck
- Party Room
- Elevator
- Community Storage Space
Recreation
Pet Policy
- Limit on the number of pets
- Dogs and Cats Allowed
Security
- Resident Manager or Management On Site
Map
About 850 Lake Shore Drive
Home Values in the Area
Average Home Value in this Area
Property History
| Date | Event | Price | List to Sale | Price per Sq Ft |
|---|---|---|---|---|
| 11/04/2025 11/04/25 | Price Changed | $1,025,000 | -10.9% | $590 / Sq Ft |
| 11/04/2025 11/04/25 | For Sale | $1,150,000 | 0.0% | $662 / Sq Ft |
| 11/19/2021 11/19/21 | Rented | -- | -- | -- |
| 11/10/2021 11/10/21 | Under Contract | -- | -- | -- |
| 10/20/2021 10/20/21 | For Rent | $4,850 | -5.7% | -- |
| 07/22/2017 07/22/17 | Under Contract | -- | -- | -- |
| 07/22/2017 07/22/17 | Rented | $5,144 | 0.0% | -- |
| 07/10/2017 07/10/17 | For Rent | $5,144 | -- | -- |
Source: Midwest Real Estate Data (MRED)
MLS Number: 12510972
- 850 N Lake Shore Dr Unit 807
- 850 N Lake Shore Dr Unit 1606
- 850 N Lake Shore Dr Unit 201
- 850 N Lake Shore Dr Unit 1501
- 850 N Lake Shore Dr Unit 604
- 850 N Lake Shore Dr Unit 709
- 850 N Lake Shore Dr Unit 1502
- 850 N Lake Shore Dr Unit 1202
- 850 N Lake Shore Dr Unit 1407
- 850 N Lake Shore Dr Unit 511
- 850 N Lake Shore Dr Unit 1203
- 850 N Lake Shore Dr Unit 204
- 850 N Lake Shore Dr Unit 803
- 850 N Lake Shore Dr Unit 206
- 850 N Lake Shore Dr Unit 1401
- 850 N Lake Shore Dr Unit 405
- 850 N Lake Shore Dr Unit 1304
- 850 N Lake Shore Dr Unit 810
- 850 N Lake Shore Dr Unit 801
- 850 N Lake Shore Dr Unit 1905
- 850 N Lake Shore Dr Unit 1506
- 222 E Pearson St Unit 905
- 222 E Pearson St Unit 702
- 200 E Chestnut St Unit FL4-ID1151
- 200 E Chestnut St Unit FL15-ID619
- 200 E Chestnut St Unit FL9-ID621
- 200 E Chestnut St Unit FL16-ID623
- 200 E Chestnut St Unit FL7-ID626
- 200 E Chestnut St Unit FL17-ID620
- 200 E Chestnut St Unit FL14-ID1155
- 260 E Chestnut St
- 260 E Chestnut St
- 260 E Chestnut St
- 260 E Chestnut St
- 260 E Chestnut St
- 244 Pearson St
- 260 E Chestnut St Unit 3303
- 247 E Chestnut St Unit 2004
- 900 N Lake Shore Dr Unit 1607
- 900 N Lake Shore Dr Unit 1003
