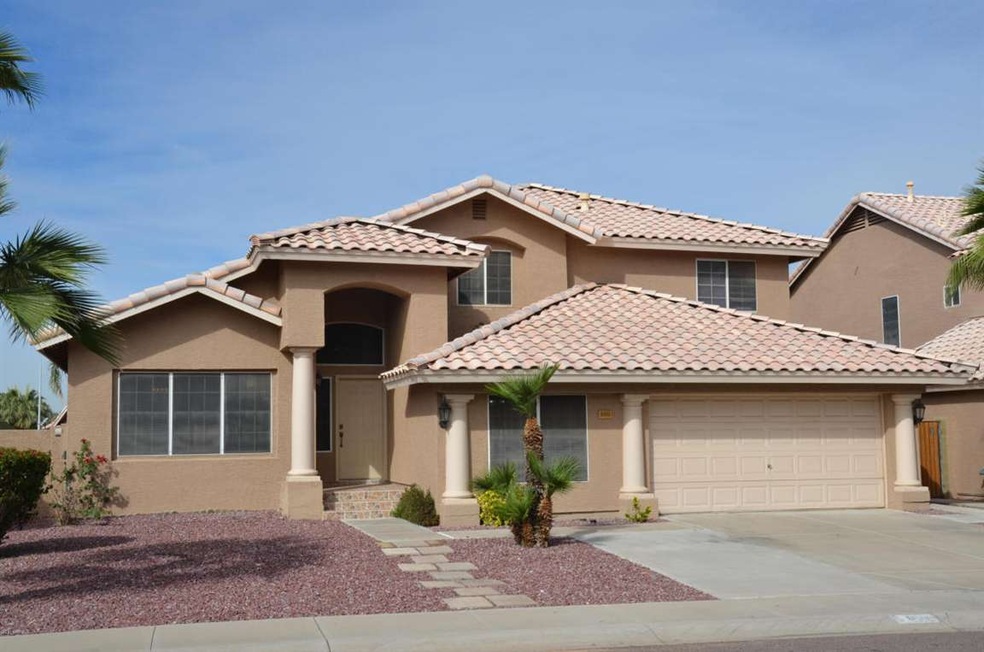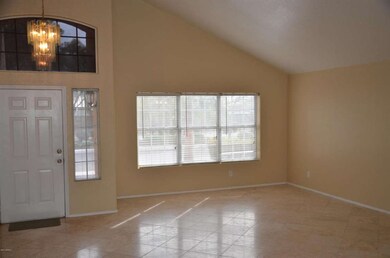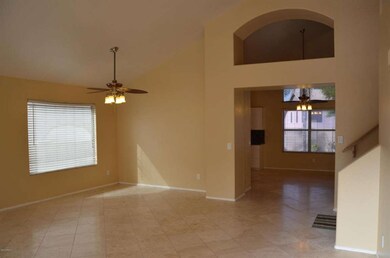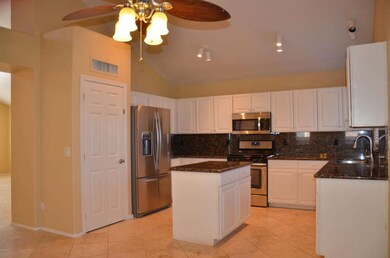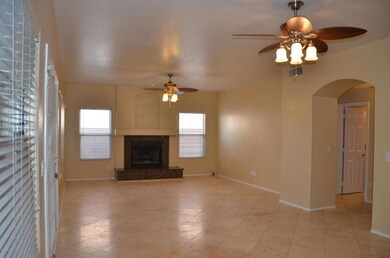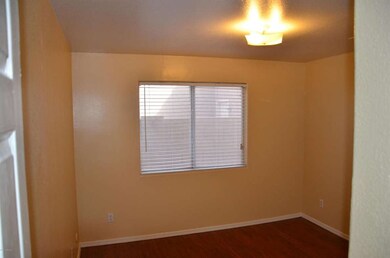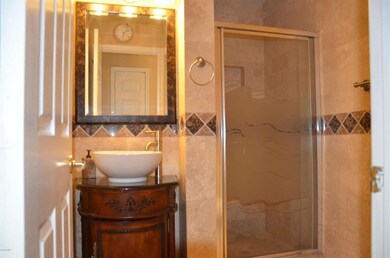
850 N Madrid Ln Unit 2 Chandler, AZ 85226
West Chandler NeighborhoodHighlights
- Sitting Area In Primary Bedroom
- Vaulted Ceiling
- Covered Patio or Porch
- Kyrene Traditional Academy Rated A-
- Granite Countertops
- Eat-In Kitchen
About This Home
As of February 2017Chandler living at its finest! Check out this very desirable Chandler 5 bedroom home for sale with Kyrene schools!
Ideal location-across the street from local community park-perfect for kids and pets to play. Inside is complete elegance. Separate living and family room. Large kitchen with island. Downstairs has 2 full sized bedrooms. Upstairs is a loft, huge master suite, 2 other bedrooms and an elegant guest bathroom. Loft is great for office, kids play area, or gym. The pool-sized backyard has an extended covered patio, grassy area, and additional room for entertaining. Desirable and highly sought after Kyrene schools. Close to the 101 freeway, Chandler Fashion Mall, and everything Chandler has to offer. Do NOT miss out!
Home Details
Home Type
- Single Family
Est. Annual Taxes
- $1,826
Year Built
- Built in 1994
Lot Details
- 6,173 Sq Ft Lot
- Desert faces the front of the property
- Block Wall Fence
- Front and Back Yard Sprinklers
- Grass Covered Lot
Parking
- 2 Car Garage
- Garage Door Opener
Home Design
- Wood Frame Construction
- Tile Roof
- Stucco
Interior Spaces
- 2,766 Sq Ft Home
- 2-Story Property
- Vaulted Ceiling
- Ceiling Fan
- Gas Fireplace
- Solar Screens
- Family Room with Fireplace
Kitchen
- Eat-In Kitchen
- Built-In Microwave
- Dishwasher
- Kitchen Island
- Granite Countertops
Bedrooms and Bathrooms
- 5 Bedrooms
- Sitting Area In Primary Bedroom
- Walk-In Closet
- Primary Bathroom is a Full Bathroom
- 3 Bathrooms
- Dual Vanity Sinks in Primary Bathroom
- Bathtub With Separate Shower Stall
Laundry
- Laundry in unit
- Washer and Dryer Hookup
Outdoor Features
- Covered Patio or Porch
Schools
- Kyrene Traditional Academy - Sureno Campus Elementary School
- Kyrene Aprende Middle School
- Tempe High School
Utilities
- Refrigerated Cooling System
- Heating Available
- High Speed Internet
- Cable TV Available
Listing and Financial Details
- Tax Lot 253
- Assessor Parcel Number 308-08-672
Community Details
Overview
- Property has a Home Owners Association
- Vision Management Association, Phone Number (480) 759-4945
- Built by US Home
- D'arcy Ranch Subdivision
Recreation
- Community Playground
- Bike Trail
Ownership History
Purchase Details
Home Financials for this Owner
Home Financials are based on the most recent Mortgage that was taken out on this home.Purchase Details
Home Financials for this Owner
Home Financials are based on the most recent Mortgage that was taken out on this home.Purchase Details
Home Financials for this Owner
Home Financials are based on the most recent Mortgage that was taken out on this home.Purchase Details
Home Financials for this Owner
Home Financials are based on the most recent Mortgage that was taken out on this home.Purchase Details
Home Financials for this Owner
Home Financials are based on the most recent Mortgage that was taken out on this home.Purchase Details
Home Financials for this Owner
Home Financials are based on the most recent Mortgage that was taken out on this home.Purchase Details
Home Financials for this Owner
Home Financials are based on the most recent Mortgage that was taken out on this home.Purchase Details
Home Financials for this Owner
Home Financials are based on the most recent Mortgage that was taken out on this home.Purchase Details
Purchase Details
Home Financials for this Owner
Home Financials are based on the most recent Mortgage that was taken out on this home.Purchase Details
Home Financials for this Owner
Home Financials are based on the most recent Mortgage that was taken out on this home.Similar Homes in Chandler, AZ
Home Values in the Area
Average Home Value in this Area
Purchase History
| Date | Type | Sale Price | Title Company |
|---|---|---|---|
| Warranty Deed | $365,000 | Lawyers Title Of Arizona Inc | |
| Warranty Deed | $360,000 | Fidelity Natl Title Agency | |
| Warranty Deed | $339,000 | Nextitle | |
| Interfamily Deed Transfer | -- | First American Title Ins Co | |
| Interfamily Deed Transfer | -- | First American Title Ins Co | |
| Interfamily Deed Transfer | -- | Chicago Title | |
| Interfamily Deed Transfer | -- | Chicago Title | |
| Interfamily Deed Transfer | -- | Lawyers Title Insurance Corp | |
| Interfamily Deed Transfer | -- | Old Republic Title Agency | |
| Warranty Deed | $242,500 | Fidelity National Title | |
| Interfamily Deed Transfer | -- | -- | |
| Cash Sale Deed | $85,606 | -- | |
| Warranty Deed | $169,154 | Stewart Title & Trust |
Mortgage History
| Date | Status | Loan Amount | Loan Type |
|---|---|---|---|
| Open | $280,000 | New Conventional | |
| Closed | $310,250 | New Conventional | |
| Previous Owner | $260,000 | VA | |
| Previous Owner | $322,050 | New Conventional | |
| Previous Owner | $266,545 | New Conventional | |
| Previous Owner | $279,800 | New Conventional | |
| Previous Owner | $235,000 | New Conventional | |
| Previous Owner | $45,000 | Stand Alone Second | |
| Previous Owner | $220,000 | Purchase Money Mortgage | |
| Previous Owner | $194,000 | New Conventional | |
| Previous Owner | $64,550 | New Conventional | |
| Closed | $36,375 | No Value Available |
Property History
| Date | Event | Price | Change | Sq Ft Price |
|---|---|---|---|---|
| 02/07/2017 02/07/17 | Sold | $365,000 | -2.6% | $132 / Sq Ft |
| 01/30/2017 01/30/17 | For Sale | $374,900 | 0.0% | $136 / Sq Ft |
| 01/30/2017 01/30/17 | Price Changed | $374,900 | 0.0% | $136 / Sq Ft |
| 12/23/2016 12/23/16 | Pending | -- | -- | -- |
| 12/13/2016 12/13/16 | Price Changed | $374,900 | -1.3% | $136 / Sq Ft |
| 10/20/2016 10/20/16 | Price Changed | $379,900 | -2.6% | $137 / Sq Ft |
| 10/06/2016 10/06/16 | For Sale | $389,900 | +8.3% | $141 / Sq Ft |
| 09/02/2015 09/02/15 | Sold | $360,000 | -1.2% | $130 / Sq Ft |
| 08/02/2015 08/02/15 | Pending | -- | -- | -- |
| 07/28/2015 07/28/15 | Price Changed | $364,500 | -2.7% | $132 / Sq Ft |
| 07/10/2015 07/10/15 | Price Changed | $374,500 | -2.6% | $135 / Sq Ft |
| 06/19/2015 06/19/15 | Price Changed | $384,500 | -2.0% | $139 / Sq Ft |
| 06/11/2015 06/11/15 | For Sale | $392,500 | +15.8% | $142 / Sq Ft |
| 04/23/2014 04/23/14 | Sold | $339,000 | -3.1% | $123 / Sq Ft |
| 03/20/2014 03/20/14 | Pending | -- | -- | -- |
| 03/14/2014 03/14/14 | For Sale | $350,000 | 0.0% | $127 / Sq Ft |
| 03/10/2014 03/10/14 | Pending | -- | -- | -- |
| 03/05/2014 03/05/14 | For Sale | $350,000 | 0.0% | $127 / Sq Ft |
| 07/15/2012 07/15/12 | Rented | $1,800 | 0.0% | -- |
| 07/11/2012 07/11/12 | Under Contract | -- | -- | -- |
| 04/16/2012 04/16/12 | For Rent | $1,800 | -- | -- |
Tax History Compared to Growth
Tax History
| Year | Tax Paid | Tax Assessment Tax Assessment Total Assessment is a certain percentage of the fair market value that is determined by local assessors to be the total taxable value of land and additions on the property. | Land | Improvement |
|---|---|---|---|---|
| 2025 | $2,569 | $33,074 | -- | -- |
| 2024 | $2,520 | $31,499 | -- | -- |
| 2023 | $2,520 | $46,970 | $9,390 | $37,580 |
| 2022 | $2,398 | $34,110 | $6,820 | $27,290 |
| 2021 | $2,529 | $32,670 | $6,530 | $26,140 |
| 2020 | $2,472 | $31,300 | $6,260 | $25,040 |
| 2019 | $2,399 | $30,250 | $6,050 | $24,200 |
| 2018 | $2,320 | $29,350 | $5,870 | $23,480 |
| 2017 | $2,211 | $28,610 | $5,720 | $22,890 |
| 2016 | $2,257 | $28,230 | $5,640 | $22,590 |
| 2015 | $2,083 | $26,800 | $5,360 | $21,440 |
Agents Affiliated with this Home
-
Dan & Debbie Moon

Seller's Agent in 2017
Dan & Debbie Moon
Good Oak Real Estate
(480) 216-1903
1 in this area
92 Total Sales
-
Debra Moon
D
Seller Co-Listing Agent in 2017
Debra Moon
Good Oak Real Estate
(480) 839-6600
66 Total Sales
-
Kristine Devine

Buyer's Agent in 2017
Kristine Devine
Realty One Group
(602) 920-7653
3 in this area
53 Total Sales
-
Debbie Coulter

Seller's Agent in 2015
Debbie Coulter
Locality Real Estate
(480) 205-0208
9 Total Sales
-
Kris Cartwright

Seller Co-Listing Agent in 2015
Kris Cartwright
Locality Real Estate
(602) 620-7480
10 in this area
83 Total Sales
-
Charles Fertal

Buyer's Agent in 2015
Charles Fertal
Compass
(480) 709-9220
1 in this area
96 Total Sales
Map
Source: Arizona Regional Multiple Listing Service (ARMLS)
MLS Number: 5079611
APN: 308-08-672
- 802 N Lisbon Dr Unit 2
- 708 N Country Club Way
- 3833 W Ivanhoe St
- 3860 W Golden Keys Way
- 3932 W Rene Dr
- 3821 W Barcelona Dr
- 3562 W Frankfurt Dr
- 3893 W Park Ave
- 3962 W Roundabout Cir
- 3947 W Roundabout Cir
- 3581 W Ironwood Dr
- 3930 W Monterey St Unit 108
- 3930 W Monterey St Unit 136
- 3111 W Baylor Ln
- 3165 W Golden Ln
- 3921 W Sheffield Ave
- 3761 W Kent Dr
- 4115 W Laredo St
- 961 N Willow St
- 3921 W Jasper Dr
