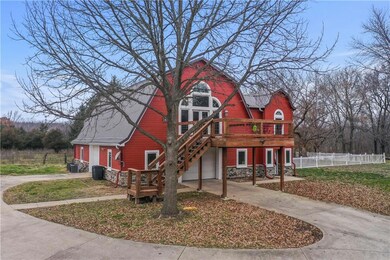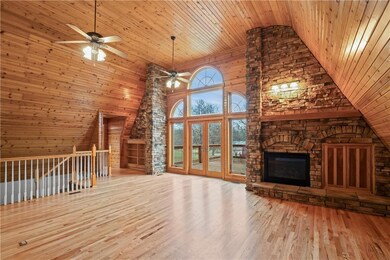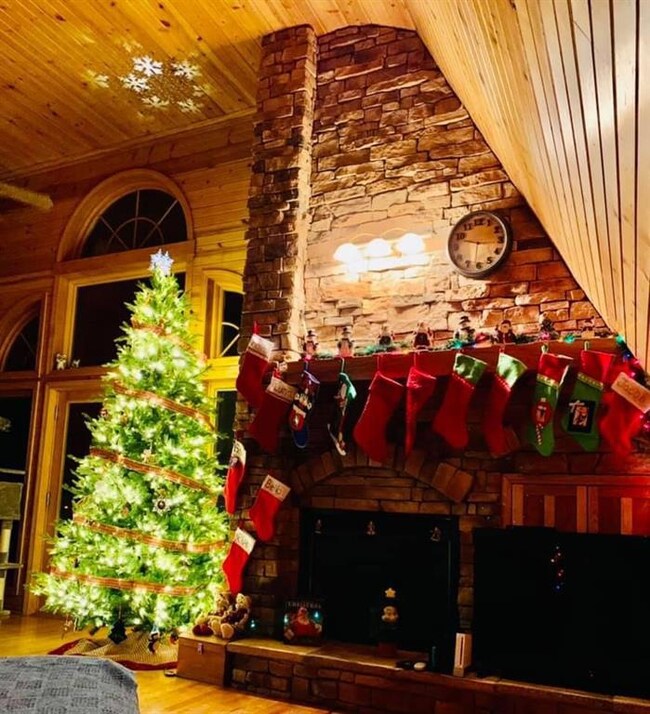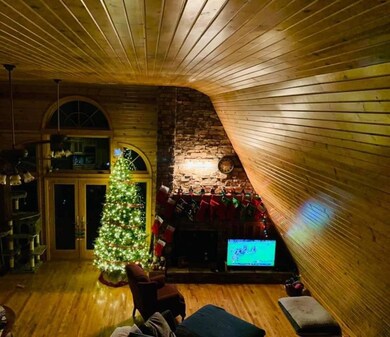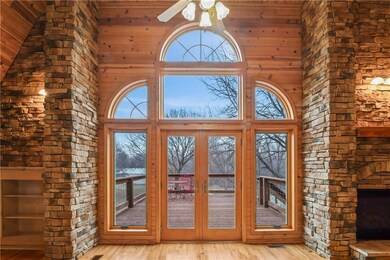
850 N Stillhouse Rd Oak Grove, MO 64075
Highlights
- Deck
- Wood Flooring
- No HOA
- Family Room with Fireplace
- Mud Room
- Den
About This Home
As of March 2025This charming barn-style home offers a true country atmosphere while being just minutes from I-70, making it the perfect blend of rural tranquility and convenient access. Set on over 2 acres, this property features an open-concept design that includes a private master suite along with three additional bedrooms, providing ample space for family and guests. The kitchen is equipped with stainless-steel appliances and conveniently located near the utility room, making everyday tasks easier. With three full bathrooms and a dedicated library or office space, this home is not only functional but also ideal for those who work from home or need a quiet retreat. The aesthetic appeal of this residence is enhanced by boxcar siding, beautiful hardwood flooring, and a cozy stone fireplace. French doors invite you to an elevated deck, creating a perfect spot for relaxation while enjoying the serene surroundings. New windows throughout offer plenty of natural light and picturesque views of the landscape. For hobbyists or those in need of extra storage, the lower level is a standout feature, accommodating up to three cars or serving as a workshop. Additionally, there's a family room downstairs complete with its own fireplace, making it an inviting space for gatherings. The home's metal roof and two new HVAC systems ensure low maintenance and comfort year-round. Properties like this are rare, so don't miss your opportunity to schedule a showing and experience this unique home firsthand!
Last Agent to Sell the Property
Platinum Realty LLC Brokerage Phone: 816-215-0868 License #1999132650 Listed on: 12/01/2024

Co-Listed By
Keller Williams Platinum Prtnr Brokerage Phone: 816-215-0868 License #2022047506
Home Details
Home Type
- Single Family
Est. Annual Taxes
- $6,700
Year Built
- Built in 1999
Lot Details
- 2.03 Acre Lot
Parking
- 3 Car Attached Garage
- Garage Door Opener
Home Design
- Slab Foundation
- Frame Construction
- Metal Roof
- Lap Siding
Interior Spaces
- 3,618 Sq Ft Home
- Central Vacuum
- Ceiling Fan
- Mud Room
- Entryway
- Family Room with Fireplace
- 2 Fireplaces
- Great Room
- Living Room with Fireplace
- Combination Kitchen and Dining Room
- Den
- Library
- Finished Basement
- Fireplace in Basement
- Laundry on main level
Kitchen
- Open to Family Room
- Built-In Electric Oven
- Dishwasher
- Kitchen Island
- Disposal
Flooring
- Wood
- Carpet
Bedrooms and Bathrooms
- 4 Bedrooms
- 3 Full Bathrooms
Outdoor Features
- Private Water Board Authority
- Deck
Schools
- Matthews Elementary School
- Grain Valley High School
Utilities
- Central Air
- Heating System Uses Natural Gas
- Septic Tank
Community Details
- No Home Owners Association
Listing and Financial Details
- Assessor Parcel Number 38-900-02-02-02-0-00-000
- $0 special tax assessment
Ownership History
Purchase Details
Home Financials for this Owner
Home Financials are based on the most recent Mortgage that was taken out on this home.Purchase Details
Home Financials for this Owner
Home Financials are based on the most recent Mortgage that was taken out on this home.Similar Homes in Oak Grove, MO
Home Values in the Area
Average Home Value in this Area
Purchase History
| Date | Type | Sale Price | Title Company |
|---|---|---|---|
| Warranty Deed | -- | Alliance Nationwide Title | |
| Warranty Deed | -- | Stewart Title Of Kansas City |
Mortgage History
| Date | Status | Loan Amount | Loan Type |
|---|---|---|---|
| Previous Owner | $243,000 | New Conventional | |
| Previous Owner | $189,900 | New Conventional | |
| Previous Owner | $58,500 | Credit Line Revolving | |
| Previous Owner | $226,400 | Purchase Money Mortgage | |
| Closed | $56,600 | No Value Available |
Property History
| Date | Event | Price | Change | Sq Ft Price |
|---|---|---|---|---|
| 03/31/2025 03/31/25 | Sold | -- | -- | -- |
| 03/06/2025 03/06/25 | Pending | -- | -- | -- |
| 02/12/2025 02/12/25 | For Sale | $449,500 | 0.0% | $124 / Sq Ft |
| 01/31/2025 01/31/25 | Off Market | -- | -- | -- |
| 12/01/2024 12/01/24 | For Sale | $449,500 | -- | $124 / Sq Ft |
Tax History Compared to Growth
Tax History
| Year | Tax Paid | Tax Assessment Tax Assessment Total Assessment is a certain percentage of the fair market value that is determined by local assessors to be the total taxable value of land and additions on the property. | Land | Improvement |
|---|---|---|---|---|
| 2024 | $6,877 | $98,678 | $13,346 | $85,332 |
| 2023 | $6,641 | $98,679 | $13,971 | $84,708 |
| 2022 | $4,449 | $59,850 | $4,361 | $55,489 |
| 2021 | $4,342 | $59,850 | $4,361 | $55,489 |
| 2020 | $4,026 | $52,503 | $4,361 | $48,142 |
| 2019 | $3,806 | $52,503 | $4,361 | $48,142 |
| 2018 | $3,786 | $50,964 | $18,881 | $32,083 |
| 2017 | $3,686 | $50,964 | $18,881 | $32,083 |
| 2016 | $3,686 | $49,686 | $7,644 | $42,042 |
| 2014 | $3,700 | $49,686 | $7,644 | $42,042 |
Agents Affiliated with this Home
-
Tisha Gildehaus

Seller's Agent in 2025
Tisha Gildehaus
Platinum Realty LLC
(816) 215-0868
6 Total Sales
-
Brandon Ray
B
Seller Co-Listing Agent in 2025
Brandon Ray
Keller Williams Platinum Prtnr
(816) 299-3143
11 Total Sales
-
Dave Duncan

Buyer's Agent in 2025
Dave Duncan
Realty Executives
(816) 878-2774
57 Total Sales
Map
Source: Heartland MLS
MLS Number: 2521726
APN: 38-900-02-02-02-0-00-000
- Tract 1 E Renick Rd
- 1211 NW 4th St
- 1203 NW 5th St
- 1200 NW 4th St
- 1105 NW 3rd St
- 904 SW Pintail Dr
- 910 SW Pintail Dr
- 907 SW Pintail Dr
- 911 SW Pintail Dr
- 908 SW Pintail Dr
- 906 SW Pintail Dr
- 902 SW Pintail Ln
- 1101 NW 4th St
- 1506 SW 9th St
- 1504 SW 9th St
- 1005 NW 4th St
- 1500 SW Meadowlark Ct
- 400 SW Powell Dr
- 708 SW Whitetail Dr
- 906 SW Redbird Ct

