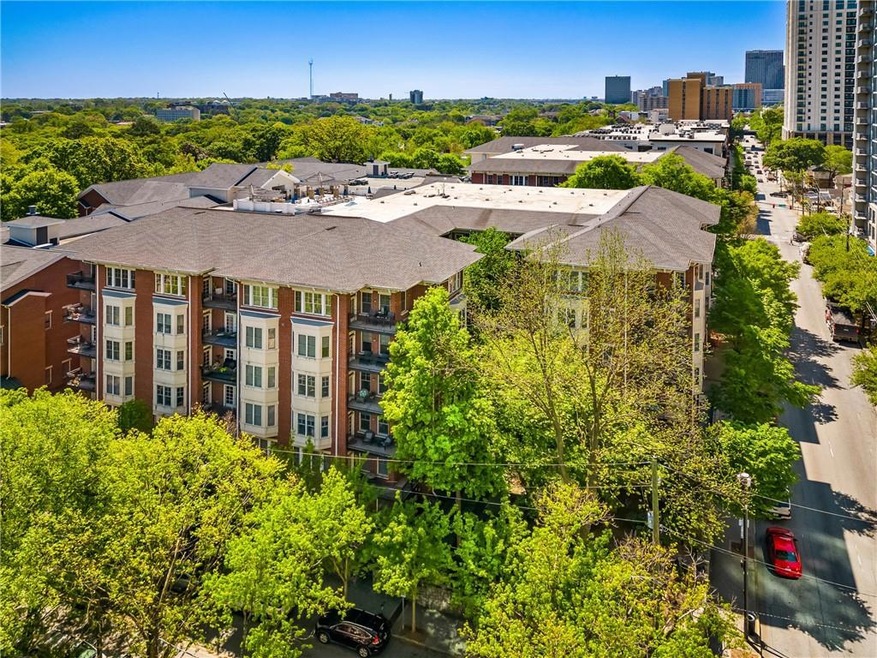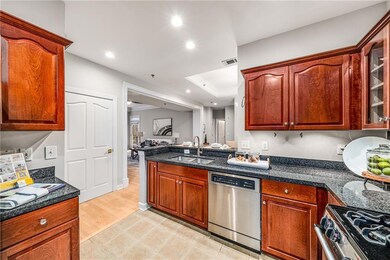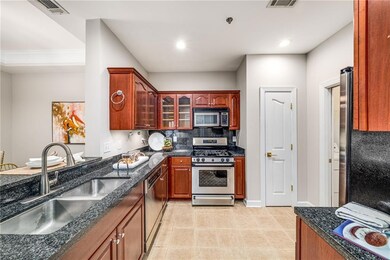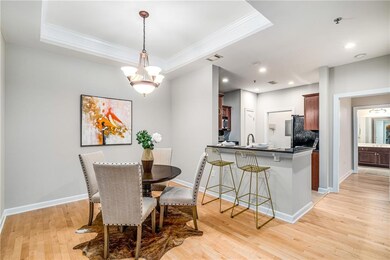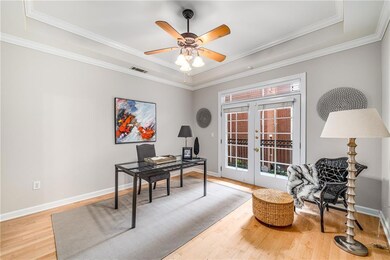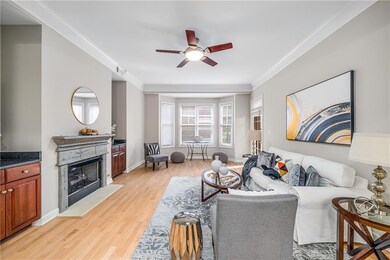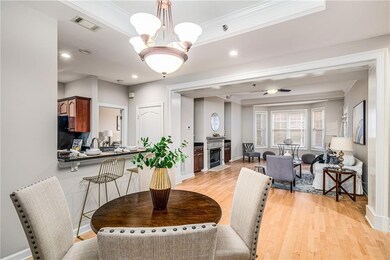Dakota 850 Piedmont Ave NE Unit 1307 Atlanta, GA 30308
Midtown Atlanta NeighborhoodEstimated payment $4,558/month
Highlights
- Concierge
- Fitness Center
- Open-Concept Dining Room
- Midtown High School Rated A+
- Indoor Pool
- City View
About This Home
Fabulous New Listing at The Iconic Dakota! This beautifully appointed 2-bedroom, 2-bath residence offers timeless Midtown living at its best. The spacious primary suite features a double vanity, separate glass shower, soaking tub, and a large walk-in closet. The inviting living room centers around a handsome fireplace and opens to the dining area, creating an ideal flow for everyday living and entertaining. Enjoy morning coffee or evening cocktails on one of two private balconies overlooking the peaceful courtyard — one off the living room and another off the primary bedroom. Convenience is key here: two gated, deeded parking spaces are located near the unit, as are the building’s resort-style amenities, including a rooftop pool and sundeck with sweeping Midtown views, plus a fully equipped fitness center. Perfectly positioned between the Garden District and Midtown’s thriving business core, The Dakota offers a rare blend of urban excitement and lush tranquility. Step outside to explore Peachtree Street’s shopping, dining, and nightlife — or take a quick stroll to Piedmont Park, the BeltLine, the Botanical Gardens, the Fox Theatre, or The High Museum. Midtown living doesn’t get better than this — goodness in every direction!
Property Details
Home Type
- Condominium
Est. Annual Taxes
- $9,413
Year Built
- Built in 2000
Lot Details
- Two or More Common Walls
- Landscaped
- Land Lease
HOA Fees
- $690 Monthly HOA Fees
Parking
- 2 Car Garage
- Secured Garage or Parking
- Assigned Parking
Home Design
- Slab Foundation
- Composition Roof
- Four Sided Brick Exterior Elevation
Interior Spaces
- 1,512 Sq Ft Home
- 1-Story Property
- Roommate Plan
- Ceiling height of 9 feet on the main level
- Ceiling Fan
- Gas Log Fireplace
- Double Pane Windows
- Living Room with Fireplace
- Open-Concept Dining Room
- Concrete Flooring
Kitchen
- Open to Family Room
- Breakfast Bar
- Self-Cleaning Oven
- Gas Range
- Microwave
- Dishwasher
- Stone Countertops
- Wood Stained Kitchen Cabinets
- Disposal
Bedrooms and Bathrooms
- 2 Main Level Bedrooms
- Dual Closets
- 2 Full Bathrooms
- Dual Vanity Sinks in Primary Bathroom
- Separate Shower in Primary Bathroom
Laundry
- Laundry Room
- Dryer
Home Security
Accessible Home Design
- Accessible Elevator Installed
Eco-Friendly Details
- Energy-Efficient Appliances
- Energy-Efficient Construction
- Energy-Efficient HVAC
- Energy-Efficient Doors
Pool
- Indoor Pool
- Gunite Pool
Outdoor Features
- Covered Patio or Porch
- Outdoor Gas Grill
Location
- Property is near public transit
- Property is near shops
- Property is near the Beltline
Schools
- Morningside- Elementary School
- David T Howard Middle School
- Midtown High School
Utilities
- Forced Air Heating and Cooling System
- 220 Volts
- 110 Volts
- High Speed Internet
- Cable TV Available
Listing and Financial Details
- Legal Lot and Block 49 / B
- Assessor Parcel Number 14 004900330203
Community Details
Overview
- $1,380 Initiation Fee
- 167 Units
- High-Rise Condominium
- The Dakota Subdivision
- FHA/VA Approved Complex
- Rental Restrictions
Amenities
- Concierge
Recreation
- Park
Security
- Security Guard
- Card or Code Access
- Fire and Smoke Detector
Map
About Dakota
Home Values in the Area
Average Home Value in this Area
Tax History
| Year | Tax Paid | Tax Assessment Tax Assessment Total Assessment is a certain percentage of the fair market value that is determined by local assessors to be the total taxable value of land and additions on the property. | Land | Improvement |
|---|---|---|---|---|
| 2025 | $7,334 | $224,960 | $29,320 | $195,640 |
| 2023 | $7,334 | $225,480 | $29,320 | $196,160 |
| 2022 | $8,198 | $202,560 | $23,640 | $178,920 |
| 2021 | $7,968 | $196,680 | $22,960 | $173,720 |
| 2020 | $7,471 | $182,360 | $26,280 | $156,080 |
| 2019 | $92 | $179,160 | $25,840 | $153,320 |
| 2018 | $6,689 | $161,560 | $22,400 | $139,160 |
| 2017 | $5,293 | $122,560 | $17,680 | $104,880 |
| 2016 | $5,307 | $122,560 | $17,680 | $104,880 |
| 2015 | $5,351 | $122,560 | $17,680 | $104,880 |
| 2014 | $4,864 | $107,280 | $14,800 | $92,480 |
Property History
| Date | Event | Price | List to Sale | Price per Sq Ft | Prior Sale |
|---|---|---|---|---|---|
| 11/06/2025 11/06/25 | For Sale | $585,000 | -1.2% | $387 / Sq Ft | |
| 06/08/2023 06/08/23 | Sold | $592,000 | -1.2% | $392 / Sq Ft | View Prior Sale |
| 05/16/2023 05/16/23 | Pending | -- | -- | -- | |
| 05/04/2023 05/04/23 | Price Changed | $599,000 | -1.8% | $396 / Sq Ft | |
| 04/13/2023 04/13/23 | For Sale | $610,000 | -- | $403 / Sq Ft |
Purchase History
| Date | Type | Sale Price | Title Company |
|---|---|---|---|
| Limited Warranty Deed | $592,000 | -- | |
| Deed | $312,000 | -- |
Mortgage History
| Date | Status | Loan Amount | Loan Type |
|---|---|---|---|
| Open | $442,000 | New Conventional | |
| Previous Owner | $248,600 | New Conventional |
Source: First Multiple Listing Service (FMLS)
MLS Number: 7677830
APN: 14-0049-0033-020-3
- 850 Piedmont Ave NE Unit 1409
- 850 Piedmont Ave NE Unit 1301
- 850 Piedmont Ave NE Unit 1206
- 850 Piedmont Ave NE
- 850 Piedmont Ave NE Unit 3315
- 839 Piedmont Ave NE Unit 839B
- 816 Piedmont Ave NE Unit 1
- 892 Piedmont Ave NE Unit D
- 893 Piedmont Ave NE Unit 5
- 905 Juniper St NE Unit 805
- 905 Juniper St NE Unit 808
- 905 Juniper St NE Unit 110
- 905 Juniper St NE Unit 410
- 905 Juniper St NE Unit 704
- 905 Juniper St NE Unit 701
- 800 Myrtle St NE
- 855 Peachtree St NE Unit 1201
- 855 Peachtree St NE Unit 3003
- 855 Peachtree St NE Unit 2906
- 855 Peachtree St NE Unit 2912
- 850 Piedmont Ave NE Unit 1303
- 850 Piedmont Ave NE Unit 1509
- 855 Piedmont Ave NE Unit 3H
- 811 Juniper St NE
- 100 6th St
- 905 Juniper St NE Unit 708
- 905 Juniper St NE Unit 111
- 905 Juniper St NE Unit 405
- 888 Juniper St NE
- 785 Piedmont Ave NE Unit E
- 855 Peachtree St NE Unit 3202
- 855 Peachtree St NE Unit 2715
- 855 Peachtree St NE Unit 2312
- 811 Peachtree St NE
- 867 Peachtree St NE Unit 601
- 903 Peachtree St NE
- 770 Juniper St NE
- 860 Peachtree St NE Unit 2613
- 955 Juniper St NE
- 955 Juniper St NE Unit 2316
