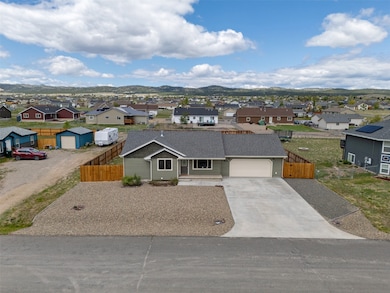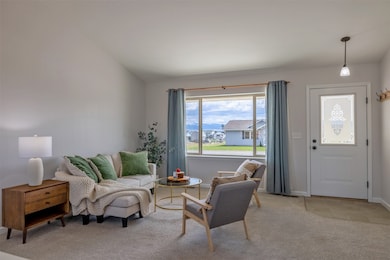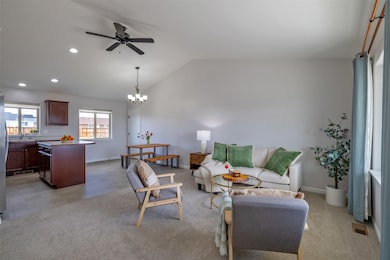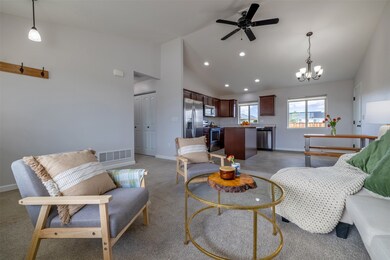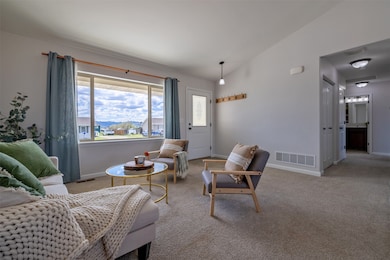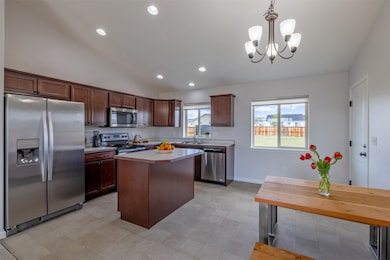
850 Pollux Rd Helena, MT 59602
West Helena Valley NeighborhoodHighlights
- Open Floorplan
- Front Porch
- Forced Air Heating System
- Vaulted Ceiling
- 2 Car Attached Garage
- Wood Fence
About This Home
As of June 2025Located in the Helena's north valley with pleasant mountain views in the distance, this well-maintained single-level home offers a clean and efficient layout with 2 spacious bedrooms and 2 bathrooms. The open kitchen, dining, and living areas feature vaulted ceilings and a large picture window that brings in great natural light. The attached double garage is fully insulated and finished with 3/4" Radiata pine plywood. The low maintenance exterior has wonderful curb appeal and features a concrete driveway, front and rear driveway gates, and a xeriscaped front yard with native plants. The backyard is privacy fenced with ample space for a future shop, has alley access, and the lot is just under half an acre. Community water and sewer.
Last Agent to Sell the Property
Big Sky Brokers, LLC License #RRE-BRO-LIC-15927 Listed on: 05/21/2025
Home Details
Home Type
- Single Family
Est. Annual Taxes
- $2,873
Year Built
- Built in 2016
Lot Details
- 0.41 Acre Lot
- Wood Fence
- Back Yard Fenced
HOA Fees
- $5 Monthly HOA Fees
Parking
- 2 Car Attached Garage
Home Design
- Poured Concrete
- Composition Roof
Interior Spaces
- 1,006 Sq Ft Home
- Property has 1 Level
- Open Floorplan
- Vaulted Ceiling
- Basement
- Crawl Space
- Washer Hookup
Kitchen
- Oven or Range
- Microwave
- Dishwasher
Bedrooms and Bathrooms
- 2 Bedrooms
- 2 Full Bathrooms
Home Security
- Carbon Monoxide Detectors
- Fire and Smoke Detector
Outdoor Features
- Front Porch
Utilities
- Forced Air Heating System
- Heating System Uses Gas
- Natural Gas Connected
Community Details
- Northstar Homeowner's Association
- Built by Hamlin
Listing and Financial Details
- Assessor Parcel Number 05199507405610000
Ownership History
Purchase Details
Home Financials for this Owner
Home Financials are based on the most recent Mortgage that was taken out on this home.Purchase Details
Home Financials for this Owner
Home Financials are based on the most recent Mortgage that was taken out on this home.Similar Homes in Helena, MT
Home Values in the Area
Average Home Value in this Area
Purchase History
| Date | Type | Sale Price | Title Company |
|---|---|---|---|
| Warranty Deed | -- | Flying S Title & Escrow | |
| Warranty Deed | -- | Flying S Title & Escrow | |
| Warranty Deed | -- | Helena Abstract & Title Co |
Mortgage History
| Date | Status | Loan Amount | Loan Type |
|---|---|---|---|
| Open | $344,118 | FHA | |
| Closed | $344,118 | FHA | |
| Previous Owner | $191,900 | New Conventional | |
| Previous Owner | $501,124 | Stand Alone Refi Refinance Of Original Loan |
Property History
| Date | Event | Price | Change | Sq Ft Price |
|---|---|---|---|---|
| 06/25/2025 06/25/25 | Sold | -- | -- | -- |
| 05/21/2025 05/21/25 | For Sale | $380,000 | +93.4% | $378 / Sq Ft |
| 04/17/2017 04/17/17 | Sold | -- | -- | -- |
| 03/13/2017 03/13/17 | Pending | -- | -- | -- |
| 02/13/2017 02/13/17 | For Sale | $196,500 | +301.0% | $195 / Sq Ft |
| 09/30/2015 09/30/15 | Sold | -- | -- | -- |
| 09/18/2015 09/18/15 | Pending | -- | -- | -- |
| 12/08/2014 12/08/14 | For Sale | $49,000 | -- | $49 / Sq Ft |
Tax History Compared to Growth
Tax History
| Year | Tax Paid | Tax Assessment Tax Assessment Total Assessment is a certain percentage of the fair market value that is determined by local assessors to be the total taxable value of land and additions on the property. | Land | Improvement |
|---|---|---|---|---|
| 2024 | $2,647 | $324,300 | $0 | $0 |
| 2023 | $2,866 | $324,300 | $0 | $0 |
| 2022 | $2,272 | $213,700 | $0 | $0 |
| 2021 | $2,033 | $213,700 | $0 | $0 |
| 2020 | $2,215 | $203,800 | $0 | $0 |
| 2019 | $2,232 | $203,800 | $0 | $0 |
| 2018 | $1,999 | $178,700 | $0 | $0 |
| 2017 | $1,070 | $125,666 | $0 | $0 |
| 2016 | $536 | $43,974 | $0 | $0 |
| 2015 | $2,618 | $43,974 | $0 | $0 |
| 2014 | $2,611 | $26,810 | $0 | $0 |
Agents Affiliated with this Home
-
Freda Wilkinson

Seller's Agent in 2025
Freda Wilkinson
Big Sky Brokers, LLC
(406) 443-1300
24 in this area
210 Total Sales
-
Brenda Stark

Buyer's Agent in 2025
Brenda Stark
Keller Williams Capital Realty
(406) 465-5713
1 in this area
72 Total Sales
-
J
Seller's Agent in 2017
Jerry Hamlin
Century 21 Heritage Realty - Helena
-
R
Seller's Agent in 2015
Randall Green
Coldwell Banker Commercial Green & Green
Map
Source: Montana Regional MLS
MLS Number: 30050316
APN: 05-1995-07-4-05-61-0000
- 870 Star Rd
- 890 Antares Rd
- 1167 Pollux Rd
- 1035 Pheasant Ct
- 8055 Avocet Dr Unit A
- 1162 Antares Rd
- 8185 Owl Ct
- 7837 Hayfield Dr
- 1004 Pintail Ct
- 1194 Hunter Rd
- 1145 Terrence Rd
- 385 Brookings Rd
- 5835 Winter Wheat Dr
- 7655 Kingpost Loop
- 7622 Kingpost Loop
- nhn Bergren Dr
- 1343 Stetson Rd
- 8480 N Montana Ave
- 7567 Kingpost Loop
- 7522 Rustic Way

