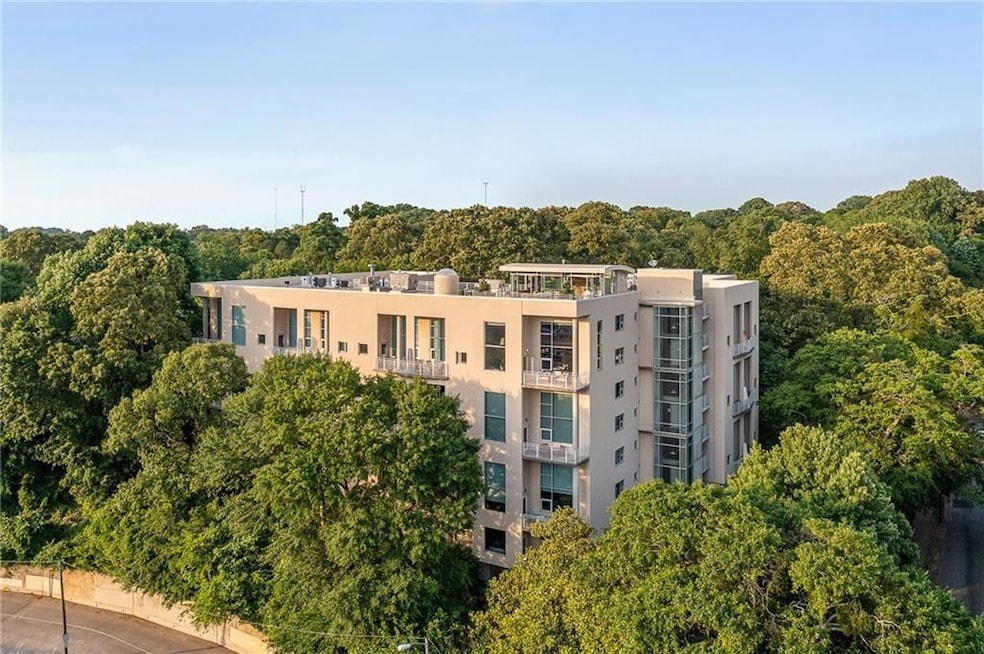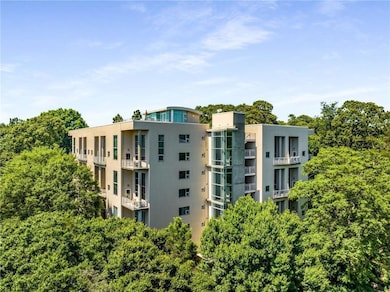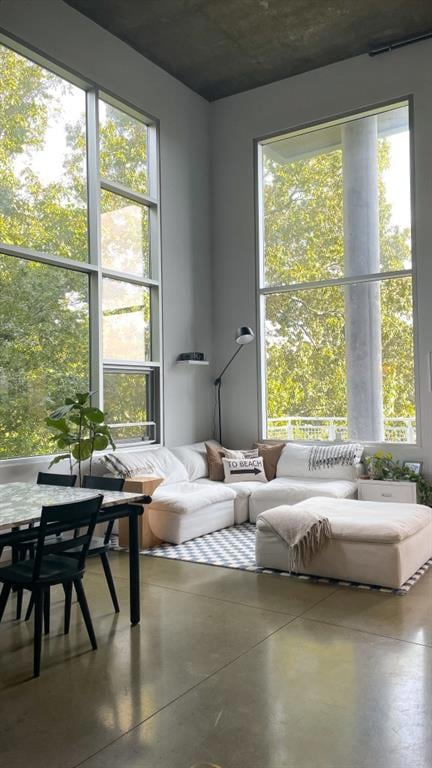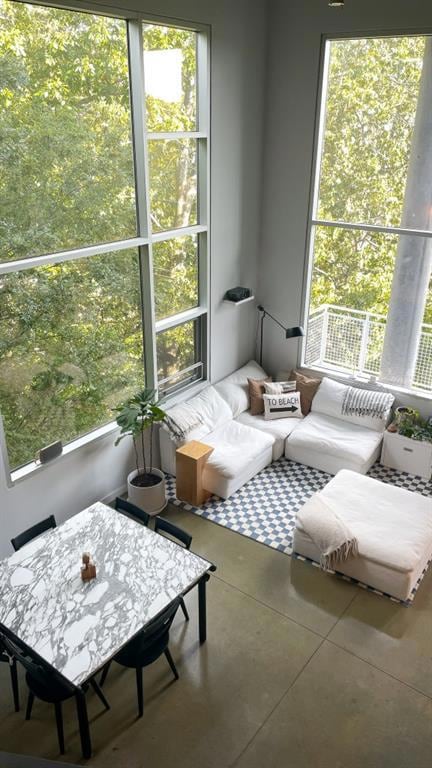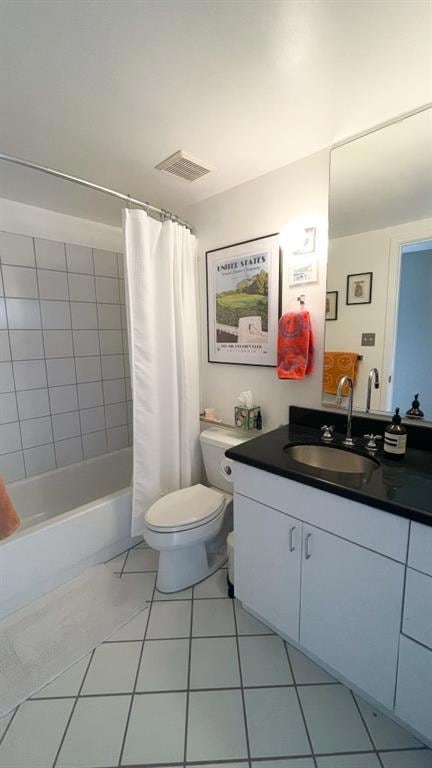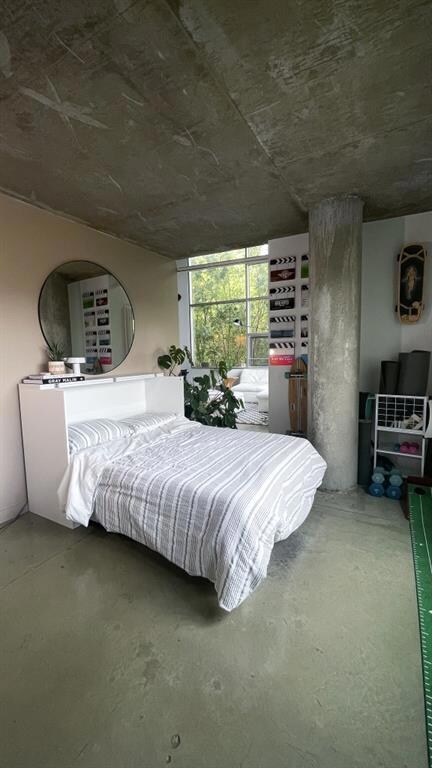850 Ralph McGill Blvd NE Unit 30 Atlanta, GA 30306
Poncey-Highland NeighborhoodEstimated payment $4,536/month
Highlights
- Open-Concept Dining Room
- No Units Above
- City View
- Springdale Park Elementary School Rated A
- Gated Community
- 4-minute walk to Freedom Park
About This Home
Come see this Top-floor two-story Loft steps from the BeltLine and Old Fourth Ward Park. Soaring Floor-to-Ceiling Windows fill the open living space with natural light, featuring a Lofted Living Room and an Upper-Level Bedroom with Walk-In Closet. Enjoy a Brand-New Kitchen with Modern Appliances, Two Fully Updated Bathrooms, one on each level, and an In-Unit Laundry Room that provides extra storage and keeps everything organized. Polished Concrete Floors create a sleek look while minimizing neighboring noise, and a Private Balcony offers the perfect spot to unwind. Includes Two Parking Spaces in a Secure Garage, a Personal Storage Unit, and access to a Designated Mail Room. Perfectly positioned near Ponce City Market, BeltLine Kroger, and Inman Park, this home makes it easy to bike or walk to restaurants, shops, and daily errands. It's the perfect mix of style, convenience and location! Schedule your showing today!
Property Details
Home Type
- Condominium
Est. Annual Taxes
- $7,475
Year Built
- Built in 2000
Lot Details
- Property fronts a private road
- No Units Above
- Two or More Common Walls
HOA Fees
- $619 Monthly HOA Fees
Parking
- 2 Car Garage
- Secured Garage or Parking
Home Design
- Contemporary Architecture
- Composition Roof
- Concrete Perimeter Foundation
- Stucco
Interior Spaces
- 1,440 Sq Ft Home
- 2-Story Property
- Cathedral Ceiling
- Ceiling Fan
- Insulated Windows
- Second Story Great Room
- Open-Concept Dining Room
- Loft
- City Views
- Security Gate
Kitchen
- Open to Family Room
- Breakfast Bar
- Gas Oven
- Gas Range
- Microwave
- Dishwasher
- Solid Surface Countertops
- Disposal
Flooring
- Concrete
- Ceramic Tile
Bedrooms and Bathrooms
- Oversized primary bedroom
- Split Bedroom Floorplan
- Walk-In Closet
- Dual Vanity Sinks in Primary Bathroom
- Shower Only
Laundry
- Laundry Room
- Laundry on upper level
Eco-Friendly Details
- Energy-Efficient Thermostat
Outdoor Features
- Balcony
- Courtyard
- Deck
- Covered Patio or Porch
- Outdoor Gas Grill
Location
- Property is near schools
- Property is near shops
- Property is near the Beltline
Schools
- Springdale Park Elementary School
- David T Howard Middle School
- Midtown High School
Utilities
- Forced Air Heating and Cooling System
- Heating System Uses Natural Gas
- Underground Utilities
- 110 Volts
- Phone Available
- Cable TV Available
Listing and Financial Details
- Assessor Parcel Number 14 001800130295
Community Details
Overview
- 34 Units
- Copenhill Lofts Association
- Copenhill Lofts Subdivision
- Rental Restrictions
Recreation
- Dog Park
- Trails
Security
- Card or Code Access
- Gated Community
- Fire and Smoke Detector
Map
Home Values in the Area
Average Home Value in this Area
Tax History
| Year | Tax Paid | Tax Assessment Tax Assessment Total Assessment is a certain percentage of the fair market value that is determined by local assessors to be the total taxable value of land and additions on the property. | Land | Improvement |
|---|---|---|---|---|
| 2025 | $4,709 | $249,480 | $30,920 | $218,560 |
| 2023 | $9,396 | $226,960 | $29,520 | $197,440 |
| 2022 | $5,941 | $193,960 | $25,200 | $168,760 |
| 2021 | $5,358 | $171,840 | $22,560 | $149,280 |
| 2020 | $4,761 | $169,800 | $22,280 | $147,520 |
| 2019 | $102 | $154,960 | $20,520 | $134,440 |
| 2018 | $5,036 | $150,120 | $15,000 | $135,120 |
| 2017 | $2,690 | $91,080 | $18,360 | $72,720 |
| 2016 | $2,697 | $91,080 | $18,360 | $72,720 |
| 2015 | $2,739 | $91,080 | $18,360 | $72,720 |
| 2014 | $2,819 | $91,080 | $18,360 | $72,720 |
Property History
| Date | Event | Price | List to Sale | Price per Sq Ft | Prior Sale |
|---|---|---|---|---|---|
| 11/13/2025 11/13/25 | For Rent | $3,750 | 0.0% | -- | |
| 11/13/2025 11/13/25 | For Sale | $625,000 | +12.6% | $434 / Sq Ft | |
| 09/05/2023 09/05/23 | Sold | $555,000 | -1.8% | $385 / Sq Ft | View Prior Sale |
| 07/28/2023 07/28/23 | Pending | -- | -- | -- | |
| 07/20/2023 07/20/23 | For Sale | $565,000 | +16.5% | $392 / Sq Ft | |
| 08/14/2020 08/14/20 | Sold | $485,000 | -2.8% | $337 / Sq Ft | View Prior Sale |
| 07/17/2020 07/17/20 | Pending | -- | -- | -- | |
| 06/06/2020 06/06/20 | For Sale | $499,000 | -- | $347 / Sq Ft |
Purchase History
| Date | Type | Sale Price | Title Company |
|---|---|---|---|
| Warranty Deed | $555,000 | -- | |
| Warranty Deed | $485,000 | -- | |
| Deed | $346,600 | -- |
Mortgage History
| Date | Status | Loan Amount | Loan Type |
|---|---|---|---|
| Open | $444,000 | New Conventional | |
| Previous Owner | $412,250 | New Conventional | |
| Previous Owner | $259,900 | New Conventional |
Source: First Multiple Listing Service (FMLS)
MLS Number: 7680996
APN: 14-0018-0013-029-5
- 819 Belgrade Ave NE
- 821 Ralph McGill Blvd NE Unit 3325
- 821 Ralph McGill Blvd NE Unit 3221
- 821 Ralph McGill Blvd NE Unit 2207
- 821 Ralph McGill Blvd NE Unit 3201
- 821 Ralph McGill Blvd NE Unit 2405
- 821 Ralph McGill Blvd NE Unit 2416
- 821 Ralph McGill Blvd NE Unit 3112
- 821 Ralph McGill Blvd NE Unit 2113
- 821 Ralph McGill Blvd NE Unit 3247
- 821 Ralph McGill Blvd NE Unit 2303
- 821 Ralph McGill Blvd NE Unit 3404
- 821 Ralph McGill Blvd NE Unit 3301
- 825 North Ave NE
- 747 Ralph McGill Blvd NE Unit 223
- 536 Linwood Ave NE
- 828-828 Ralph McGill Blvd NE
- 821 Ralph McGill Blvd NE Unit 3219
- 821 Ralph McGill Blvd NE Unit 2212
- 830 Belgrade Ave NE
- 825 North Ave NE Unit B
- 825 North Ave NE Unit A
- 747 Ralph McGill Blvd NE
- 747 Ralph McGill Blvd NE Unit 217
- 755 North Ave NE
- 790 North Ave NE Unit 111
- 700 Rankin St NE
- 385 N Angier Ave NE
- 720 Ralph McGill Blvd NE
- 392 Ashley Ave NE Unit ID1344755P
- 668 Linwood Ave NE Unit 2
- 1008 Albion Ave NE
- 367 Ashley Ave NE
- 687 Bonaventure Ave NE
- 478 N Highland Ave NE
- 240 N Highland Ave NE
