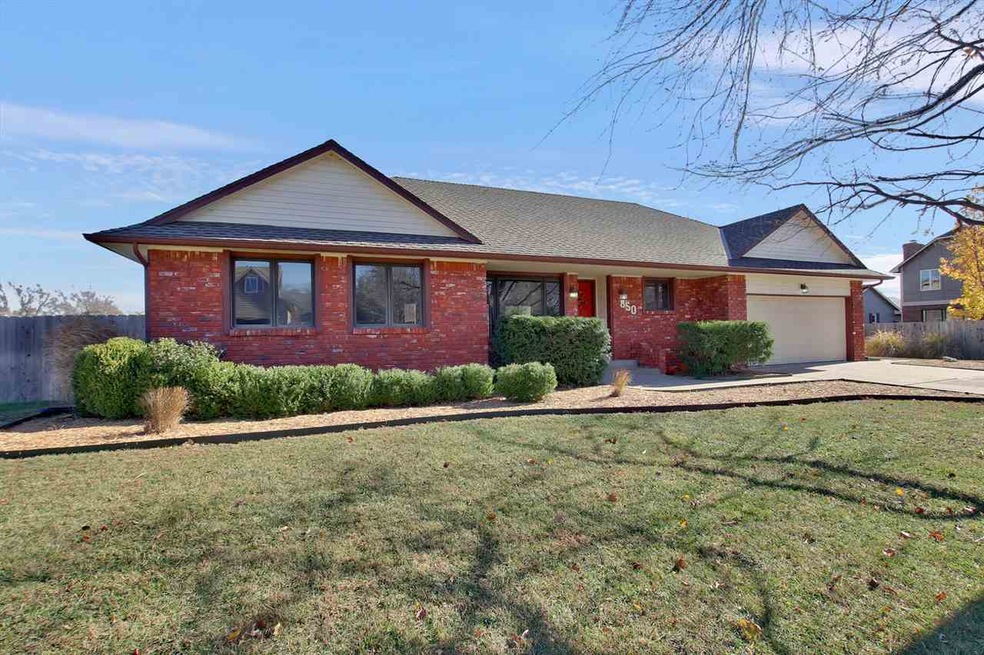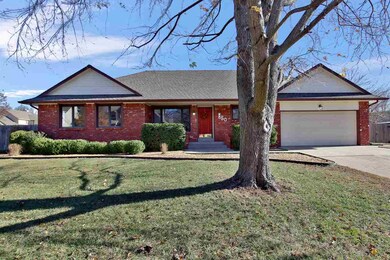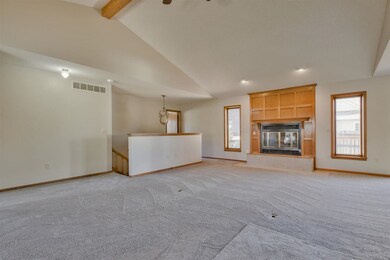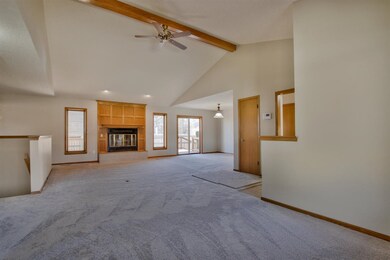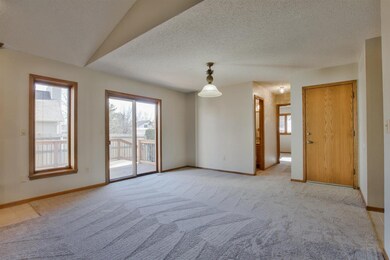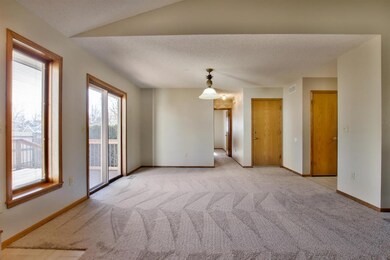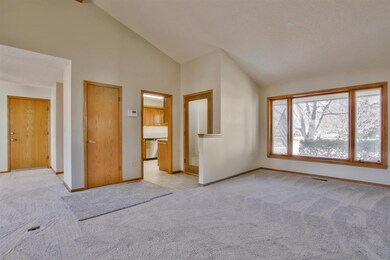
850 S Creekside Ln Wichita, KS 67230
Highlights
- Deck
- Ranch Style House
- Game Room
- Vaulted Ceiling
- Corner Lot
- Skylights
About This Home
As of March 2019Open Sunday January 28 from 2-4 Not a cookie cutter home. Unique open floor plan. IMPECCABLE Condition. FRESH and SHARP. 2017 NEW interior paint, carpet. Also NEW in Kitchen: Granite Counter Tops, Kitchen Range, Microwave, and Refrigerator. NEW hot water heater. Deck new 2015. Bonus area off living room is great spot for the Christmas Tree or Piano, or perfect setting area Area was designated formal dining in the blue print. Home owner prefers the dining in the space off the the living area adjacent the kitchen. Three main floor "private" bedrooms with great separation between - bath in, or adjacent each bedroom -including the 4th BR and 4th bath in the basement. Basement family room area measures about 44 ft long but has divisions created by changing wall width on side walls. Works out to two areas open to each other measuring about 25x16.5 and 20x10. Unfinished Storage AREA is almost the size of Texas. Plush lawn with sprinkler system. Fishing Lakes are private for this subdivision. All measurements are approximate as rooms overlap. All Information deemed reliable, not guaranteed.
Last Agent to Sell the Property
Berkshire Hathaway PenFed Realty License #SP00022402 Listed on: 11/22/2017
Home Details
Home Type
- Single Family
Est. Annual Taxes
- $2,524
Year Built
- Built in 1983
Lot Details
- 9,980 Sq Ft Lot
- Wood Fence
- Corner Lot
- Sprinkler System
HOA Fees
- $8 Monthly HOA Fees
Home Design
- Ranch Style House
- Frame Construction
- Composition Roof
Interior Spaces
- Vaulted Ceiling
- Ceiling Fan
- Skylights
- Wood Burning Fireplace
- Attached Fireplace Door
- Window Treatments
- Family Room
- Living Room with Fireplace
- Combination Dining and Living Room
- Game Room
- Storm Windows
- Laundry Room
Kitchen
- Oven or Range
- Electric Cooktop
- Microwave
- Dishwasher
- Disposal
Bedrooms and Bathrooms
- 4 Bedrooms
- Split Bedroom Floorplan
- En-Suite Primary Bedroom
- Walk-In Closet
- 4 Full Bathrooms
- Dual Vanity Sinks in Primary Bathroom
- Bathtub and Shower Combination in Primary Bathroom
Finished Basement
- Basement Fills Entire Space Under The House
- Bedroom in Basement
- Finished Basement Bathroom
- Laundry in Basement
- Basement Storage
- Natural lighting in basement
Parking
- 2 Car Attached Garage
- Garage Door Opener
Outdoor Features
- Deck
- Outdoor Storage
- Rain Gutters
Schools
- Christa Mcauliffe Academy K-8 Elementary And Middle School
- Southeast High School
Utilities
- Forced Air Heating and Cooling System
- Heating System Uses Gas
Community Details
- Springdale Lakes Subdivision
Ownership History
Purchase Details
Home Financials for this Owner
Home Financials are based on the most recent Mortgage that was taken out on this home.Purchase Details
Home Financials for this Owner
Home Financials are based on the most recent Mortgage that was taken out on this home.Purchase Details
Home Financials for this Owner
Home Financials are based on the most recent Mortgage that was taken out on this home.Similar Homes in Wichita, KS
Home Values in the Area
Average Home Value in this Area
Purchase History
| Date | Type | Sale Price | Title Company |
|---|---|---|---|
| Warranty Deed | -- | Security 1St Title Llc | |
| Warranty Deed | -- | None Available | |
| Administrators Deed | -- | First American Title |
Mortgage History
| Date | Status | Loan Amount | Loan Type |
|---|---|---|---|
| Open | $174,110 | VA | |
| Closed | $176,985 | VA | |
| Previous Owner | $189,100 | New Conventional | |
| Previous Owner | $132,000 | New Conventional |
Property History
| Date | Event | Price | Change | Sq Ft Price |
|---|---|---|---|---|
| 03/11/2019 03/11/19 | Sold | -- | -- | -- |
| 02/09/2019 02/09/19 | Pending | -- | -- | -- |
| 01/24/2019 01/24/19 | For Sale | $219,000 | +5.5% | $70 / Sq Ft |
| 02/28/2018 02/28/18 | Sold | -- | -- | -- |
| 01/31/2018 01/31/18 | Pending | -- | -- | -- |
| 11/22/2017 11/22/17 | For Sale | $207,500 | -- | $86 / Sq Ft |
Tax History Compared to Growth
Tax History
| Year | Tax Paid | Tax Assessment Tax Assessment Total Assessment is a certain percentage of the fair market value that is determined by local assessors to be the total taxable value of land and additions on the property. | Land | Improvement |
|---|---|---|---|---|
| 2025 | $3,728 | $35,075 | $6,900 | $28,175 |
| 2023 | $3,728 | $31,234 | $4,876 | $26,358 |
| 2022 | $3,020 | $26,961 | $4,600 | $22,361 |
| 2021 | $3,112 | $26,961 | $3,220 | $23,741 |
| 2020 | $2,900 | $25,197 | $3,220 | $21,977 |
| 2019 | $2,597 | $22,563 | $3,220 | $19,343 |
| 2018 | $2,528 | $21,908 | $3,220 | $18,688 |
| 2017 | $2,530 | $0 | $0 | $0 |
| 2016 | $2,451 | $0 | $0 | $0 |
| 2015 | $2,442 | $0 | $0 | $0 |
| 2014 | $2,468 | $0 | $0 | $0 |
Agents Affiliated with this Home
-

Seller's Agent in 2019
Josh Roy
Keller Williams Hometown Partners
(316) 799-8615
1,934 Total Sales
-

Seller Co-Listing Agent in 2019
Justin Chandler
Berkshire Hathaway PenFed Realty
(316) 371-7764
330 Total Sales
-

Buyer's Agent in 2019
Steve Dockers
Premier Real Estate Professionals
(316) 409-2512
107 Total Sales
-

Seller's Agent in 2018
Nyla Martens
Berkshire Hathaway PenFed Realty
(316) 807-8855
-

Buyer's Agent in 2018
Steven Hartman
Platinum Realty LLC
(316) 302-7913
45 Total Sales
Map
Source: South Central Kansas MLS
MLS Number: 544298
APN: 117-26-0-11-04-010.00
- 14329 E Spring Creek Dr
- 14011 E Watson St
- 831 S Spring Hollow Dr
- 608 S Saint Andrews Dr
- 814 S Clear Creek Cir
- 14331 E Laguna Ct
- 517 S Clear Creek Cir
- 14315 E Laguna Ct
- 14303 E Laguna Ct
- 2628 S Clear Creek St
- 2704 S Clear Creek St
- 2640 S Clear Creek St
- 622 S Clear Creek St
- 13920 E Bayley Cir
- 13413 E Gilbert St
- 13409 E Gilbert St
- 13302 E Laguna St
- 15000 E Castle Dr
- 00000 E Spring Valley St
- 1309 S Gateway St
