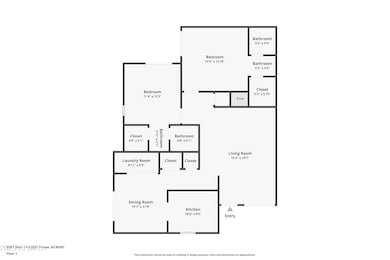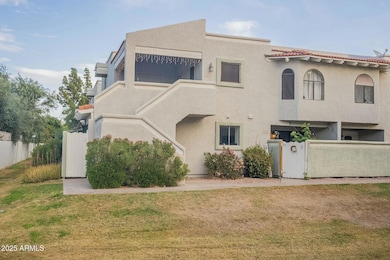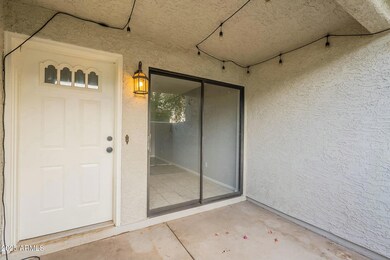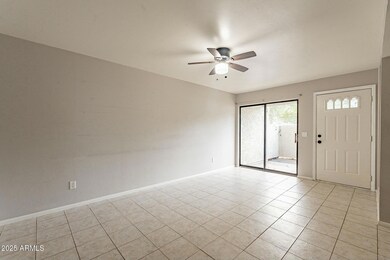
850 S River Dr Unit 1092 Tempe, AZ 85281
Apache NeighborhoodHighlights
- Gated Community
- Contemporary Architecture
- Private Yard
- Two Primary Bathrooms
- Granite Countertops
- Heated Community Pool
About This Home
As of June 2025Spacious 2 bed 2 bath move in ready condo nestled within the gated Questa Vida community! Corner floor unit not facing any close neighbors! This condo features 2 primary ensuites with their own private bathrooms and walk in closets. Community spa and pool perfect for year round without the added maintenance. Unit includes front courtyard and 2 separate patios! Kitchen features great cabinet and counter space, granite countertops, fridge, dishwasher, built in microwave and situated just off dining area. Living room includes a wood burning fireplace and has ample natural light! AC replaced in 2021. Tile flooring throughout and ceiling fans in each room. All appliances convey, including the indoor washer and dryer. Located just minutes from AS and with easy access to the 101 freeway
Last Agent to Sell the Property
My Home Group Real Estate License #SA660873000 Listed on: 01/09/2025

Townhouse Details
Home Type
- Townhome
Est. Annual Taxes
- $1,261
Year Built
- Built in 1984
Lot Details
- 1,124 Sq Ft Lot
- Wood Fence
- Private Yard
HOA Fees
- $244 Monthly HOA Fees
Parking
- 1 Carport Space
Home Design
- Contemporary Architecture
- Wood Frame Construction
- Tile Roof
Interior Spaces
- 1,128 Sq Ft Home
- 1-Story Property
- Ceiling Fan
- Double Pane Windows
- Living Room with Fireplace
- Tile Flooring
Kitchen
- Breakfast Bar
- Electric Cooktop
- Built-In Microwave
- Granite Countertops
Bedrooms and Bathrooms
- 2 Bedrooms
- Two Primary Bathrooms
- Primary Bathroom is a Full Bathroom
- 2 Bathrooms
Schools
- Flora Thew Elementary School
- Connolly Middle School
- Mcclintock High School
Utilities
- Central Air
- Heating Available
- High Speed Internet
- Cable TV Available
Additional Features
- No Interior Steps
- Covered Patio or Porch
- Property is near a bus stop
Listing and Financial Details
- Legal Lot and Block 1D / 7
- Assessor Parcel Number 132-68-112
Community Details
Overview
- Association fees include roof repair, ground maintenance, street maintenance, front yard maint, trash, water, roof replacement, maintenance exterior
- Questa Vida Association, Phone Number (480) 838-6900
- Questa Vida Condominiums Subdivision
Recreation
- Heated Community Pool
- Community Spa
Security
- Gated Community
Ownership History
Purchase Details
Home Financials for this Owner
Home Financials are based on the most recent Mortgage that was taken out on this home.Purchase Details
Home Financials for this Owner
Home Financials are based on the most recent Mortgage that was taken out on this home.Purchase Details
Home Financials for this Owner
Home Financials are based on the most recent Mortgage that was taken out on this home.Purchase Details
Home Financials for this Owner
Home Financials are based on the most recent Mortgage that was taken out on this home.Purchase Details
Home Financials for this Owner
Home Financials are based on the most recent Mortgage that was taken out on this home.Purchase Details
Home Financials for this Owner
Home Financials are based on the most recent Mortgage that was taken out on this home.Purchase Details
Purchase Details
Similar Homes in the area
Home Values in the Area
Average Home Value in this Area
Purchase History
| Date | Type | Sale Price | Title Company |
|---|---|---|---|
| Warranty Deed | $270,000 | Capital Title | |
| Warranty Deed | $165,000 | First American Title Insuran | |
| Warranty Deed | $127,000 | Old Republic Title Agency | |
| Warranty Deed | $99,500 | First American Title | |
| Warranty Deed | $94,900 | Transnation Title Insurance | |
| Warranty Deed | -- | Grand Canyon Title Agency In | |
| Warranty Deed | -- | Security Title Agency | |
| Trustee Deed | -- | Security Title Agency |
Mortgage History
| Date | Status | Loan Amount | Loan Type |
|---|---|---|---|
| Open | $256,500 | New Conventional | |
| Previous Owner | $132,000 | New Conventional | |
| Previous Owner | $130,048 | VA | |
| Previous Owner | $28,000 | Credit Line Revolving | |
| Previous Owner | $86,000 | Unknown | |
| Previous Owner | $97,161 | FHA | |
| Previous Owner | $92,669 | Seller Take Back | |
| Previous Owner | $69,350 | FHA |
Property History
| Date | Event | Price | Change | Sq Ft Price |
|---|---|---|---|---|
| 06/10/2025 06/10/25 | Sold | $270,000 | -3.6% | $239 / Sq Ft |
| 05/19/2025 05/19/25 | Pending | -- | -- | -- |
| 05/16/2025 05/16/25 | Price Changed | $280,000 | -3.4% | $248 / Sq Ft |
| 05/09/2025 05/09/25 | For Sale | $289,900 | 0.0% | $257 / Sq Ft |
| 04/14/2025 04/14/25 | Pending | -- | -- | -- |
| 04/07/2025 04/07/25 | Price Changed | $289,900 | -3.3% | $257 / Sq Ft |
| 02/28/2025 02/28/25 | Price Changed | $299,900 | -2.5% | $266 / Sq Ft |
| 02/07/2025 02/07/25 | Price Changed | $307,500 | -0.8% | $273 / Sq Ft |
| 01/09/2025 01/09/25 | For Sale | $310,000 | +91.4% | $275 / Sq Ft |
| 06/05/2018 06/05/18 | Sold | $162,000 | +1.3% | $144 / Sq Ft |
| 04/20/2018 04/20/18 | Pending | -- | -- | -- |
| 04/19/2018 04/19/18 | For Sale | $160,000 | +26.0% | $142 / Sq Ft |
| 03/11/2015 03/11/15 | Sold | $127,000 | +1.6% | $113 / Sq Ft |
| 02/01/2015 02/01/15 | Pending | -- | -- | -- |
| 01/16/2015 01/16/15 | Price Changed | $125,000 | -3.0% | $111 / Sq Ft |
| 12/24/2014 12/24/14 | For Sale | $128,900 | -- | $114 / Sq Ft |
Tax History Compared to Growth
Tax History
| Year | Tax Paid | Tax Assessment Tax Assessment Total Assessment is a certain percentage of the fair market value that is determined by local assessors to be the total taxable value of land and additions on the property. | Land | Improvement |
|---|---|---|---|---|
| 2025 | $1,261 | $11,254 | -- | -- |
| 2024 | $1,245 | $10,718 | -- | -- |
| 2023 | $1,245 | $21,510 | $4,300 | $17,210 |
| 2022 | $1,195 | $16,670 | $3,330 | $13,340 |
| 2021 | $1,203 | $15,000 | $3,000 | $12,000 |
| 2020 | $1,166 | $14,060 | $2,810 | $11,250 |
| 2019 | $1,144 | $12,980 | $2,590 | $10,390 |
| 2018 | $1,116 | $11,980 | $2,390 | $9,590 |
| 2017 | $937 | $11,200 | $2,240 | $8,960 |
| 2016 | $933 | $10,450 | $2,090 | $8,360 |
| 2015 | $902 | $9,430 | $1,880 | $7,550 |
Agents Affiliated with this Home
-
Kelly Cash

Seller's Agent in 2025
Kelly Cash
My Home Group
(480) 729-1910
1 in this area
38 Total Sales
-
William Nager

Seller Co-Listing Agent in 2025
William Nager
My Home Group
(480) 227-1527
1 in this area
120 Total Sales
-
Dante Tuton

Buyer's Agent in 2025
Dante Tuton
West USA Realty
(602) 930-0260
1 in this area
11 Total Sales
-
Debbie Nieman

Seller's Agent in 2018
Debbie Nieman
Keller Williams Realty Sonoran Living
(602) 799-5239
28 Total Sales
-
\
Buyer's Agent in 2018
\William Nager
Real Broker
-
Fred Weaver Iv

Seller's Agent in 2015
Fred Weaver Iv
eXp Realty
(888) 897-7821
73 Total Sales
Map
Source: Arizona Regional Multiple Listing Service (ARMLS)
MLS Number: 6803383
APN: 132-68-112
- 2045 E Orange St
- 1986 E University Dr
- 1986 E Univesity Dr
- 920 S Kenwood Cir
- 2123 E Kirkland Ln Unit 3
- 2129 E Kirkland Ln Unit 1
- 2144 E Center Ln Unit 3
- 1930 E Hayden Ln Unit 110
- 1905 E University Dr Unit L157
- 1905 E University Dr Unit P162
- 364 S Smith Rd
- 916 S Melody Ln Unit 8
- 1886 E Don Carlos Ave Unit 138
- 1272 S Price Rd Unit 80
- 826 S Casitas Dr Unit A
- 2340 E University Dr Unit 192
- 2340 E University Dr Unit 32
- 2340 E University Dr Unit 139
- 2340 E University Dr Unit 210
- 909 S Acapulco Ln Unit A






