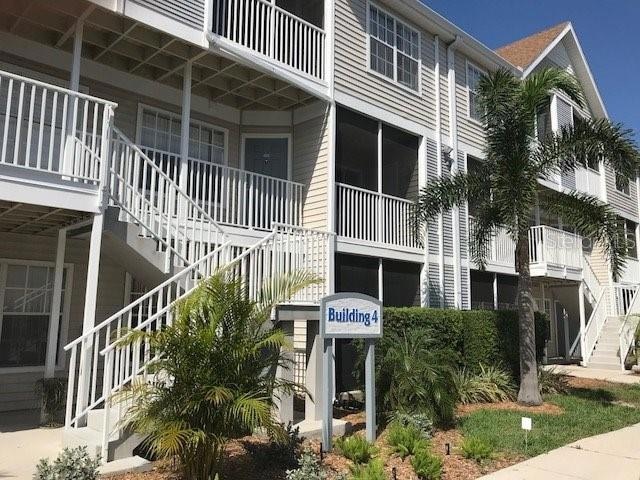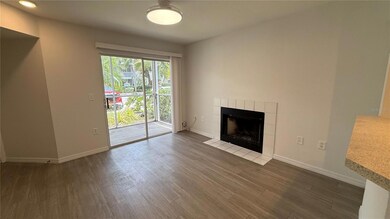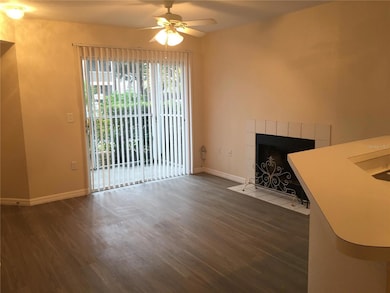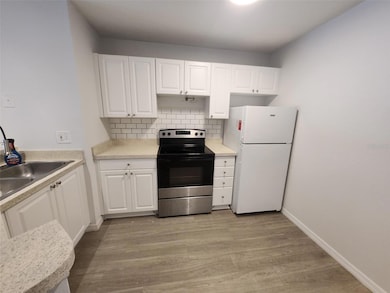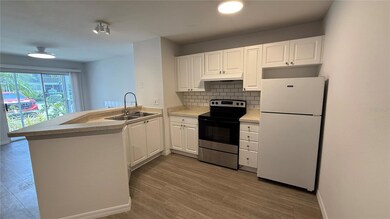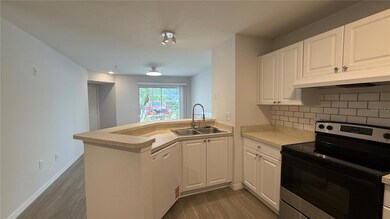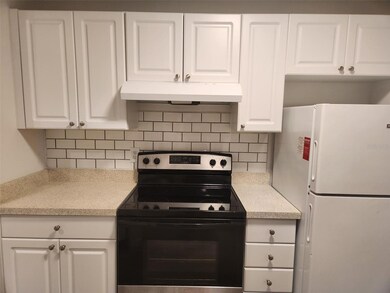850 S Tamiami Trail Unit 401 Sarasota, FL 34236
Downtown Sarasota NeighborhoodHighlights
- Boat Dock
- Fitness Center
- Open Floorplan
- Southside Elementary School Rated A
- 9.11 Acre Lot
- Clubhouse
About This Home
If lease signed by Jan 1st, fees up to $400 will be paid by owner. Welcome to Central Park II, a beautifully maintained community nestled in the heart of downtown Sarasota. This refreshed and move-in-ready ground-floor end unit offers 1 bedroom and 1 bathroom, providing the perfect blend of comfort, convenience, and low-maintenance living. Recently renovated, the condo features fresh updates throughout, offering a cozy retreat just steps away from Sarasota’s vibrant downtown scene. Community Amenities Include: Sparkling swimming pool and hot tub – perfect for relaxation. Tennis courts for an active lifestyle. Short-term boat dock access – ideal for boating enthusiasts. Fully equipped fitness center with cardio and strength training options. Enjoy living in a prime location with easy access to Sarasota’s finest restaurants, boutiques, cultural venues, and entertainment—all just minutes from your doorstep. Rental Details: Monthly Rent: $1,550.00 Move-in Requirements: $100.00 application fee each adult (Central Park Property Management) $100.00 administrative fee $150.00 application fee (Central Park II Condominium Association)
Security deposit equal to one month’s rent. Don’t miss this opportunity to enjoy the best of Sarasota living in a sought-after community!
Listing Agent
KELLER WILLIAMS ON THE WATER S Brokerage Phone: 941-803-7522 License #0674703 Listed on: 05/19/2025

Co-Listing Agent
KELLER WILLIAMS ON THE WATER S Brokerage Phone: 941-803-7522 License #3311304
Condo Details
Home Type
- Condominium
Est. Annual Taxes
- $2,795
Year Built
- Built in 1998
Lot Details
- End Unit
Home Design
- Entry on the 1st floor
Interior Spaces
- 576 Sq Ft Home
- 1-Story Property
- Open Floorplan
- Ceiling Fan
- Window Treatments
- Family Room Off Kitchen
- Living Room with Fireplace
- Laminate Flooring
Kitchen
- Range with Range Hood
- Microwave
- Dishwasher
- Disposal
Bedrooms and Bathrooms
- 1 Bedroom
- 1 Full Bathroom
Laundry
- Laundry closet
- Dryer
- Washer
Utilities
- Central Heating and Cooling System
- Electric Water Heater
- Cable TV Available
Listing and Financial Details
- Residential Lease
- Security Deposit $1,550
- Property Available on 12/15/25
- Tenant pays for cleaning fee
- The owner pays for cable TV, grounds care, internet, pool maintenance, recreational, sewer, trash collection, water
- 12-Month Minimum Lease Term
- $100 Application Fee
- Assessor Parcel Number 2036082301
Community Details
Overview
- Property has a Home Owners Association
- Condominium Associates Association, Phone Number (941) 236-7701
- Central Park Community
- Central Park Sec 2 Ph 1 Subdivision
Amenities
- Clubhouse
Recreation
- Boat Dock
- Tennis Courts
- Fitness Center
- Community Pool
- Community Spa
Pet Policy
- No Pets Allowed
Map
Source: Stellar MLS
MLS Number: A4653131
APN: 2036-08-2301
- 850 S Tamiami Trail Unit 207
- 850 S Tamiami Trail Unit 822
- 850 S Tamiami Trail Unit 203
- 850 S Tamiami Trail Unit 506
- 850 S Tamiami Trail Unit 836
- 850 S Tamiami Trail Unit 402
- 850 S Tamiami Trail Unit 301
- 850 S Tamiami Trail Unit 708
- 835 S Osprey Ave Unit 101
- 1938 High Point Dr
- 1821 Lincoln Dr
- 825 S Osprey Ave Unit 104
- 1810 Lincoln Dr
- 1798 Lincoln Park Cir
- 1960 Lincoln Dr
- 1838 Alta Vista St
- 1737 Bay St
- 2155 Wood St Unit A26
- 2155 Wood St Unit A20
- 1022 S Osprey Ave
- 850 S Tamiami Trail Unit 406
- 850 S Tamiami Trail Unit 409
- 850 S Tamiami Trail Unit 333
- 850 S Tamiami Trail Unit 721
- 850 S Tamiami Trail Unit 203
- 850 S Tamiami Trail Unit 225
- 850 S Tamiami Trail Unit 724
- 850 S Tamiami Trail Unit 725
- 850 S Tamiami Trail Unit 123
- 850 S Tamiami Trail Unit 603
- 850 S Tamiami Trail Unit 302
- 850 S Tamiami Trail Unit 425
- 850 S Tamiami Trail Unit 232
- 850 S Tamiami Trail Unit 230
- 850 S Tamiami Trail Unit 822
- 1909 High Point Dr
- 850 S Tamiami Trail Unit 201
- 835 S Osprey Ave Unit 101
- 2155 Wood St Unit B17
- 2155 Wood St Unit A10
