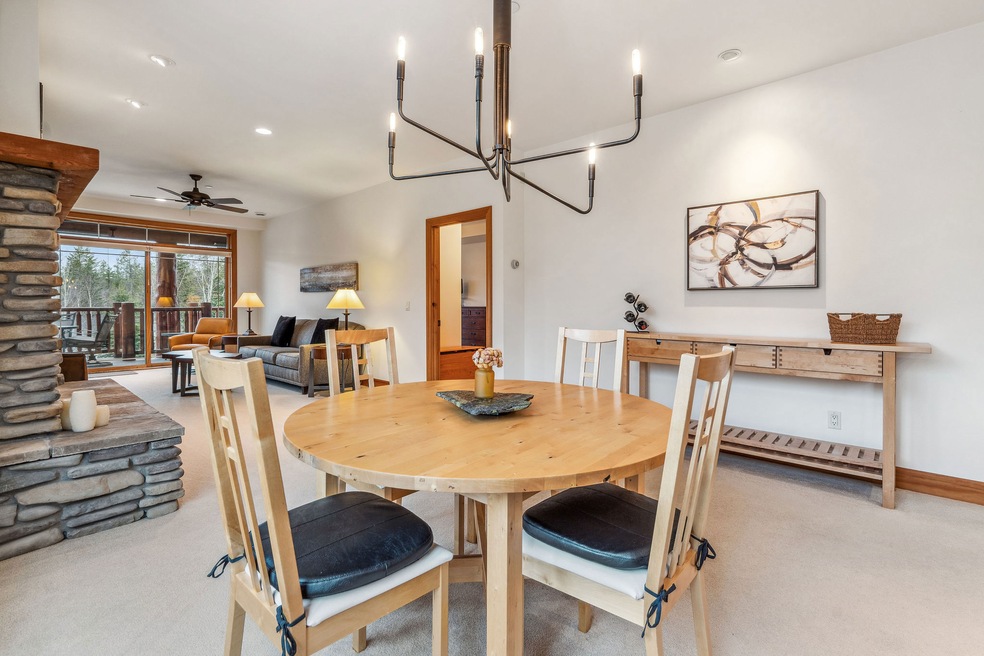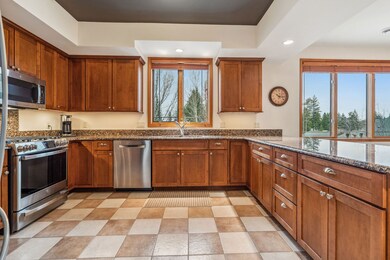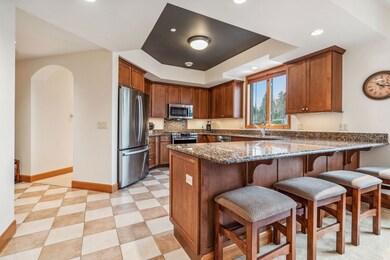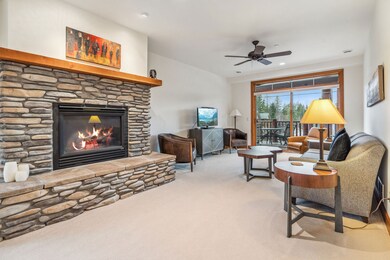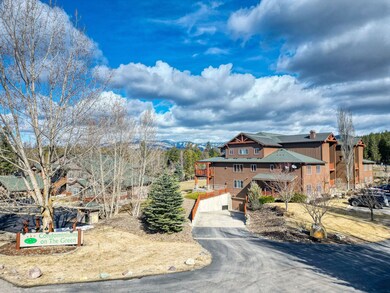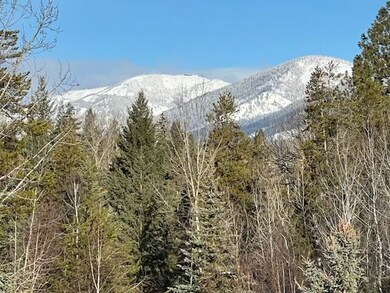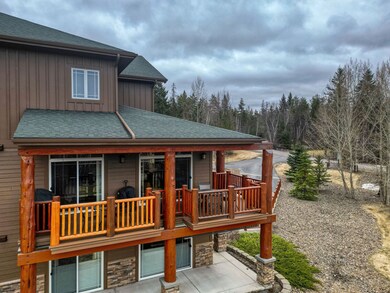
850 Saint Andrews Dr Unit 1421 Columbia Falls, MT 59912
Highlights
- Golf Course Community
- Golf Course View
- 1 Fireplace
- Private Pool
- Open Floorplan
- Terrace
About This Home
As of May 2025Enjoy carefree living in the highly desirable Meadow Lake Resort/Golf Community. This beautiful lock-and leave, maintenance-free home can give you exactly that. The south and west facing windows offer great views and lots of light. This home has a well thought out floorplan with the primary bedroom suite separated from the additional two bedrooms. An extra bonus room is currently configured as a home office. The kitchen boasts granite counters, newer stainless-steel appliances, and a breakfast bar. While enjoying the large, covered deck accessible from the living room and primary bedroom, take in the amazing views of the ski slopes at Whitefish Mountain and year-round sunsets. For your convenience, an elevator serves the unit and underground parking with two dedicated parking spaces, one for a car and another for a golf cart or bicycles, plus a private secured storage room. Your backyard includes a private swimming pool and hot tub which is exclusive to this complex. The elevator room which services all floors is located at the opposite end of the hallway of the entry into our unit and has a door you need to open to access the elevator. There are 2 spaces in the garage for the unit. 1 #1421 (on the wall of the parking space ) is for the car. The 2nd is #15 is for the golf cart/bicycles and the storage space is in that space as well. For more information contact Patti Singer at 949-290-2909 or your real estate professional.
Last Agent to Sell the Property
Engel & Völkers Western Frontier - Whitefish License #RRE-BRO-LIC-98913 Listed on: 03/21/2025

Property Details
Home Type
- Condominium
Est. Annual Taxes
- $3,364
Year Built
- Built in 2004
Lot Details
- Property fronts a private road
HOA Fees
- $692 Monthly HOA Fees
Parking
- 1 Carport Space
- Subterranean Parking
Property Views
- Golf Course
- Trees
- Mountain
Home Design
- Wood Frame Construction
- Composition Roof
- Cement Siding
- Log Siding
Interior Spaces
- 1,841 Sq Ft Home
- Property has 1 Level
- Open Floorplan
- 1 Fireplace
Kitchen
- Oven or Range
- <<microwave>>
- Dishwasher
- Disposal
Bedrooms and Bathrooms
- 3 Bedrooms
- Walk-In Closet
Laundry
- Dryer
- Washer
Home Security
Pool
- Private Pool
- Spa
- Outdoor Shower
Outdoor Features
- Sport Court
- Balcony
- Courtyard
- Covered patio or porch
- Terrace
- Playground
- Rain Gutters
Utilities
- Forced Air Heating and Cooling System
- Heating System Uses Gas
- Underground Utilities
- Natural Gas Connected
- High Speed Internet
- Phone Available
- Cable TV Available
Listing and Financial Details
- Assessor Parcel Number 07418606325157421
Community Details
Overview
- Association fees include common area maintenance, insurance, ground maintenance, maintenance structure, pool(s), road maintenance, security, trash, snow removal
- Meadow Lake Country Club Est./850 St. Andrews HOA
- Condos On The Greens Condos
- Built by Swank
- Condominiums On The Greens Subdivision
- Community Parking
Recreation
- Golf Course Community
- Community Playground
- Community Pool
- Community Spa
- Park
- Snow Removal
Additional Features
- Elevator
- Fire and Smoke Detector
Ownership History
Purchase Details
Home Financials for this Owner
Home Financials are based on the most recent Mortgage that was taken out on this home.Purchase Details
Purchase Details
Purchase Details
Home Financials for this Owner
Home Financials are based on the most recent Mortgage that was taken out on this home.Similar Homes in Columbia Falls, MT
Home Values in the Area
Average Home Value in this Area
Purchase History
| Date | Type | Sale Price | Title Company |
|---|---|---|---|
| Warranty Deed | -- | None Listed On Document | |
| Warranty Deed | -- | First American Title | |
| Warranty Deed | -- | Sterling Title Services | |
| Warranty Deed | -- | Sterling Title Services Inc |
Mortgage History
| Date | Status | Loan Amount | Loan Type |
|---|---|---|---|
| Open | $549,450 | New Conventional | |
| Previous Owner | $250,000 | Purchase Money Mortgage |
Property History
| Date | Event | Price | Change | Sq Ft Price |
|---|---|---|---|---|
| 05/12/2025 05/12/25 | Sold | -- | -- | -- |
| 03/21/2025 03/21/25 | For Sale | $635,000 | -- | $345 / Sq Ft |
Tax History Compared to Growth
Tax History
| Year | Tax Paid | Tax Assessment Tax Assessment Total Assessment is a certain percentage of the fair market value that is determined by local assessors to be the total taxable value of land and additions on the property. | Land | Improvement |
|---|---|---|---|---|
| 2024 | $3,121 | $499,500 | $0 | $0 |
| 2023 | $3,169 | $499,500 | $0 | $0 |
| 2022 | $2,624 | $330,200 | $0 | $0 |
| 2021 | $2,788 | $330,200 | $0 | $0 |
| 2020 | $2,750 | $305,500 | $0 | $0 |
| 2019 | $2,604 | $305,500 | $0 | $0 |
| 2018 | $2,619 | $297,400 | $0 | $0 |
| 2017 | $2,458 | $297,400 | $0 | $0 |
| 2016 | $2,656 | $308,200 | $0 | $0 |
| 2015 | $2,640 | $308,200 | $0 | $0 |
| 2014 | $2,694 | $189,431 | $0 | $0 |
Agents Affiliated with this Home
-
Patti Singer

Seller's Agent in 2025
Patti Singer
Engel & Völkers Western Frontier - Whitefish
19 in this area
36 Total Sales
-
Josie Spoklie
J
Buyer's Agent in 2025
Josie Spoklie
PureWest Real Estate - Lakeside
(406) 890-1331
1 in this area
4 Total Sales
Map
Source: Montana Regional MLS
MLS Number: 30041842
APN: 07-4186-06-3-25-15-7421
- 855 Saint Andrews Dr
- 879 Saint Andrews Dr
- 883 Saint Andrews Dr
- 128 Oakmont Loop
- 997 Saint Andrews Dr Unit 50 T Wk 44
- 249 Pine Valley Loop
- 1009 Saint Andrews Dr Unit 51T Wk 40
- 1013 Saint Andrews Dr Unit 51 T Wks 36 & 3
- 144 Oakmont Loop
- 1025 Saint Andrews Dr Unit 54T Wk 34
- 1025 Saint Andrews Dr
- 1029 Saint Andrews Dr Unit 58T Wk 32
- 244 Pine Valley Ct
- 161 Oakmont Loop
- 695 Saint Andrews Dr
- 300 Spyglass Hill Way Unit 64 T Wk 10
- 300 Spyglass Hill Way Unit 64 T Wk 33
- 315 Gleneagles Trail
- 728 Seminole Ln
- 654 Saint Andrews Dr
