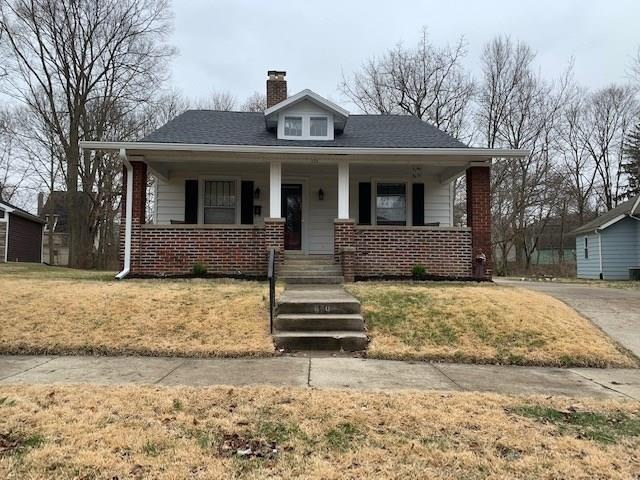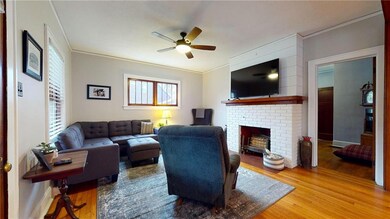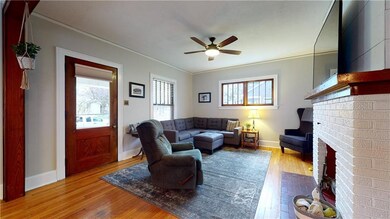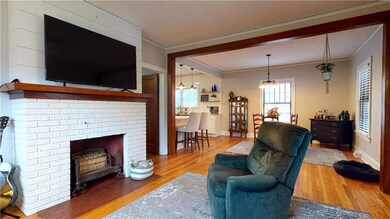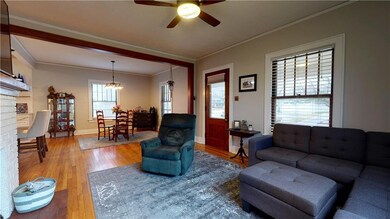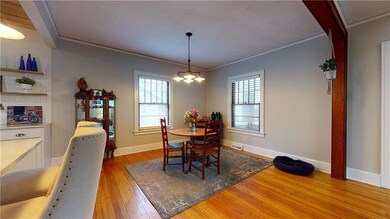
850 Shawnee Ave Lafayette, IN 47905
Highland Park NeighborhoodHighlights
- Wood Flooring
- 2 Car Detached Garage
- Combination Kitchen and Dining Room
- Covered patio or porch
- Forced Air Heating and Cooling System
- 3-minute walk to Triangle Park
About This Home
As of May 2023This beautiful bungalow style home has been redone and still has all the character and charm. Step up on the large covered front porch, where you can sit and relax. Walk in the original wood front door and enjoy the open concept of the living room, dining room and kitchen. The kitchen has been completely updated with white cabinets with a stainless steel farm sink. Sleek white subway tile, with open rustic shelving. Stainless steel appliances and modern lighting. This home offers 3 beds and 2 full baths. Both bathrooms are updated with modern tile selections , fresh vanities, and neutral pallets. There is a full unfinished basement but it is very usable. newer furnace water heater. All electrical updated as well as most plumbing.
Last Agent to Sell the Property
Trueblood Real Estate License #RB14040430 Listed on: 03/12/2020

Home Details
Home Type
- Single Family
Est. Annual Taxes
- $1,196
Year Built
- Built in 1925
Parking
- 2 Car Detached Garage
Home Design
- Block Foundation
Interior Spaces
- 2,826 Sq Ft Home
- 1.5-Story Property
- Living Room with Fireplace
- Combination Kitchen and Dining Room
- Wood Flooring
Bedrooms and Bathrooms
- 3 Bedrooms
Basement
- Basement Fills Entire Space Under The House
- Laundry in Basement
Utilities
- Forced Air Heating and Cooling System
- Heating System Uses Gas
- Gas Water Heater
Additional Features
- Covered patio or porch
- 0.25 Acre Lot
Community Details
- Subdivision Not Available See Legal
Listing and Financial Details
- Assessor Parcel Number 790729431007000004
Ownership History
Purchase Details
Home Financials for this Owner
Home Financials are based on the most recent Mortgage that was taken out on this home.Purchase Details
Home Financials for this Owner
Home Financials are based on the most recent Mortgage that was taken out on this home.Purchase Details
Home Financials for this Owner
Home Financials are based on the most recent Mortgage that was taken out on this home.Purchase Details
Home Financials for this Owner
Home Financials are based on the most recent Mortgage that was taken out on this home.Purchase Details
Home Financials for this Owner
Home Financials are based on the most recent Mortgage that was taken out on this home.Purchase Details
Similar Homes in Lafayette, IN
Home Values in the Area
Average Home Value in this Area
Purchase History
| Date | Type | Sale Price | Title Company |
|---|---|---|---|
| Warranty Deed | $365,000 | Metropolitan Title | |
| Warranty Deed | -- | None Available | |
| Warranty Deed | -- | None Available | |
| Warranty Deed | -- | -- | |
| Warranty Deed | -- | None Available | |
| Warranty Deed | -- | -- |
Mortgage History
| Date | Status | Loan Amount | Loan Type |
|---|---|---|---|
| Previous Owner | $266,581 | FHA | |
| Previous Owner | $230,596 | FHA | |
| Previous Owner | $230,743 | New Conventional | |
| Previous Owner | $25,000 | New Conventional | |
| Previous Owner | $114,300 | New Conventional | |
| Previous Owner | $106,400 | Purchase Money Mortgage | |
| Previous Owner | $19,950 | Unknown |
Property History
| Date | Event | Price | Change | Sq Ft Price |
|---|---|---|---|---|
| 05/01/2023 05/01/23 | Sold | $365,000 | 0.0% | $160 / Sq Ft |
| 05/01/2023 05/01/23 | Pending | -- | -- | -- |
| 05/01/2023 05/01/23 | For Sale | $365,000 | +34.4% | $160 / Sq Ft |
| 04/29/2020 04/29/20 | Sold | $271,500 | +1.3% | $96 / Sq Ft |
| 03/20/2020 03/20/20 | Pending | -- | -- | -- |
| 03/12/2020 03/12/20 | For Sale | $268,000 | +14.0% | $95 / Sq Ft |
| 11/12/2018 11/12/18 | Sold | $235,000 | 0.0% | $103 / Sq Ft |
| 10/04/2018 10/04/18 | Pending | -- | -- | -- |
| 08/14/2018 08/14/18 | Price Changed | $235,000 | -2.0% | $103 / Sq Ft |
| 08/01/2018 08/01/18 | Price Changed | $239,900 | -2.1% | $105 / Sq Ft |
| 07/23/2018 07/23/18 | Price Changed | $245,000 | -2.0% | $107 / Sq Ft |
| 07/06/2018 07/06/18 | For Sale | $250,000 | +96.9% | $110 / Sq Ft |
| 06/27/2016 06/27/16 | Sold | $127,000 | -17.5% | $61 / Sq Ft |
| 05/23/2016 05/23/16 | Pending | -- | -- | -- |
| 08/25/2015 08/25/15 | For Sale | $154,000 | -- | $74 / Sq Ft |
Tax History Compared to Growth
Tax History
| Year | Tax Paid | Tax Assessment Tax Assessment Total Assessment is a certain percentage of the fair market value that is determined by local assessors to be the total taxable value of land and additions on the property. | Land | Improvement |
|---|---|---|---|---|
| 2024 | $2,572 | $257,200 | $52,400 | $204,800 |
| 2023 | $2,401 | $240,100 | $52,400 | $187,700 |
| 2022 | $2,176 | $217,600 | $52,400 | $165,200 |
| 2021 | $1,938 | $193,800 | $52,400 | $141,400 |
| 2020 | $1,938 | $193,800 | $52,400 | $141,400 |
| 2019 | $1,229 | $131,400 | $37,900 | $93,500 |
| 2018 | $1,194 | $128,800 | $37,900 | $90,900 |
| 2017 | $1,151 | $127,000 | $37,900 | $89,100 |
| 2016 | $1,183 | $131,100 | $37,900 | $93,200 |
| 2014 | $2,608 | $130,400 | $37,900 | $92,500 |
| 2013 | $2,586 | $129,300 | $37,900 | $91,400 |
Agents Affiliated with this Home
-
L
Seller's Agent in 2023
LAF NonMember
NonMember LAF
-
Kari Schrader

Buyer's Agent in 2023
Kari Schrader
F.C. Tucker/Shook
(765) 448-4884
5 in this area
102 Total Sales
-
Cara McLean-Rolfes

Seller's Agent in 2020
Cara McLean-Rolfes
Trueblood Real Estate
(765) 714-3569
1 in this area
117 Total Sales
-
Non-BLC Member
N
Buyer's Agent in 2020
Non-BLC Member
MIBOR REALTOR® Association
-
I
Buyer's Agent in 2020
IUO Non-BLC Member
Non-BLC Office
-
Stacy Grove

Seller's Agent in 2018
Stacy Grove
@properties
(765) 427-7000
294 Total Sales
Map
Source: MIBOR Broker Listing Cooperative®
MLS Number: MBR21700040
APN: 79-07-29-431-007.000-004
- 1028 Highland Ave
- 701 Kossuth St
- 615 Lingle Ave
- 610 S 9th St
- 602 Cherokee Ave
- 743 Owen St
- 1102 S 4th St
- 900 King St
- 606 S 10th St
- 411 Hickory St
- 1016 S 12th St
- 609 S 3rd St Unit 3
- 607 S 3rd St Unit 3
- 114 Central St
- 222 Washington St
- 413 Lingle Ave
- 1118 S 2nd St
- 1312 S 3rd St
- 1413 Franklin St
- 622 Romig St Unit 24
