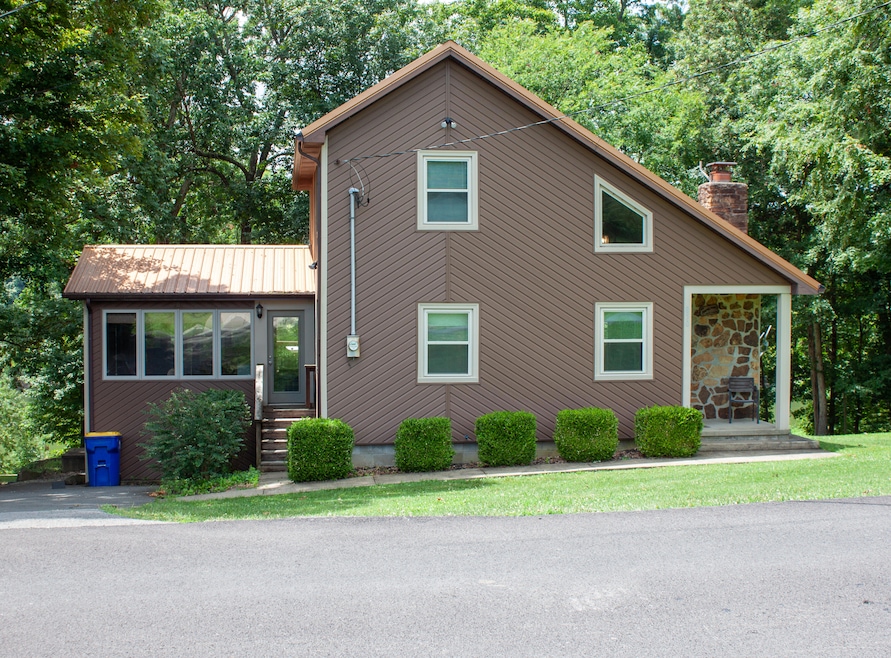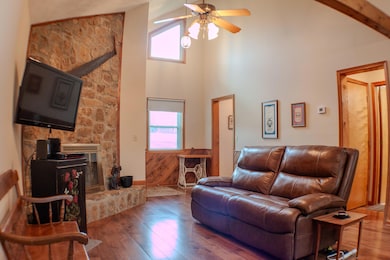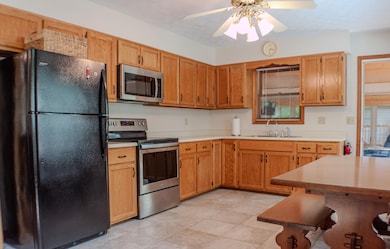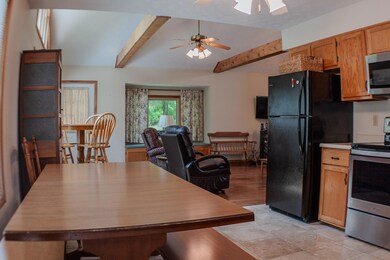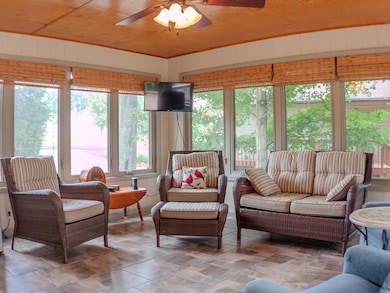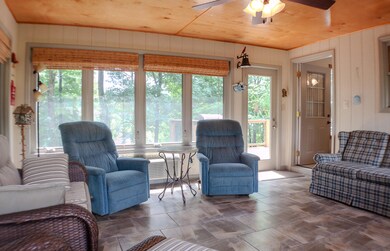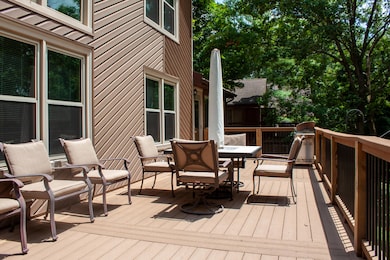
850 Spring Shores Ln Falls of Rough, KY 40119
Estimated payment $2,128/month
Highlights
- Hot Property
- Boat Slip
- Lake View
- Boat Dock
- Property is near a marina
- Waterfront
About This Home
Life on the Lake!! Well-Maintained contemporary house on Rough River Lake. Perfect for weekend getaway or year-round living. Community Dock with 1 Boat Dedicated Boat Slip. HOA maintains private road. Enjoy lake views and lake access. Large Deck (2016-composite). Metal roof/gutters/sunroom (2012). Heat Pump 2022. Water Heater 2021. Vinyl Siding 2016. (Sunroom has original HVAC in the wall unit). Most windows on original house replaced 2016. Seller will leave most of the furniture/furnishings. Seller reserves the Lift Chair. Property is selling ''as is'': both personal and real estate. Property recently appraised at list price (furniture not included in said appraisal). Don't wait to start making memories of a lifetime.
Listing Agent
Prestige Investments Brokerage Phone: (859)489-2246 License #178345 Listed on: 07/16/2025
Open House Schedule
-
Sunday, July 20, 20251:00 to 3:00 pm7/20/2025 1:00:00 PM +00:007/20/2025 3:00:00 PM +00:00Add to Calendar
Home Details
Home Type
- Single Family
Est. Annual Taxes
- $1,938
Year Built
- Built in 1991
Lot Details
- 0.3 Acre Lot
- Waterfront
- Property fronts a private road
Parking
- Driveway
Property Views
- Lake
- Woods
Home Design
- Contemporary Architecture
- Block Foundation
- Metal Roof
- Vinyl Siding
Interior Spaces
- 1,623 Sq Ft Home
- 2-Story Property
- Ceiling Fan
- Window Treatments
- Great Room with Fireplace
- Bonus Room
- Utility Room
- Washer and Electric Dryer Hookup
- Crawl Space
- Storm Doors
- Attic
Kitchen
- Eat-In Kitchen
- Oven or Range
- Microwave
Flooring
- Carpet
- Laminate
- Tile
Bedrooms and Bathrooms
- 3 Bedrooms
- Main Floor Bedroom
- 2 Full Bathrooms
Outdoor Features
- Property is near a marina
- Boat Slip
- Deck
Schools
- Ben Johnson Elementary School
- Breckinridge Middle School
- Not Applicable Middle School
- Breckinridge High School
Utilities
- Forced Air Zoned Heating and Cooling System
- Heat Pump System
- Natural Gas Not Available
- Septic Tank
Listing and Financial Details
- Assessor Parcel Number B W 57
Community Details
Overview
- Property has a Home Owners Association
- Association fees include common area maintenance
- Bentwood Subdivision
Recreation
- Boat Dock
Map
Home Values in the Area
Average Home Value in this Area
Tax History
| Year | Tax Paid | Tax Assessment Tax Assessment Total Assessment is a certain percentage of the fair market value that is determined by local assessors to be the total taxable value of land and additions on the property. | Land | Improvement |
|---|---|---|---|---|
| 2024 | $1,938 | $216,000 | $40,000 | $176,000 |
| 2023 | $1,998 | $216,000 | $40,000 | $176,000 |
| 2022 | $1,736 | $186,300 | $40,000 | $146,300 |
| 2021 | $1,779 | $186,300 | $40,000 | $146,300 |
| 2020 | $1,107 | $186,300 | $40,000 | $146,300 |
| 2019 | $1,105 | $186,300 | $40,000 | $146,300 |
| 2018 | $1,090 | $186,300 | $0 | $0 |
| 2017 | $1,078 | $165,000 | $0 | $0 |
| 2016 | $1,079 | $165,000 | $30,000 | $135,000 |
| 2015 | $1,090 | $115,000 | $10,000 | $105,000 |
| 2013 | $1,219 | $135,000 | $25,000 | $110,000 |
Property History
| Date | Event | Price | Change | Sq Ft Price |
|---|---|---|---|---|
| 07/16/2025 07/16/25 | For Sale | $355,000 | -- | $219 / Sq Ft |
Similar Homes in Falls of Rough, KY
Source: ImagineMLS (Bluegrass REALTORS®)
MLS Number: 25015458
APN: B W 57
- 1124 Spring Shores Ln
- 905 Camp Green Shores Rd
- 110 Barr Simmons Ln
- 164 Greenshores Circle Ln
- 282 Lake View Ln
- 1428 Hinton Hills Loop
- 439 Bentwood Ln
- 672 Hinton Hills Loop
- 1034 Patriots Landing Ln
- 10202 S Highway 259
- 946 Patriots Landing Ln
- 1179 Patriots Landing Ln
- Lot 55 Patriots Landing Ln
- 57 Patriots Landing Ln
- 63-65 Patriots Landing Ln
- 67R Patriots Landing Ln
- 824 Patriots Landing Ln
- 485 Easy St
- 61 Patriot Heights Ln
- 59 Patriot Heights Ln
