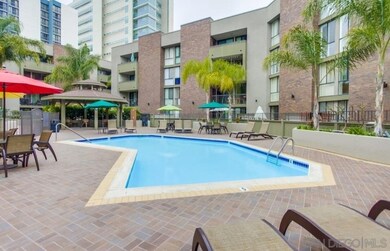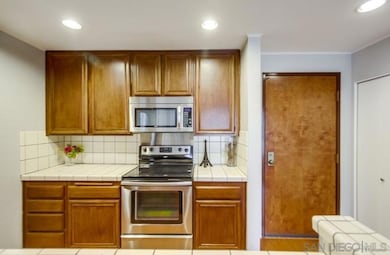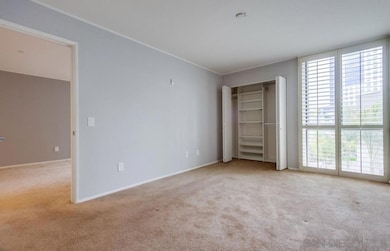Marina Park 850 State St Unit 328 San Diego, CA 92101
Downtown San Diego NeighborhoodHighlights
- Concierge
- Gated Community
- Contemporary Architecture
- Fitness Center
- Clubhouse
- 3-minute walk to Pantoja Park
About This Home
Enjoy downtown living at Marina Park! Set among lush gardens and water fountains, you can actually stroll for 2 city blocks within Marina Park without ever stepping foot onto a city sidewalk. Large 1 bedroom, 1 bathroom condo on the third floor of a 4-floor complex is located in the convenient Marina District just blocks away from the many activities and businesses in downtown San Diego: SD Courthouse, SD Bankruptcy Court, Seaport Village, Headquarters, Midway Museum, Bay, Gaslamp, Ralphs, Civic Theatre, Symphony Hall, Little Italy. Walk to the Petco Park from within the building. You will have a view of the beautiful and lush courtyard and the pool. Complex Amenities Include: Rare Guest Parking Spaces EV Charging Stations Secure Bicycle Storage 24/7 Onsite Security Elevator Access Resort-Style Pools, Jacuzzi, and Sauna Fully Equipped Fitness Center Multi-Purpose Community Room with Kitchen Library & Reading Lounge
Condo Details
Home Type
- Condominium
Est. Annual Taxes
- $3,108
Year Built
- Built in 1985
Lot Details
- Partially Fenced Property
- Sprinkler System
Home Design
- Contemporary Architecture
- Clay Roof
- Stucco Exterior
Interior Spaces
- 666 Sq Ft Home
- 4-Story Property
- Family Room
- Dining Area
- Storage Room
Kitchen
- Oven or Range
- Microwave
- Dishwasher
- Disposal
Bedrooms and Bathrooms
- 1 Bedroom
- Main Floor Bedroom
- 1 Full Bathroom
Laundry
- Laundry closet
- Stacked Washer and Dryer
Parking
- Subterranean Parking
- Garage Door Opener
- Automatic Gate
Utilities
- Air Conditioning
- Heating Available
- Separate Water Meter
- Cable TV Available
Listing and Financial Details
- Security Deposit $2,500
- Requirements for Move-In include 1 month rent, credit report, security deposit
- Tenant pays for cable TV, electricity
- 12-Month Minimum Lease Term
- Assessor Parcel Number 533-544-19-28
Community Details
Overview
- Park Phone (619) 920-2489
Amenities
- Concierge
- Community Barbecue Grill
- Sauna
- Clubhouse
Recreation
- Community Spa
- Recreational Area
Pet Policy
- Breed Restrictions
Security
- Security Guard
- Gated Community
Map
About Marina Park
Source: San Diego MLS
MLS Number: 250032796
APN: 533-544-19-28
- 850 State St Unit 204
- 850 State St Unit 325
- 750 State St Unit 109
- 700 Front St Unit 1805
- 700 Front St Unit 1102
- 700 Front St Unit 2307
- 700 Front St Unit 505
- 700 Front St Unit 510
- 700 Front St Unit 2302
- 700 Front St Unit 2501
- 700 Front St Unit 1402
- 700 Front St Unit 1906
- 701 Kettner Blvd Unit 1
- 701 Kettner Blvd Unit 8
- 701 Kettner Blvd Unit 108
- 655 Columbia St Unit 311
- 620 State St Unit 115
- 301 W G St Unit 112
- 301 W G St Unit 119
- 650 Columbia St Unit 208
- 700 Front St Unit 1004
- 700 Front St Unit 2501
- 700 Front St Unit 1308
- 701 Kettner Blvd Unit 161
- 600 Front St
- 1011 Union St Unit 3517
- 1011 Union St Unit 3516
- 1011 Union St Unit 3512
- 1011 Union St Unit 3510
- 1011 Union St Unit 3508
- 1011 Union St Unit 3505
- 1011 Union St Unit 3500
- 1011 Union St Unit 3515
- 1011 Union St Unit 3506
- 1011 Union St Unit 3511
- 1011 Union St Unit 3502
- 1011 Union St
- 700 W E Unit 1202
- 700 W E St Unit 513
- 700 W E St Unit 402







