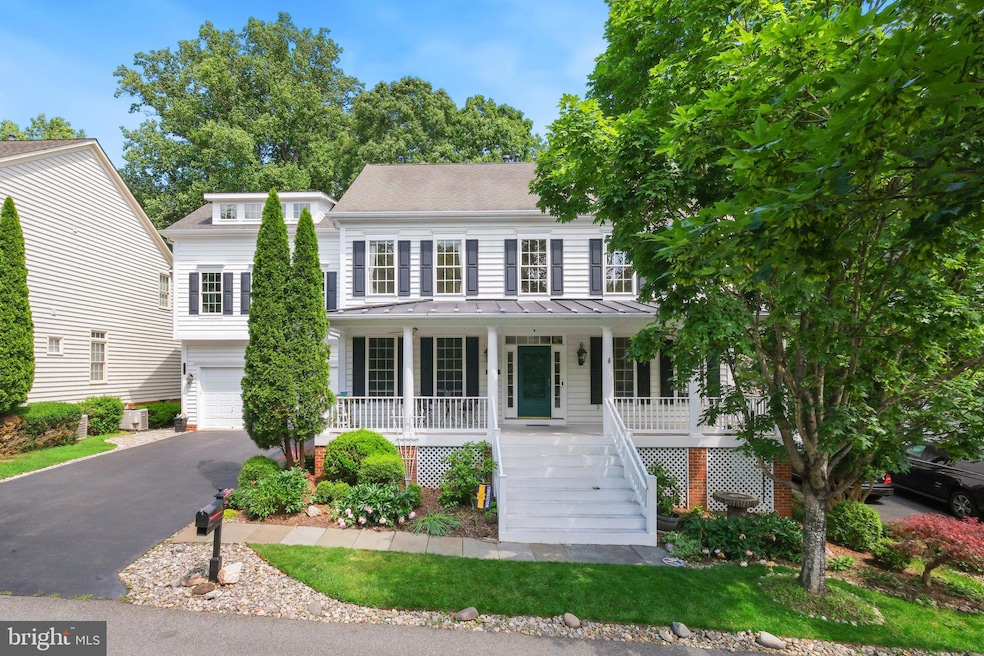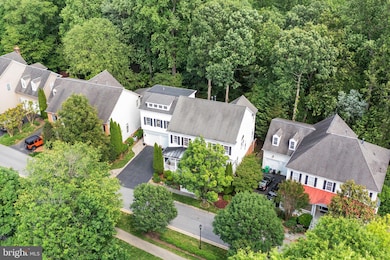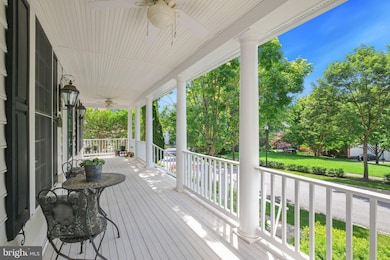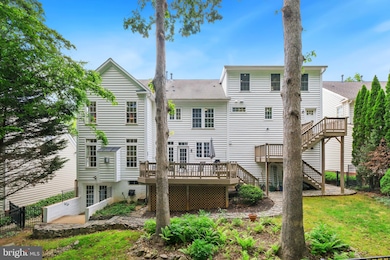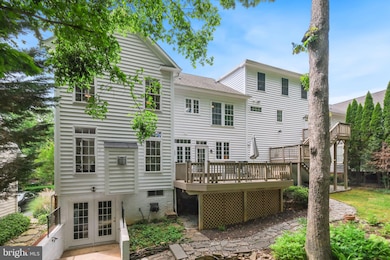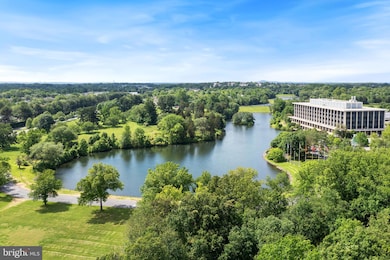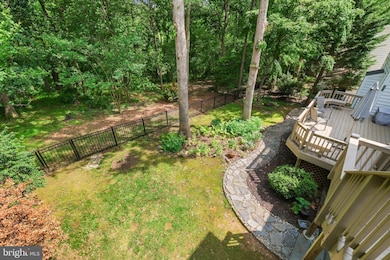
850 Still Creek Ln Gaithersburg, MD 20878
Kentlands NeighborhoodHighlights
- Guest House
- Fitness Center
- View of Trees or Woods
- Rachel Carson Elementary School Rated A
- Eat-In Gourmet Kitchen
- Commercial Range
About This Home
As of June 2025Tucked away near the end of Still Creek on a serene, private lot backing to Muddy Branch parkland, this exceptional home offers space, style, and versatility in the heart of the Lakelands. A true standout, the property includes a legally permitted, fully self-contained Accessory Dwelling Unit (ADU) above the garage—complete with its own kitchen, laundry, full bath, and a dramatic lofted bedroom and office space. Whether used as a guest suite, home office, private retreat for older children, or a lucrative rental unit, this soundproof space—with both private and interior access—adds incredible value and flexibility.
Inside the main residence, thoughtful updates and architectural details elevate every room. The inviting front porch opens to a bright, spacious layout featuring newly installed hardwood stairs and second-floor flooring. The gourmet kitchen is a chef’s dream, boasting granite countertops, a Boos Block island, stainless steel appliances, an oversized GE Monogram wall oven with warming drawer, convection microwave, and custom backsplash. Enjoy casual meals in the sunlit breakfast nook overlooking the expansive deck and backyard oasis.
Adjacent to the kitchen, the family room features hardwood floors and a cozy stone fireplace, creating the perfect gathering space. Formal living and dining rooms, a granite-topped butler’s pantry, powder room, and a generous laundry/mudroom with storage and utility sink complete the main level. The attached garage and private driveway provide plenty of practical convenience.
Upstairs, the primary suite is a true retreat with tray ceilings, double-door entry, a walk-in closet, and a spa-like en suite bathroom with soaking tub, glass-enclosed shower, and designer finishes. Three additional bedrooms, all with ceiling fans, share a well-appointed hall bath with ample linen storage.
The walk-out lower level is an entertainer’s dream, featuring a large recreation and game room, a full wet bar with entertainment island, a renovated full bath with sauna, a hidden workshop room, and a true home theater with a 120" projector screen and surround sound. A bonus room offers even more space for guests, a gym, or hobbies.
Outside, the fully fenced backyard is a peaceful escape with a large deck (gas line ready for grilling), a stone pathway, and a charming garden gate overlooking the Muddy Branch Trails with a nearby path to the trail. Whether you're hosting, relaxing, or exploring nature, this home provides endless opportunities.
Located in one of the area’s most desirable neighborhoods, with easy access to Lakelands’ shops, restaurants, and community amenities, this one-of-a-kind property is the perfect blend of luxury, comfort, and convenience.
Last Buyer's Agent
Mandy Kaur
Redfin Corp License #SP98360618

Home Details
Home Type
- Single Family
Est. Annual Taxes
- $12,706
Year Built
- Built in 2003
Lot Details
- 7,000 Sq Ft Lot
- Cul-De-Sac
- Landscaped
- Extensive Hardscape
- Level Lot
- Backs to Trees or Woods
- Back Yard Fenced
- Property is in excellent condition
- Property is zoned MXD
HOA Fees
- $135 Monthly HOA Fees
Parking
- 2 Car Attached Garage
- Oversized Parking
- Parking Storage or Cabinetry
- Front Facing Garage
- Garage Door Opener
Property Views
- Woods
- Creek or Stream
- Garden
Home Design
- Colonial Architecture
- Craftsman Architecture
- Brick Exterior Construction
- Architectural Shingle Roof
- Asphalt Roof
- Vinyl Siding
Interior Spaces
- Property has 3 Levels
- Open Floorplan
- Wet Bar
- Built-In Features
- Bar
- Chair Railings
- Crown Molding
- Two Story Ceilings
- Ceiling Fan
- Recessed Lighting
- Stone Fireplace
- Fireplace Mantel
- Gas Fireplace
- Double Pane Windows
- Vinyl Clad Windows
- Double Hung Windows
- Transom Windows
- Window Screens
- French Doors
- Six Panel Doors
- Family Room Off Kitchen
- Formal Dining Room
- Attic
Kitchen
- Eat-In Gourmet Kitchen
- Breakfast Area or Nook
- Butlers Pantry
- Built-In Oven
- Gas Oven or Range
- Commercial Range
- Down Draft Cooktop
- Range Hood
- Built-In Microwave
- Dishwasher
- Stainless Steel Appliances
- Kitchen Island
- Upgraded Countertops
- Disposal
Flooring
- Wood
- Carpet
Bedrooms and Bathrooms
- 5 Bedrooms
- Walk-In Closet
- Soaking Tub
- Walk-in Shower
Laundry
- Laundry on main level
- Dryer
- Washer
Finished Basement
- Connecting Stairway
- Rear Basement Entry
- Basement with some natural light
Outdoor Features
- Deck
- Exterior Lighting
- Porch
Utilities
- Central Heating and Cooling System
- Vented Exhaust Fan
- Natural Gas Water Heater
Additional Features
- Guest House
- Suburban Location
Listing and Financial Details
- Tax Lot 55
- Assessor Parcel Number 160903299092
Community Details
Overview
- Association fees include common area maintenance, management, recreation facility, pool(s), reserve funds, snow removal, trash
- Built by NV HOMES
- Lakelands Subdivision, Abernathy Floorplan
- Community Lake
Amenities
- Picnic Area
- Common Area
- Clubhouse
- Game Room
- Meeting Room
- Party Room
Recreation
- Tennis Courts
- Community Basketball Court
- Volleyball Courts
- Community Playground
- Fitness Center
- Community Pool
- Jogging Path
- Bike Trail
Ownership History
Purchase Details
Home Financials for this Owner
Home Financials are based on the most recent Mortgage that was taken out on this home.Purchase Details
Home Financials for this Owner
Home Financials are based on the most recent Mortgage that was taken out on this home.Purchase Details
Home Financials for this Owner
Home Financials are based on the most recent Mortgage that was taken out on this home.Purchase Details
Similar Homes in Gaithersburg, MD
Home Values in the Area
Average Home Value in this Area
Purchase History
| Date | Type | Sale Price | Title Company |
|---|---|---|---|
| Deed | $1,325,000 | First American Title | |
| Deed | $1,325,000 | First American Title | |
| Deed | $1,250,000 | Fidelity National Title | |
| Deed | $825,000 | -- | |
| Deed | $684,413 | -- | |
| Deed | $684,413 | -- |
Mortgage History
| Date | Status | Loan Amount | Loan Type |
|---|---|---|---|
| Open | $927,500 | New Conventional | |
| Closed | $927,500 | New Conventional | |
| Previous Owner | $1,000,000 | New Conventional | |
| Previous Owner | $522,000 | New Conventional | |
| Previous Owner | $575,000 | New Conventional | |
| Previous Owner | $75,000 | Credit Line Revolving |
Property History
| Date | Event | Price | Change | Sq Ft Price |
|---|---|---|---|---|
| 06/23/2025 06/23/25 | Sold | $1,325,000 | +2.0% | $300 / Sq Ft |
| 06/03/2025 06/03/25 | Pending | -- | -- | -- |
| 05/27/2025 05/27/25 | For Sale | $1,299,000 | +3.9% | $294 / Sq Ft |
| 08/27/2024 08/27/24 | Sold | $1,250,000 | -2.0% | $283 / Sq Ft |
| 07/08/2024 07/08/24 | For Sale | $1,274,900 | -- | $289 / Sq Ft |
Tax History Compared to Growth
Tax History
| Year | Tax Paid | Tax Assessment Tax Assessment Total Assessment is a certain percentage of the fair market value that is determined by local assessors to be the total taxable value of land and additions on the property. | Land | Improvement |
|---|---|---|---|---|
| 2025 | $12,706 | $990,833 | -- | -- |
| 2024 | $12,706 | $932,467 | $0 | $0 |
| 2023 | $11,189 | $874,100 | $431,100 | $443,000 |
| 2022 | $10,616 | $852,667 | $0 | $0 |
| 2021 | $9,944 | $831,233 | $0 | $0 |
| 2020 | $9,944 | $809,800 | $431,100 | $378,700 |
| 2019 | $9,862 | $805,867 | $0 | $0 |
| 2018 | $9,837 | $801,933 | $0 | $0 |
| 2017 | $9,909 | $798,000 | $0 | $0 |
| 2016 | $8,855 | $773,133 | $0 | $0 |
| 2015 | $8,855 | $748,267 | $0 | $0 |
| 2014 | $8,855 | $723,400 | $0 | $0 |
Agents Affiliated with this Home
-
Elaine Koch

Seller's Agent in 2025
Elaine Koch
Long & Foster
(301) 840-7320
82 in this area
246 Total Sales
-
Mandy Kaur
M
Buyer's Agent in 2025
Mandy Kaur
Redfin Corp
-
Meredith Fogle

Seller's Agent in 2024
Meredith Fogle
The List Realty
(301) 602-3904
97 in this area
169 Total Sales
-
Christopher Fogle

Seller Co-Listing Agent in 2024
Christopher Fogle
The List Realty
(301) 602-9294
29 in this area
50 Total Sales
-
Jen Vo

Buyer's Agent in 2024
Jen Vo
Keller Williams Capital Properties
(202) 731-0248
4 in this area
84 Total Sales
Map
Source: Bright MLS
MLS Number: MDMC2182830
APN: 09-03299092
- 869 Still Creek Ln
- 802 Still Creek Ln
- 11512 Cherry Grove Dr
- 6 Thorburn Ct
- 114 Lake St
- 713 Bright Meadow Dr
- 422 Sheila St
- 11501 Piney Lodge Rd
- 520 Kersten St
- 449 Leaning Oak St
- 14921 Joshua Tree Rd
- 461 Clayhall St
- 456 Lynette St
- 907 Linslade St
- 11200 Trippon Ct
- 47 Dufief Ct
- 14912 Coles Chance Rd
- 331 Kent Square Rd
- 719b Main St Unit 719-B
- 317 Cross Green St Unit 317A
