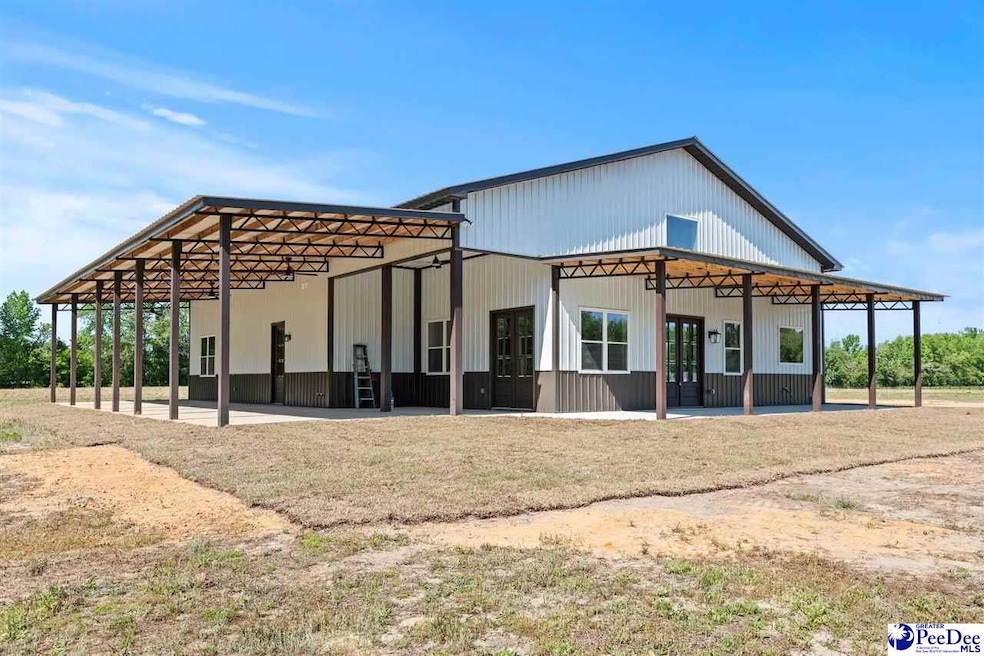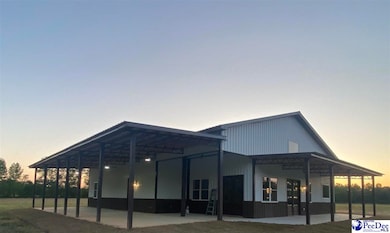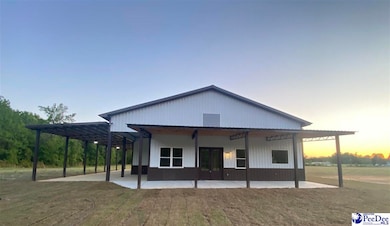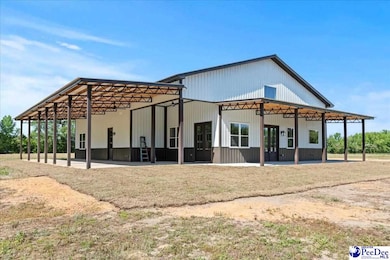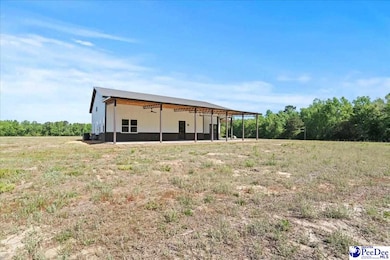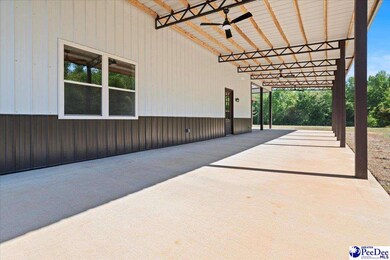850 Timmons Rd Timmonsville, SC 29161
Estimated payment $3,687/month
Highlights
- New Construction
- Country Style Home
- 1 Fireplace
- Cathedral Ceiling
- Attic
- Farmhouse Sink
About This Home
Looking for country living? Dreamed of owning a Barndo? Well, Welcome to 850 Timmons Rd in Timmonsville SC! Situated on a picturesque 13 acres, this Barndo style home offers 3212 square foot, 3 spacious bedrooms, 3 full baths, plus half bath, plus a large bonus room! This custom beauty is sure to please with LVP flooring throughout your main entertaining areas, carpet in the bedrooms, and granite in the kitchen and all bathrooms! Also built with custom 8ft tall entry doors, and that unbelievable 20ft tall ceiling in the living room, perfect for your tall Christmas tree! And, you will find 10ft ceilings throughout the rest of the home. Wow!! The living room, dining room and kitchen are of open concept. The living room also offers an accent wall with electric fireplace. The kitchen offers granite countertops, backsplash, farm style sink, stainless steel appliances, a pantry, and lots of cabinets, including a custom island with cabinetry as well! The master suite is downstairs and boasts a master bath with double vanities, tiled shower, and a HUGE walk in closet. Every bedroom is of generous size. Walk up the staircase to a beautiful and large bonus room. Talk about a porch?? 2 covered porches are perfect for entertaining or just kicking back. So what are you waiting for? Call and schedule your tour today! This one of a kind wont last long, so stop dreaming and start living your dream come true!
Home Details
Home Type
- Single Family
Year Built
- Built in 2025 | New Construction
Home Design
- Country Style Home
- Concrete Foundation
- Metal Roof
- Aluminum Siding
Interior Spaces
- 3,212 Sq Ft Home
- Cathedral Ceiling
- Ceiling Fan
- 1 Fireplace
- Attic
Kitchen
- Oven
- Range
- Microwave
- Dishwasher
- Farmhouse Sink
Flooring
- Carpet
- Luxury Vinyl Plank Tile
Bedrooms and Bathrooms
- 3 Bedrooms
- Walk-In Closet
- Shower Only
Schools
- Timmonsville Elementary School
- Timmonsville Middle School
- Timmonsville High School
Utilities
- Central Heating and Cooling System
- Heat Pump System
- Well
- Septic Tank
Additional Features
- Porch
- 13.4 Acre Lot
Community Details
- County Subdivision
Listing and Financial Details
- Assessor Parcel Number 0002104065
Map
Home Values in the Area
Average Home Value in this Area
Property History
| Date | Event | Price | List to Sale | Price per Sq Ft |
|---|---|---|---|---|
| 07/02/2025 07/02/25 | Price Changed | $585,000 | -0.8% | $182 / Sq Ft |
| 05/09/2025 05/09/25 | Price Changed | $590,000 | -1.5% | $184 / Sq Ft |
| 04/07/2025 04/07/25 | For Sale | $599,000 | -- | $186 / Sq Ft |
Source: Pee Dee REALTOR® Association
MLS Number: 20251394
- 2019 Cale Yarborough Hwy
- 1714 Cale Yarborough Hwy
- 1416 Johnson Rd
- 2617 Cale Yarborough Hwy
- 0 E Twin Church Rd
- 3280 Generation Ln
- 301 W Smith St
- 607 Welch Rd
- 120 W Market St
- 102 W Market St
- 311 W Byrd St
- 100 W Byrd St
- 506 Gregory St
- 506 Gregory St Unit 23 & 24
- 505 Player St
- 211 N Tanyard St
- 3216 S Hill Rd
- 439 N Keith St
- 4710 Jordan Cir
- 11.31 acres Darlington St
- 3350 Creek Rd
- 307 W Rollins St
- 4021 W Palmetto St
- 1765 Lake Wateree Dr
- 3932 W Palmetto St
- 2301 Parrott Dr Unit 23
- 2301 Parrott Dr Unit 23R1
- 2301 Parrott Dr Unit 11
- 2301 Parrott Dr Unit 11R1
- 420 Wren Crest Ln
- 2613 Javelin Cir
- 977 Grove Blvd
- 3552 Unit K Texas Rd
- 1412 Old Ebenezer Rd
- 3703 Southborough Rd
- 1103 Old Ebenezer Rd
- 3731 Southborough Rd
- 3133 S Cashua Dr Unit A9
- 1216 Arrowood Dr
- 1403 Willow Trace Dr
