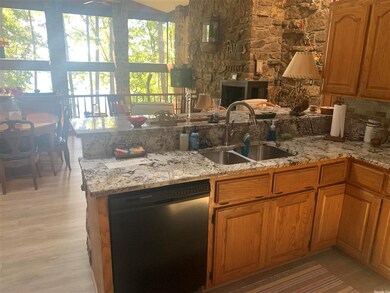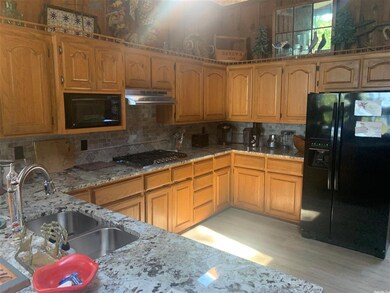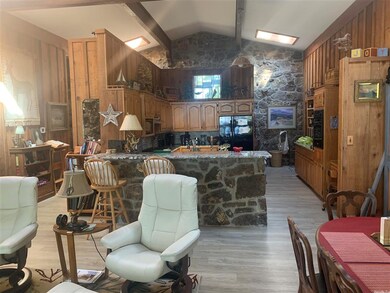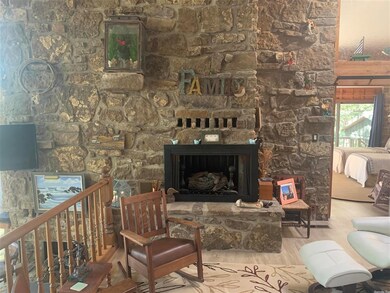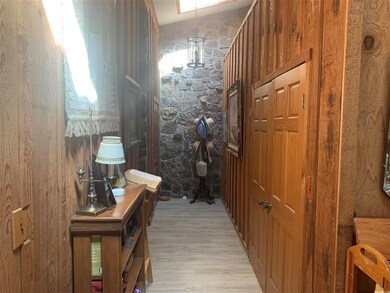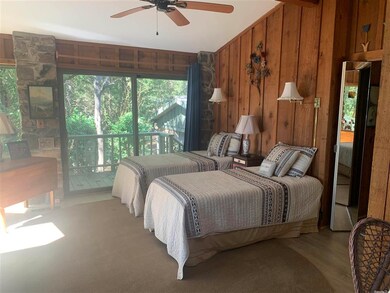
850 Twin Coves Cir Higden, AR 72067
Highlights
- Lake Front
- Boat Slip
- Deck
- Private Dock
- Sitting Area In Primary Bedroom
- Stream or River on Lot
About This Home
As of January 2024AMAZING!!!!!! Cedar/Glass home overlooking Greers Ferry Lake, on the North Shore with a permitted boat dock!! Three bedroom, three full bathrooms, with an additional Heated, cooled, fireplace, Pool table room that could be converted to workshop or additional living quarters. Two Fireplaces with a split level dining/living room area with a twenty foot stone site built fireplace. 2594 square feet, new septic, new shared private dock, New HVAC with a dehumidifier, new laminate flooring, etc.....
Last Agent to Sell the Property
Mossy Oak Properties Cache River Land & Farm Listed on: 10/01/2021
Home Details
Home Type
- Single Family
Est. Annual Taxes
- $2,333
Year Built
- Built in 1990
Lot Details
- 1 Acre Lot
- Lake Front
- Cul-De-Sac
- Rural Setting
- Landscaped
- Level Lot
- Cleared Lot
- Wooded Lot
- Drought Tolerant Landscaping
Property Views
- Lake
- Scenic Vista
Home Design
- Split Level Home
- Combination Foundation
- Composition Roof
- Radiant Roof Barriers
- Cedar
Interior Spaces
- 2,594 Sq Ft Home
- Central Vacuum
- Built-in Bookshelves
- Vaulted Ceiling
- Ceiling Fan
- Skylights
- Wood Burning Fireplace
- Fireplace With Glass Doors
- Fireplace Features Blower Fan
- Gas Log Fireplace
- Low Emissivity Windows
- Insulated Windows
- Window Treatments
- Insulated Doors
- Two Story Entrance Foyer
- Great Room
- Family Room
- Separate Formal Living Room
- Open Floorplan
- Game Room
Kitchen
- Eat-In Kitchen
- Breakfast Bar
- <<builtInOvenToken>>
- Indoor Grill
- Stove
- Gas Range
- <<microwave>>
- Dishwasher
Flooring
- Laminate
- Concrete
Bedrooms and Bathrooms
- 3 Bedrooms
- Sitting Area In Primary Bedroom
- Primary Bedroom on Main
- 2 Full Bathrooms
Laundry
- Laundry Room
- Washer Hookup
Finished Basement
- Heated Basement
- Walk-Out Basement
- Sealed Crawl Space
Parking
- 4 Car Garage
- Carport
Eco-Friendly Details
- Energy-Efficient Insulation
Outdoor Features
- Boat Slip
- Private Dock
- Covered Dock
- Swim Dock
- Stream or River on Lot
- Deck
- Patio
- Outdoor Storage
- Porch
Utilities
- High Efficiency Air Conditioning
- Central Heating and Cooling System
- Ductless Heating Or Cooling System
- Dehumidifier
- Space Heater
- Heat Pump System
- Programmable Thermostat
- Co-Op Electric
- Electric Water Heater
- Septic System
- Satellite Dish
Community Details
Amenities
- Party Room
Recreation
- Boat Dock
Ownership History
Purchase Details
Home Financials for this Owner
Home Financials are based on the most recent Mortgage that was taken out on this home.Purchase Details
Home Financials for this Owner
Home Financials are based on the most recent Mortgage that was taken out on this home.Purchase Details
Purchase Details
Purchase Details
Purchase Details
Similar Homes in Higden, AR
Home Values in the Area
Average Home Value in this Area
Purchase History
| Date | Type | Sale Price | Title Company |
|---|---|---|---|
| Warranty Deed | $740,000 | Professional Land Title | |
| Warranty Deed | $575,000 | General Land And Title Svcs | |
| Interfamily Deed Transfer | -- | None Available | |
| Deed | -- | None Available | |
| Interfamily Deed Transfer | -- | -- | |
| Warranty Deed | $75,000 | -- |
Mortgage History
| Date | Status | Loan Amount | Loan Type |
|---|---|---|---|
| Previous Owner | $325,000 | New Conventional |
Property History
| Date | Event | Price | Change | Sq Ft Price |
|---|---|---|---|---|
| 01/24/2024 01/24/24 | Sold | $740,000 | -5.7% | $266 / Sq Ft |
| 01/19/2024 01/19/24 | Pending | -- | -- | -- |
| 12/29/2023 12/29/23 | For Sale | $785,000 | +36.5% | $282 / Sq Ft |
| 12/17/2021 12/17/21 | Sold | $575,000 | -1.7% | $222 / Sq Ft |
| 12/02/2021 12/02/21 | Pending | -- | -- | -- |
| 10/28/2021 10/28/21 | For Sale | $585,000 | 0.0% | $226 / Sq Ft |
| 10/04/2021 10/04/21 | Pending | -- | -- | -- |
| 10/01/2021 10/01/21 | For Sale | $585,000 | -- | $226 / Sq Ft |
Tax History Compared to Growth
Tax History
| Year | Tax Paid | Tax Assessment Tax Assessment Total Assessment is a certain percentage of the fair market value that is determined by local assessors to be the total taxable value of land and additions on the property. | Land | Improvement |
|---|---|---|---|---|
| 2024 | $2,703 | $69,848 | $16,000 | $53,848 |
| 2023 | $2,819 | $72,848 | $16,000 | $56,848 |
| 2022 | $2,819 | $72,848 | $16,000 | $56,848 |
| 2021 | $2,270 | $61,663 | $15,000 | $46,663 |
| 2020 | $2,154 | $55,663 | $15,000 | $40,663 |
| 2019 | $2,154 | $55,663 | $15,000 | $40,663 |
| 2018 | $2,144 | $55,663 | $15,000 | $40,663 |
| 2017 | $1,965 | $55,663 | $15,000 | $40,663 |
| 2016 | $1,787 | $46,168 | $15,000 | $31,168 |
| 2015 | $1,787 | $46,168 | $15,000 | $31,168 |
| 2014 | $1,787 | $46,168 | $15,000 | $31,168 |
Agents Affiliated with this Home
-
Amber Wilson

Seller's Agent in 2024
Amber Wilson
Donham Realty
(901) 283-4339
285 Total Sales
-
Jeff McKenzie

Buyer's Agent in 2024
Jeff McKenzie
McKenzie Realty Group
(501) 250-5025
111 Total Sales
-
Eric Camp

Seller's Agent in 2021
Eric Camp
Mossy Oak Properties Cache River Land & Farm
(501) 388-1947
76 Total Sales
Map
Source: Cooperative Arkansas REALTORS® MLS
MLS Number: 21032210
APN: 002-09633-000
- 101 Starfield Rd E
- Lot 8 Vida Del Lago Subdivision
- 55 Sencillo St
- 59 Starfield Rd W
- Lot 21 Vida Del Lago Subdivision
- Lot 20 Vida Del Lago Subdivision
- Lot 7 Pleasant Ridge Rd
- Lot 5 Pleasant Ridge Rd
- Lot 6 Pleasant Ridge Rd
- Lot 4 Pleasant Ridge Rd
- Lot 3 Pleasant Ridge Rd
- LOT 2 Pleasant Ridge Rd
- 50 Brittany Cove Dr
- Lot 32 Edelweiss Cove
- Lot 30 Edelweiss Cove
- Lot 466 Hersfeld Rd
- 3189 Brownsville Rd
- Lot 311 Chalet Ridge
- Lot 310 Chalet Ridge
- Lot 309 Chalet Ridge

