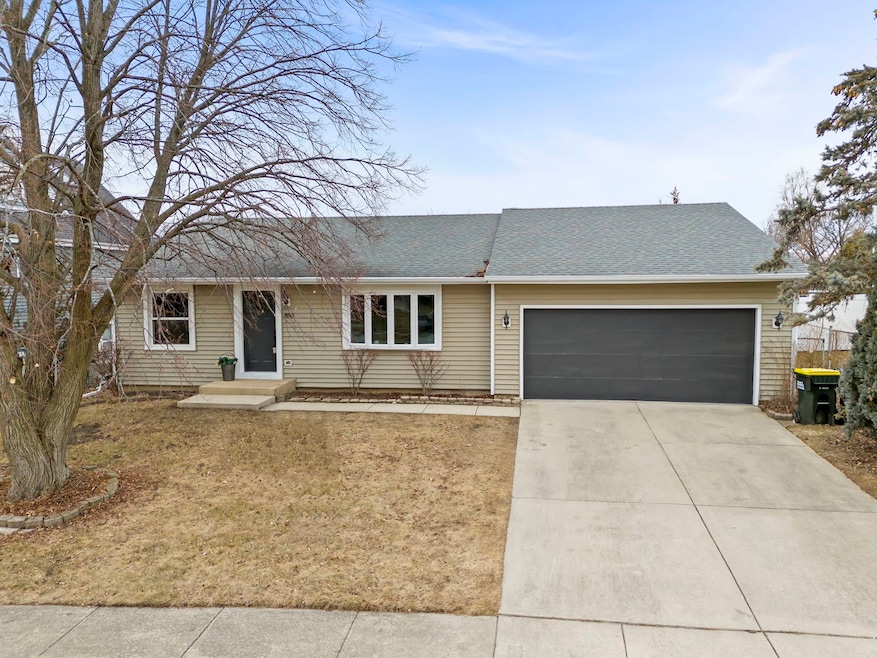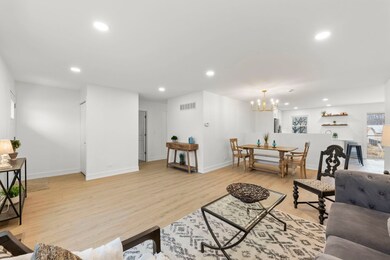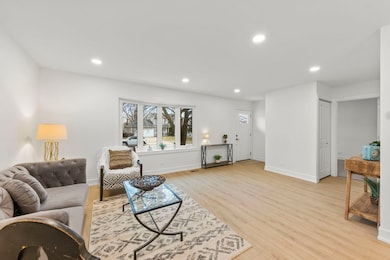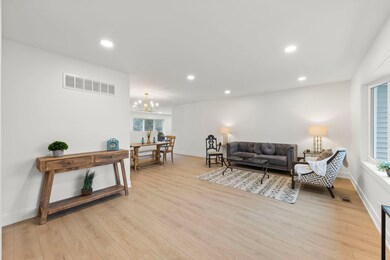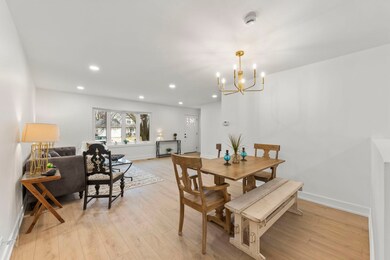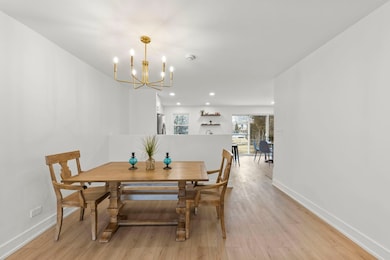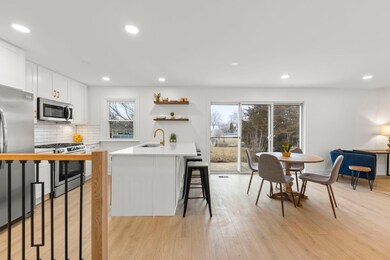
850 W Pine Ave Roselle, IL 60172
Highlights
- Property is near a park
- Ranch Style House
- Fenced Yard
- Lake Park High School Rated A
- Stainless Steel Appliances
- 2 Car Attached Garage
About This Home
As of February 2025Much larger than it looks! Welcome home to a fantastic neighborhood within walking distance to Lake Park High School West Campus. This ranch is completely updated from top to bottom! Large living room with a bay window opens to the dining area and view of the kitchen! Beautiful white kitchen with shaker cabinets and white quartz countertops! Wood floating shelves and gold accents. Cabinets on both sides of the island. Kitchen also features a breakfast bar and room for a table. Charming family room area - ready for the big game! Add your 80 inch flat screen for all to enjoy! 4 Bedrooms, 3 on the main floor, one located in the basement. Primary bedroom features a private bathroom and walk-in closet! Finished basement is huge! Laundry room is finished and also offers storage for all your holiday treasures! Fenced yard and large 2 car garage is attached! This is move-in ready!
Last Agent to Sell the Property
Keller Williams Premiere Properties License #471020034 Listed on: 02/07/2025

Home Details
Home Type
- Single Family
Est. Annual Taxes
- $6,148
Year Built
- Built in 1979 | Remodeled in 2025
Lot Details
- 8,276 Sq Ft Lot
- Lot Dimensions are 70 x 120 x 70 x 120
- Fenced Yard
- Chain Link Fence
- Paved or Partially Paved Lot
Parking
- 2 Car Attached Garage
- Garage Door Opener
- Driveway
- Parking Included in Price
Home Design
- Ranch Style House
- Asphalt Roof
- Vinyl Siding
- Concrete Perimeter Foundation
Interior Spaces
- 2,436 Sq Ft Home
- Family Room
- Combination Dining and Living Room
- Finished Basement
- Basement Fills Entire Space Under The House
Kitchen
- Range
- Microwave
- Dishwasher
- Stainless Steel Appliances
Flooring
- Carpet
- Vinyl
Bedrooms and Bathrooms
- 3 Bedrooms
- 4 Potential Bedrooms
- Bathroom on Main Level
- 2 Full Bathrooms
Laundry
- Laundry Room
- Dryer
- Washer
Schools
- Waterbury Elementary School
- Spring Wood Middle School
- Lake Park High School
Utilities
- Central Air
- Heating System Uses Natural Gas
Additional Features
- Patio
- Property is near a park
Community Details
- Summerfield Subdivision, Ranch With Basement Floorplan
Listing and Financial Details
- Senior Tax Exemptions
- Homeowner Tax Exemptions
- Senior Freeze Tax Exemptions
Ownership History
Purchase Details
Home Financials for this Owner
Home Financials are based on the most recent Mortgage that was taken out on this home.Purchase Details
Home Financials for this Owner
Home Financials are based on the most recent Mortgage that was taken out on this home.Purchase Details
Similar Homes in Roselle, IL
Home Values in the Area
Average Home Value in this Area
Purchase History
| Date | Type | Sale Price | Title Company |
|---|---|---|---|
| Warranty Deed | $500,000 | First American Title Insurance | |
| Warranty Deed | $351,500 | Fidelity National Title | |
| Trustee Deed | -- | -- |
Mortgage History
| Date | Status | Loan Amount | Loan Type |
|---|---|---|---|
| Open | $485,000 | New Conventional |
Property History
| Date | Event | Price | Change | Sq Ft Price |
|---|---|---|---|---|
| 02/28/2025 02/28/25 | Sold | $500,000 | 0.0% | $205 / Sq Ft |
| 02/11/2025 02/11/25 | Pending | -- | -- | -- |
| 02/07/2025 02/07/25 | Price Changed | $500,000 | 0.0% | $205 / Sq Ft |
| 02/07/2025 02/07/25 | For Sale | $500,000 | +42.2% | $205 / Sq Ft |
| 12/13/2024 12/13/24 | Sold | $351,500 | +17.6% | $260 / Sq Ft |
| 12/01/2024 12/01/24 | Pending | -- | -- | -- |
| 11/25/2024 11/25/24 | For Sale | $299,000 | -- | $221 / Sq Ft |
Tax History Compared to Growth
Tax History
| Year | Tax Paid | Tax Assessment Tax Assessment Total Assessment is a certain percentage of the fair market value that is determined by local assessors to be the total taxable value of land and additions on the property. | Land | Improvement |
|---|---|---|---|---|
| 2023 | $6,148 | $96,160 | $35,420 | $60,740 |
| 2022 | $6,497 | $95,550 | $35,190 | $60,360 |
| 2021 | $6,186 | $90,780 | $33,430 | $57,350 |
| 2020 | $6,205 | $88,560 | $32,610 | $55,950 |
| 2019 | $5,995 | $85,110 | $31,340 | $53,770 |
| 2018 | $6,612 | $90,490 | $30,520 | $59,970 |
| 2017 | $6,280 | $83,870 | $28,290 | $55,580 |
| 2016 | $5,999 | $77,620 | $26,180 | $51,440 |
| 2015 | $5,886 | $72,430 | $24,430 | $48,000 |
| 2014 | $5,496 | $67,920 | $22,910 | $45,010 |
| 2013 | $5,466 | $70,240 | $23,690 | $46,550 |
Agents Affiliated with this Home
-
Cynthia Windeler

Seller's Agent in 2025
Cynthia Windeler
Keller Williams Premiere Properties
(630) 776-4020
2 in this area
169 Total Sales
-
Steve Jasinski

Buyer's Agent in 2025
Steve Jasinski
Berkshire Hathaway HomeServices Chicago
(708) 601-2638
1 in this area
375 Total Sales
-
Nina Velazquez

Seller's Agent in 2024
Nina Velazquez
RE/MAX
(815) 739-3229
2 in this area
84 Total Sales
Map
Source: Midwest Real Estate Data (MRED)
MLS Number: 12284228
APN: 02-04-305-035
- 125 Leawood Dr
- 810 Case Dr
- 930 W Bryn Mawr Ave
- 1170 Singleton Dr
- 885 Edenwood Dr
- 200 Rodenburg Rd
- 1210 Churchill Dr
- 134 Andover Dr
- 811 Rosebud Ct
- 165 Avalon Ct Unit 13043
- 704 Springfield Dr Unit 2
- 665 Briarwood Ln
- 454 Hemlock Ln
- 1367 Hampshire Ct Unit 15513
- 662 Berwick Place
- 585 Kensington Ct
- 1118 Prescott Dr Unit 2C
- 1020 Woodside Dr
- 325 Veneto Unit 2
- 325 Williams St
