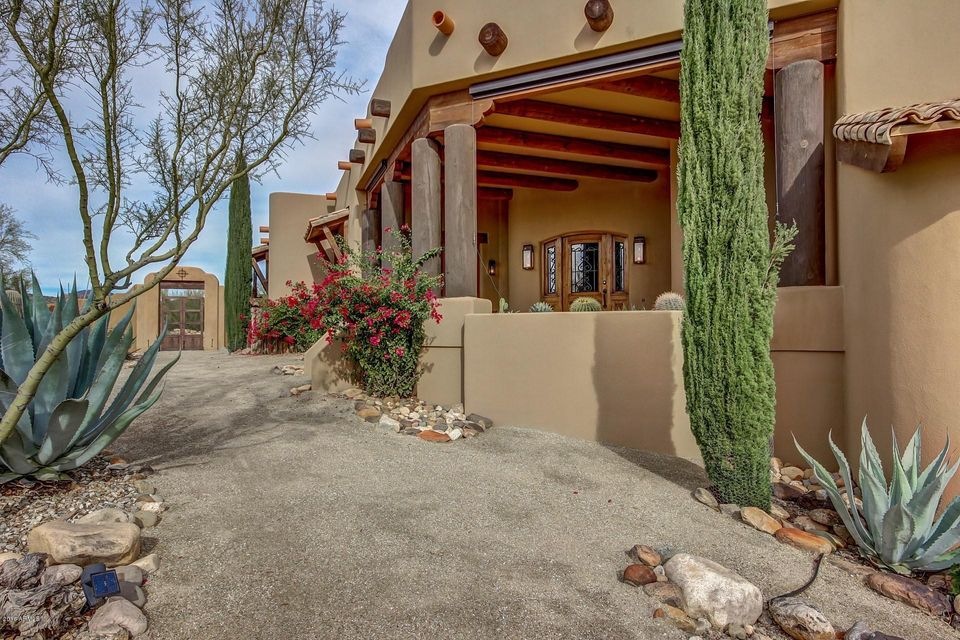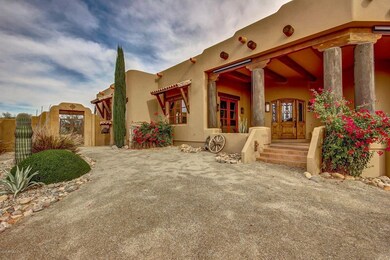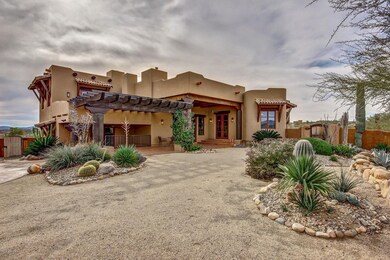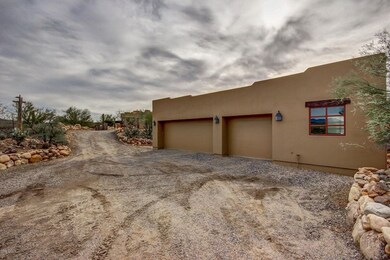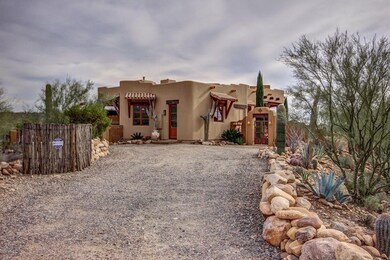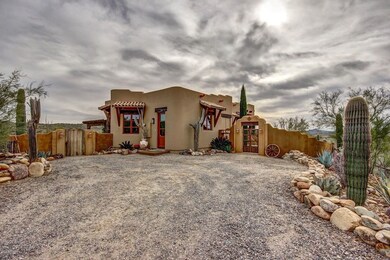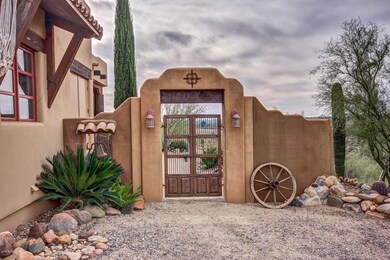
850 W Tellier Trail Wickenburg, AZ 85390
Highlights
- Horses Allowed On Property
- 26.32 Acre Lot
- Vaulted Ceiling
- City Lights View
- Fireplace in Primary Bedroom
- Wood Flooring
About This Home
As of November 2017Stunning views from this Wickenburg Estate property on 26+ acres! Home perched overlooking the Hassayampa River offering privacy & 360 degree views of the beautiful Sonoran desert. This one of a kind 2007 home offers 3 bedrooms plus den/office/4th bedroom, 4 baths, 3 car garage w/ workshop/studio. Large covered patios, fire pit & seating area. You will be greeted by a custom entry & a beautifully landscaped court yard. Large front patio for evening seating & sunsets. Custom sun shades. Beautiful hard wood front door. Large open floor plan. Custom gourmet kitchen w/ granite counters, breakfast bar, Kropf cabinets w/ pull out drawers. Beautiful Great Room w/ oak mantel over the gas fireplace, custom entertainment center, North facing windows. Taxes are estimated. Home is just breathtaking!
Last Agent to Sell the Property
My Home Group Real Estate License #SA553233000 Listed on: 01/02/2017

Home Details
Home Type
- Single Family
Est. Annual Taxes
- $3,144
Year Built
- Built in 2007
Lot Details
- 26.32 Acre Lot
- Desert faces the front and back of the property
- Partially Fenced Property
- Wood Fence
- Block Wall Fence
- Wire Fence
- Sprinklers on Timer
- Private Yard
Parking
- 3 Car Detached Garage
- Garage Door Opener
Property Views
- City Lights
- Mountain
Home Design
- Designed by Chavez & Associates Architects
- Santa Fe Architecture
- Wood Frame Construction
- Foam Roof
- Stucco
Interior Spaces
- 3,789 Sq Ft Home
- 1-Story Property
- Wet Bar
- Central Vacuum
- Vaulted Ceiling
- Ceiling Fan
- Gas Fireplace
- Double Pane Windows
- ENERGY STAR Qualified Windows with Low Emissivity
- Mechanical Sun Shade
- Living Room with Fireplace
- 3 Fireplaces
- Security System Owned
Kitchen
- Breakfast Bar
- Built-In Microwave
- Kitchen Island
- Granite Countertops
Flooring
- Wood
- Carpet
- Tile
Bedrooms and Bathrooms
- 3 Bedrooms
- Fireplace in Primary Bedroom
- Primary Bathroom is a Full Bathroom
- 4 Bathrooms
- Dual Vanity Sinks in Primary Bathroom
- Hydromassage or Jetted Bathtub
- Bathtub With Separate Shower Stall
Outdoor Features
- Balcony
- Covered Patio or Porch
- Fire Pit
Schools
- Hassayampa Elementary School
- Vulture Peak Middle School
- Wickenburg High School
Horse Facilities and Amenities
- Horses Allowed On Property
Utilities
- Refrigerated Cooling System
- Zoned Heating
- Propane
- Water Filtration System
- Septic Tank
- High Speed Internet
Community Details
- No Home Owners Association
- Association fees include no fees
- Built by Crissman Construction
- Grantham Ranches Subdivision, Custom Floorplan
Listing and Financial Details
- Assessor Parcel Number 201-04-006-T
Ownership History
Purchase Details
Purchase Details
Purchase Details
Similar Homes in Wickenburg, AZ
Home Values in the Area
Average Home Value in this Area
Purchase History
| Date | Type | Sale Price | Title Company |
|---|---|---|---|
| Warranty Deed | $1,075,000 | Lawyers Title Navajo Apache | |
| Interfamily Deed Transfer | -- | None Available | |
| Cash Sale Deed | $220,000 | Transnation Title Insurance |
Property History
| Date | Event | Price | Change | Sq Ft Price |
|---|---|---|---|---|
| 02/28/2025 02/28/25 | For Sale | $4,400,000 | +309.3% | $1,100 / Sq Ft |
| 11/20/2017 11/20/17 | Sold | $1,075,000 | 0.0% | $284 / Sq Ft |
| 11/17/2017 11/17/17 | Price Changed | $1,075,000 | +10.3% | $284 / Sq Ft |
| 08/23/2017 08/23/17 | Pending | -- | -- | -- |
| 01/02/2017 01/02/17 | For Sale | $975,000 | -- | $257 / Sq Ft |
Tax History Compared to Growth
Tax History
| Year | Tax Paid | Tax Assessment Tax Assessment Total Assessment is a certain percentage of the fair market value that is determined by local assessors to be the total taxable value of land and additions on the property. | Land | Improvement |
|---|---|---|---|---|
| 2026 | $7,592 | -- | -- | -- |
| 2024 | $7,531 | -- | -- | -- |
| 2023 | $7,531 | $190,800 | $22,582 | $168,218 |
| 2022 | $7,557 | $155,594 | $17,470 | $138,124 |
| 2021 | $7,461 | $149,922 | $17,744 | $132,178 |
| 2020 | $7,498 | $0 | $0 | $0 |
| 2019 | $6,311 | $0 | $0 | $0 |
| 2018 | $3,736 | $0 | $0 | $0 |
| 2017 | $3,144 | $0 | $0 | $0 |
| 2016 | $3,486 | $0 | $0 | $0 |
| 2015 | -- | $0 | $0 | $0 |
| 2014 | -- | $0 | $0 | $0 |
Agents Affiliated with this Home
-
Phil Richardson

Seller's Agent in 2025
Phil Richardson
Realty ONE Group Mountain Desert
(928) 440-2522
21 Total Sales
-
BG Bratcher

Seller's Agent in 2017
BG Bratcher
My Home Group Real Estate
(928) 231-4455
66 Total Sales
-
Connie Jenson

Seller Co-Listing Agent in 2017
Connie Jenson
My Home Group Real Estate
(928) 671-1579
111 Total Sales
-
Melinda McClure

Buyer's Agent in 2017
Melinda McClure
My Home Group Real Estate
(480) 225-8000
27 Total Sales
Map
Source: Arizona Regional Multiple Listing Service (ARMLS)
MLS Number: 5542021
APN: 201-04-006T
- 3874 Pura Vida Trail
- 3860 Pura Vida Trail
- 36963 b S Rincon Rd
- 37280 S Rincon Rd
- XXX Miramonte 7 33 Acres Trail Unit 1
- XXX Scenic Loop 8 Acres -- Unit 2
- 2145 Jack Burden Rd
- Lot 32 Giana Dr Unit 32
- 56701 N Cope Rd
- 2315 U S 93
- 2035 Giana Dr
- 1330 Brunner Ln
- 2190 N Vulture Mine Rd
- 756 N Don Frank Ln
- 736 N Don Frank Ln
- 765 N Don Frank Ln
- 766 N Don Frank Ln
- 775 N Don Frank Ln
- 785 N Don Frank Ln
- 776 N Don Frank Ln
