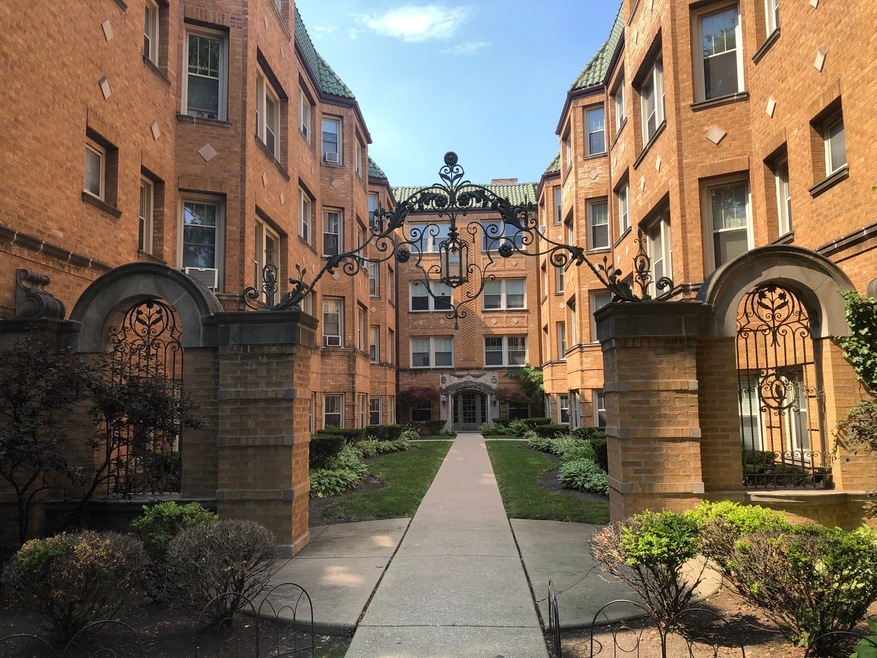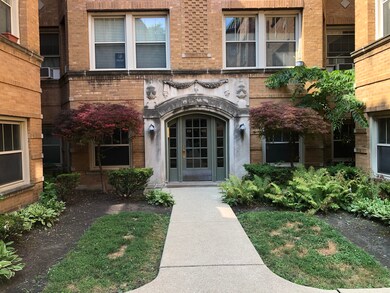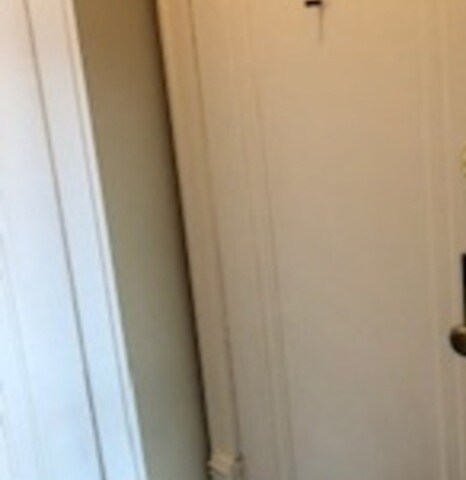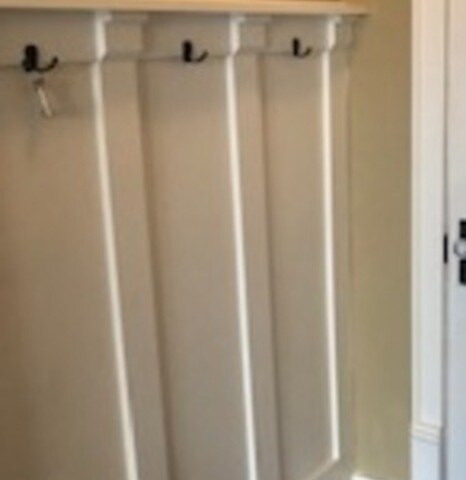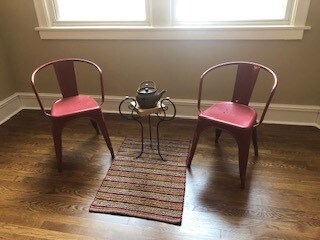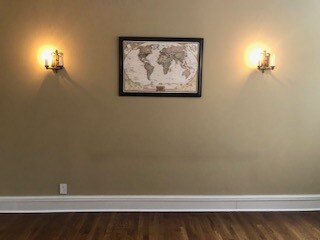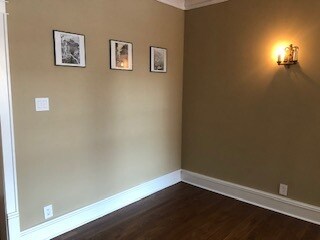
850 Washington Blvd Unit 1 Oak Park, IL 60302
Estimated Value: $141,000 - $169,000
Highlights
- Wood Flooring
- Corner Lot
- Porch
- Oliver W Holmes Elementary School Rated A-
- Walk-In Pantry
- 4-minute walk to Randolph Park
About This Home
As of May 2021Vintage unit near DTOP . Easy 1st floor walk up. Custom paneling and molding in entry hall with closet, LR & DR. Former closet for Murphy Bed converted to BI TV/Video/DVD cabinet.LR ceiling fan and wall customs wall sconces, Formal DR has CF & north window view. Walk in pantry for extra storage. Modern kitchen and bath. Kitchen has white cabinets: BI DW and micro-wave, gas range and refrigerator. Bath has pedestal sink; tub was re-glazed last year & has shower hook up shower & window with privacy glass. Large bedroom with ceiling fan & closest. All CF are controlled by wall switches and dimmer lights. Rear porches and stairs new in 2015. Professionally managed building. Rentals are allowed for owners who have lived in the units for 2 years, no investors and capped at 8 units. Permit parking only on the street through the VOP. Coin-Op laundry and storage in basement. Some units have washer-dryers in unit. See Board Rules and Regulations on Declarations. New hardwood floors and freshly painted.
Last Agent to Sell the Property
Exit Strategy Realty License #475093144 Listed on: 07/07/2020

Last Buyer's Agent
Gurbeer Sanghera
Gurbeer sanghera License #471009947
Property Details
Home Type
- Condominium
Est. Annual Taxes
- $4,079
Year Built | Renovated
- 1930 | 1998
Lot Details
- 0.49
HOA Fees
- $271 per month
Home Design
- Brick Exterior Construction
Kitchen
- Walk-In Pantry
- Oven or Range
- Microwave
- Dishwasher
Home Security
Utilities
- Two Cooling Systems Mounted To A Wall/Window
- Hot Water Heating System
- Heating System Uses Gas
- Lake Michigan Water
Additional Features
- Wood Flooring
- Basement Fills Entire Space Under The House
- North or South Exposure
- Porch
- Southern Exposure
- Property is near a bus stop
Listing and Financial Details
- Homeowner Tax Exemptions
Community Details
Pet Policy
- Pets Allowed
Security
- Storm Screens
Ownership History
Purchase Details
Home Financials for this Owner
Home Financials are based on the most recent Mortgage that was taken out on this home.Purchase Details
Home Financials for this Owner
Home Financials are based on the most recent Mortgage that was taken out on this home.Purchase Details
Home Financials for this Owner
Home Financials are based on the most recent Mortgage that was taken out on this home.Purchase Details
Home Financials for this Owner
Home Financials are based on the most recent Mortgage that was taken out on this home.Purchase Details
Home Financials for this Owner
Home Financials are based on the most recent Mortgage that was taken out on this home.Similar Homes in Oak Park, IL
Home Values in the Area
Average Home Value in this Area
Purchase History
| Date | Buyer | Sale Price | Title Company |
|---|---|---|---|
| Sanghera Jasmeet | $120,000 | Chicago Title | |
| Schlegel Matthew J | -- | Carrington Title Partners L | |
| Schlegel Matthew J | $149,000 | Multiple | |
| Ralston John W | $142,500 | Prairie Title | |
| Brockway Diana L | -- | -- |
Mortgage History
| Date | Status | Borrower | Loan Amount |
|---|---|---|---|
| Open | Sanghera Jasmeet | $114,000 | |
| Previous Owner | Schlegel Matthew J | $116,850 | |
| Previous Owner | Schlegel Matthew J | $144,530 | |
| Previous Owner | Ralston John W | $114,000 | |
| Previous Owner | Brockway Diana L | $90,000 | |
| Previous Owner | Brockway Diana L | $94,000 |
Property History
| Date | Event | Price | Change | Sq Ft Price |
|---|---|---|---|---|
| 05/26/2021 05/26/21 | Sold | $120,000 | -5.9% | $160 / Sq Ft |
| 04/16/2021 04/16/21 | Pending | -- | -- | -- |
| 03/30/2021 03/30/21 | Price Changed | $127,500 | -1.5% | $170 / Sq Ft |
| 02/17/2021 02/17/21 | For Sale | $129,500 | 0.0% | $173 / Sq Ft |
| 02/17/2021 02/17/21 | Price Changed | $129,500 | +7.9% | $173 / Sq Ft |
| 02/16/2021 02/16/21 | Off Market | $120,000 | -- | -- |
| 12/05/2020 12/05/20 | For Sale | $124,500 | +3.8% | $166 / Sq Ft |
| 11/30/2020 11/30/20 | Off Market | $120,000 | -- | -- |
| 10/03/2020 10/03/20 | Price Changed | $124,500 | -2.4% | $166 / Sq Ft |
| 09/16/2020 09/16/20 | For Sale | $127,500 | 0.0% | $170 / Sq Ft |
| 07/24/2020 07/24/20 | Pending | -- | -- | -- |
| 07/07/2020 07/07/20 | For Sale | $127,500 | -- | $170 / Sq Ft |
Tax History Compared to Growth
Tax History
| Year | Tax Paid | Tax Assessment Tax Assessment Total Assessment is a certain percentage of the fair market value that is determined by local assessors to be the total taxable value of land and additions on the property. | Land | Improvement |
|---|---|---|---|---|
| 2024 | $4,079 | $12,506 | $708 | $11,798 |
| 2023 | $4,079 | $12,505 | $707 | $11,798 |
| 2022 | $4,079 | $10,622 | $483 | $10,139 |
| 2021 | $2,728 | $10,621 | $483 | $10,138 |
| 2020 | $2,745 | $10,621 | $483 | $10,138 |
| 2019 | $1,871 | $8,307 | $436 | $7,871 |
| 2018 | $1,799 | $8,307 | $436 | $7,871 |
| 2017 | $1,781 | $8,307 | $436 | $7,871 |
| 2016 | $2,398 | $8,455 | $365 | $8,090 |
| 2015 | $2,103 | $8,455 | $365 | $8,090 |
| 2014 | $1,973 | $8,455 | $365 | $8,090 |
| 2013 | $2,469 | $10,215 | $365 | $9,850 |
Agents Affiliated with this Home
-
Jolyn Crawford

Seller's Agent in 2021
Jolyn Crawford
Exit Strategy Realty
(708) 860-2510
18 in this area
50 Total Sales
-
Jacqueline Guzman

Seller Co-Listing Agent in 2021
Jacqueline Guzman
Century 21 Circle
(224) 305-4730
2 in this area
7 Total Sales
-
G
Buyer's Agent in 2021
Gurbeer Sanghera
Gurbeer sanghera
Map
Source: Midwest Real Estate Data (MRED)
MLS Number: MRD10774521
APN: 16-07-319-026-1023
- 401 S Grove Ave Unit 2F
- 420 Home Ave Unit 207N
- 420 Home Ave Unit 103N
- 839 Madison St Unit 301
- 839 Madison St Unit 206
- 839 Madison St Unit 207
- 839 Madison St Unit 401
- 839 Madison St Unit 502
- 839 Madison St Unit 304
- 839 Madison St Unit 202
- 839 Madison St Unit 503
- 839 Madison St Unit 303
- 839 Madison St Unit 306
- 839 Madison St Unit 203
- 839 Madison St Unit 307
- 717 Randolph St
- 425 Home Ave Unit 2H
- 1020 Cedar Ct
- 516 Clinton Ave
- 660 Washington Blvd Unit 5
- 850 Washington Blvd Unit 8502
- 850 Washington Blvd Unit 8501
- 850 Washington Blvd Unit 8503
- 850 Washington Blvd Unit 2
- 850 Washington Blvd Unit 1
- 852 Washington Blvd Unit 8522
- 852 Washington Blvd Unit 8521
- 852 Washington Blvd Unit 8523
- 852 Washington Blvd Unit 1
- 852 Washington Blvd Unit 3
- 334 S Kenilworth Ave
- 336 S Kenilworth Ave Unit 3363
- 336 S Kenilworth Ave Unit 3362
- 336 S Kenilworth Ave Unit 3361
- 336 S Kenilworth Ave Unit 2
- 336 S Kenilworth Ave Unit 3
- 336 S Kenilworth Ave Unit 1
- 848 Washington Blvd Unit 8481
- 848 Washington Blvd Unit 8482
- 848 Washington Blvd Unit 8483
