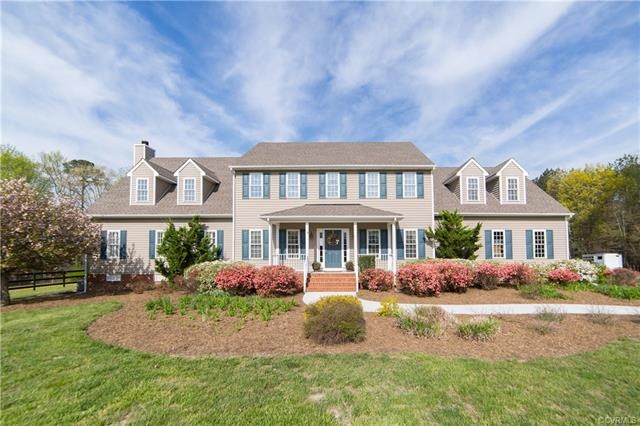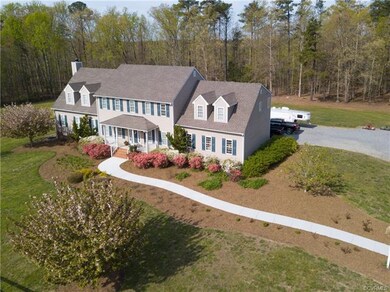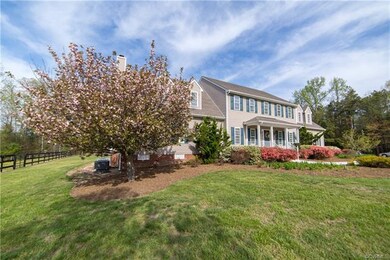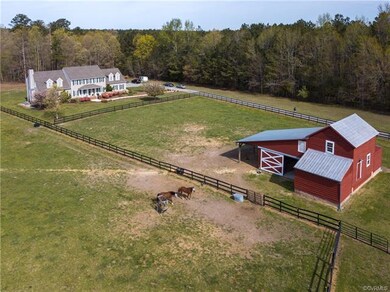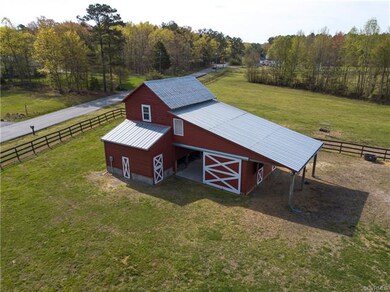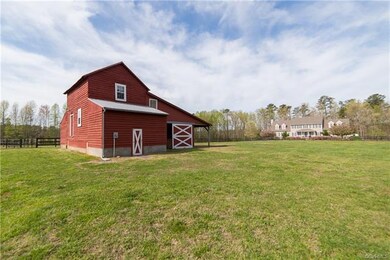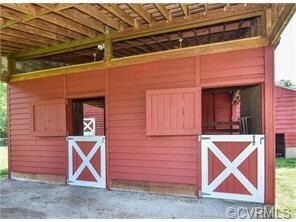
8500 Baldwin Creek Rd Chesterfield, VA 23832
Hampton Park NeighborhoodHighlights
- Barn
- Stables
- Deck
- Cosby High School Rated A
- 7.08 Acre Lot
- Transitional Architecture
About This Home
As of August 2025Welcome to this beautiful farm with the "Old Red Barn" Bring your horses home and enjoy the 7.082 acres with pastures with three board fencing, 2 finished stalls, multi-level barn that used to be the original corn mill for the area and could be used as an art studio or
recreation room or keep using it for your horses and hay/equipment storage, amazing custom built 4,270 sq ft
home and incredible outdoor entertaining spaces. Third parcel being sold seperaltly. The home has 6 nice size bedrooms, office, great room with a resort like wood burning stone fireplace and full bar, family room with gas fireplace and built in book shelves, kitchen with breakfast nook, pantry and tile-back-splash, formal living and dining room, master suite with 2 walk-in closets and on-suite master bath with corner garden tub, two vanities,
glass door shower & toilet closet, the second floor boasts 2 full bathrooms off the upstairs hallway, first level offers plantation shutters,
laundry room with utility sink, attached & finished 2 car garage, expansive deck with a spa for relaxing! Country living close in!
Last Agent to Sell the Property
Resource Realty Services License #0225101429 Listed on: 05/24/2018
Home Details
Home Type
- Single Family
Est. Annual Taxes
- $5,160
Year Built
- Built in 2003
Lot Details
- 7.08 Acre Lot
- Partially Fenced Property
- Wood Fence
- Additional Land
Parking
- 2 Car Garage
- Oversized Parking
- Dry Walled Garage
- Garage Door Opener
- Driveway
- Unpaved Parking
Home Design
- Transitional Architecture
- Frame Construction
- Shingle Roof
- Vinyl Siding
Interior Spaces
- 4,270 Sq Ft Home
- 2-Story Property
- Wet Bar
- Built-In Features
- Bookcases
- High Ceiling
- Ceiling Fan
- 2 Fireplaces
- Wood Burning Fireplace
- Stone Fireplace
- Gas Fireplace
- French Doors
- Separate Formal Living Room
- Crawl Space
- Fire and Smoke Detector
- Washer and Dryer Hookup
Kitchen
- Breakfast Area or Nook
- Induction Cooktop
- Microwave
- Dishwasher
Flooring
- Wood
- Partially Carpeted
Bedrooms and Bathrooms
- 6 Bedrooms
- En-Suite Primary Bedroom
- Walk-In Closet
- Garden Bath
Outdoor Features
- Deck
- Shed
Schools
- Grange Hall Elementary School
- Tomahawk Creek Middle School
- Cosby High School
Farming
- Barn
- Pasture
Horse Facilities and Amenities
- Horses Allowed On Property
- Stables
Utilities
- Forced Air Zoned Heating and Cooling System
- Generator Hookup
- Well
- Water Heater
- Water Purifier
- Septic Tank
- Cable TV Available
Listing and Financial Details
- Assessor Parcel Number 706-66-45-46-200-000
Ownership History
Purchase Details
Home Financials for this Owner
Home Financials are based on the most recent Mortgage that was taken out on this home.Purchase Details
Home Financials for this Owner
Home Financials are based on the most recent Mortgage that was taken out on this home.Purchase Details
Home Financials for this Owner
Home Financials are based on the most recent Mortgage that was taken out on this home.Purchase Details
Similar Homes in Chesterfield, VA
Home Values in the Area
Average Home Value in this Area
Purchase History
| Date | Type | Sale Price | Title Company |
|---|---|---|---|
| Warranty Deed | $725,000 | Attorney | |
| Warranty Deed | $599,900 | Atlantic Coast Stlmnt Svcs | |
| Special Warranty Deed | -- | None Available | |
| Warranty Deed | $593,000 | Attorney | |
| Warranty Deed | $55,000 | -- |
Mortgage History
| Date | Status | Loan Amount | Loan Type |
|---|---|---|---|
| Open | $130,000 | New Conventional | |
| Closed | $131,000 | Credit Line Revolving | |
| Open | $548,250 | New Conventional | |
| Previous Owner | $59,000 | Credit Line Revolving | |
| Previous Owner | $480,000 | New Conventional | |
| Previous Owner | $479,920 | New Conventional | |
| Previous Owner | $355,800 | New Conventional | |
| Previous Owner | $315,000 | Adjustable Rate Mortgage/ARM | |
| Previous Owner | $291,000 | Adjustable Rate Mortgage/ARM |
Property History
| Date | Event | Price | Change | Sq Ft Price |
|---|---|---|---|---|
| 08/04/2025 08/04/25 | Sold | $989,000 | +2.1% | $234 / Sq Ft |
| 06/26/2025 06/26/25 | Pending | -- | -- | -- |
| 05/01/2025 05/01/25 | For Sale | $969,000 | +33.7% | $230 / Sq Ft |
| 06/24/2021 06/24/21 | Sold | $725,000 | +1.4% | $170 / Sq Ft |
| 05/14/2021 05/14/21 | Pending | -- | -- | -- |
| 05/04/2021 05/04/21 | For Sale | $715,000 | +19.2% | $167 / Sq Ft |
| 08/14/2018 08/14/18 | Sold | $599,900 | 0.0% | $140 / Sq Ft |
| 06/05/2018 06/05/18 | Pending | -- | -- | -- |
| 05/24/2018 05/24/18 | For Sale | $599,900 | +1.2% | $140 / Sq Ft |
| 11/16/2017 11/16/17 | Sold | $593,000 | -1.2% | $139 / Sq Ft |
| 10/11/2017 10/11/17 | Pending | -- | -- | -- |
| 07/13/2017 07/13/17 | For Sale | $599,900 | -- | $140 / Sq Ft |
Tax History Compared to Growth
Tax History
| Year | Tax Paid | Tax Assessment Tax Assessment Total Assessment is a certain percentage of the fair market value that is determined by local assessors to be the total taxable value of land and additions on the property. | Land | Improvement |
|---|---|---|---|---|
| 2025 | $6,377 | $713,700 | $97,900 | $615,800 |
| 2024 | $6,377 | $687,200 | $93,900 | $593,300 |
| 2023 | $5,784 | $635,600 | $88,900 | $546,700 |
| 2022 | $5,638 | $612,800 | $80,600 | $532,200 |
| 2021 | $5,510 | $577,400 | $78,600 | $498,800 |
| 2020 | $5,444 | $570,400 | $78,600 | $491,800 |
| 2019 | $5,232 | $550,700 | $76,600 | $474,100 |
| 2018 | $4,305 | $464,000 | $73,400 | $390,600 |
| 2017 | $4,151 | $427,200 | $72,400 | $354,800 |
| 2016 | $3,896 | $405,800 | $71,400 | $334,400 |
| 2015 | $3,845 | $397,900 | $69,400 | $328,500 |
| 2014 | $3,731 | $386,000 | $69,400 | $316,600 |
Agents Affiliated with this Home
-

Seller's Agent in 2025
Jen Weatherless
Real Broker LLC
(804) 721-1026
1 in this area
4 Total Sales
-

Seller Co-Listing Agent in 2025
Brandon Allen
River City Elite Properties - Real Broker
(804) 245-9119
2 in this area
133 Total Sales
-

Buyer's Agent in 2025
Matthew Barlow
The Rick Cox Realty Group
(804) 380-0757
2 in this area
54 Total Sales
-
K
Seller's Agent in 2021
Kelly Trebour
Long & Foster
(804) 405-9718
2 in this area
28 Total Sales
-

Buyer's Agent in 2021
Blake Denny
Better Homes and Gardens Real Estate Main Street Properties
(804) 317-5510
3 in this area
126 Total Sales
-

Seller's Agent in 2018
Danis Goins
Resource Realty Services
(804) 647-3767
102 Total Sales
Map
Source: Central Virginia Regional MLS
MLS Number: 1818856
APN: 706-66-45-46-200-000
