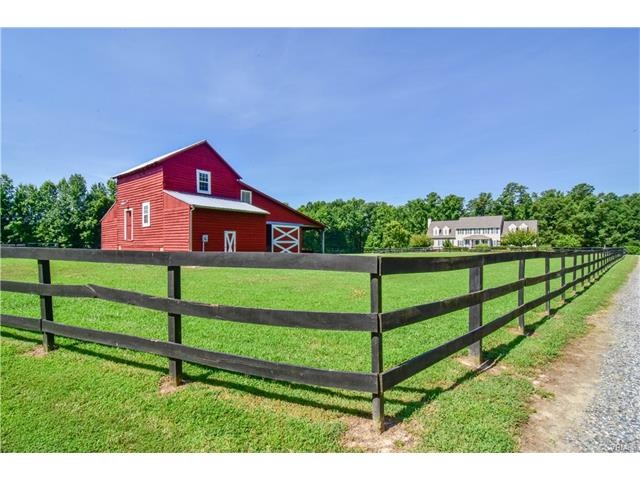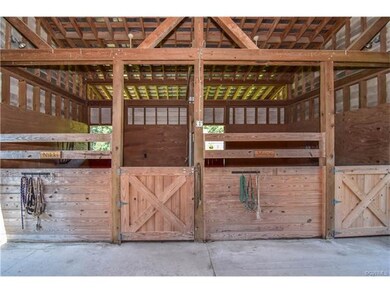
8500 Baldwin Creek Rd Chesterfield, VA 23832
Hampton Park NeighborhoodHighlights
- Barn
- Stables
- 9.4 Acre Lot
- Cosby High School Rated A
- Spa
- Deck
About This Home
As of June 2021The beautiful farm with the "Old Red Barn" can now be yours! Bring your horses home and enjoy the 9.4 +/- acres with 2 pastures with three board fencing (pastures total close to 6.5 acres), 2 finished stalls (room to add more), multi-level barn that used to be the original corn mill for the area and could be used as an art studio or recreation room or keep using it for your horses and hay/equipment storage, amazing custom built 4,270 sq ft home and incredible outdoor entertaining spaces. The property does include 3 separate lots for possibly building 2 other homes (verify information with Chesterfield County).
The home has 6 nice size bedrooms, office, recreation room with a resort like wood burning stone fireplace and full bar, family room with gas fireplace and built in book shelves, kitchen with breakfast nook, pantry and tile-back-splash, formal living and dining room, master suite with 2 walk-in closets and on-suite master bath with corner garden tub, two vanities, glass door shower & toilet closet, the second floor boasts 2 full bathrooms off the upstairs hallway, first level laundry room with utility sink, attached & finished 2 car garage, expansive deck with hot tub!
Last Agent to Sell the Property
Open Gate Realty Group License #0225063706 Listed on: 07/13/2017
Home Details
Home Type
- Single Family
Est. Annual Taxes
- $5,844
Year Built
- Built in 2003
Lot Details
- 9.4 Acre Lot
- Partially Fenced Property
- Wood Fence
Parking
- 2 Car Attached Garage
- Oversized Parking
- Dry Walled Garage
- Garage Door Opener
Home Design
- Transitional Architecture
- Frame Construction
- Shingle Roof
- Vinyl Siding
Interior Spaces
- 4,270 Sq Ft Home
- 2-Story Property
- Built-In Features
- Bookcases
- High Ceiling
- Ceiling Fan
- 2 Fireplaces
- Wood Burning Fireplace
- Gas Fireplace
- Separate Formal Living Room
- Crawl Space
- Fire and Smoke Detector
Kitchen
- Breakfast Area or Nook
- Induction Cooktop
- Microwave
- Dishwasher
Flooring
- Wood
- Partially Carpeted
Bedrooms and Bathrooms
- 6 Bedrooms
- Walk-In Closet
- Garden Bath
Outdoor Features
- Spa
- Deck
- Patio
- Shed
- Front Porch
Schools
- Grange Hall Elementary School
- Tomahawk Creek Middle School
- Cosby High School
Farming
- Barn
- Pasture
Horse Facilities and Amenities
- Tack Room
- Stables
Utilities
- Zoned Heating and Cooling System
- Generator Hookup
- Well
- Water Heater
- Septic Tank
- Cable TV Available
Listing and Financial Details
- Assessor Parcel Number 706-66-45-46-200-000
Ownership History
Purchase Details
Home Financials for this Owner
Home Financials are based on the most recent Mortgage that was taken out on this home.Purchase Details
Home Financials for this Owner
Home Financials are based on the most recent Mortgage that was taken out on this home.Purchase Details
Home Financials for this Owner
Home Financials are based on the most recent Mortgage that was taken out on this home.Purchase Details
Similar Homes in the area
Home Values in the Area
Average Home Value in this Area
Purchase History
| Date | Type | Sale Price | Title Company |
|---|---|---|---|
| Warranty Deed | $725,000 | Attorney | |
| Warranty Deed | $599,900 | Atlantic Coast Stlmnt Svcs | |
| Special Warranty Deed | -- | None Available | |
| Warranty Deed | $593,000 | Attorney | |
| Warranty Deed | $55,000 | -- |
Mortgage History
| Date | Status | Loan Amount | Loan Type |
|---|---|---|---|
| Open | $130,000 | New Conventional | |
| Closed | $131,000 | Credit Line Revolving | |
| Open | $548,250 | New Conventional | |
| Previous Owner | $59,000 | Credit Line Revolving | |
| Previous Owner | $480,000 | New Conventional | |
| Previous Owner | $479,920 | New Conventional | |
| Previous Owner | $355,800 | New Conventional | |
| Previous Owner | $315,000 | Adjustable Rate Mortgage/ARM | |
| Previous Owner | $291,000 | Adjustable Rate Mortgage/ARM |
Property History
| Date | Event | Price | Change | Sq Ft Price |
|---|---|---|---|---|
| 06/26/2025 06/26/25 | Pending | -- | -- | -- |
| 05/01/2025 05/01/25 | For Sale | $969,000 | +33.7% | $230 / Sq Ft |
| 06/24/2021 06/24/21 | Sold | $725,000 | +1.4% | $170 / Sq Ft |
| 05/14/2021 05/14/21 | Pending | -- | -- | -- |
| 05/04/2021 05/04/21 | For Sale | $715,000 | +19.2% | $167 / Sq Ft |
| 08/14/2018 08/14/18 | Sold | $599,900 | 0.0% | $140 / Sq Ft |
| 06/05/2018 06/05/18 | Pending | -- | -- | -- |
| 05/24/2018 05/24/18 | For Sale | $599,900 | +1.2% | $140 / Sq Ft |
| 11/16/2017 11/16/17 | Sold | $593,000 | -1.2% | $139 / Sq Ft |
| 10/11/2017 10/11/17 | Pending | -- | -- | -- |
| 07/13/2017 07/13/17 | For Sale | $599,900 | -- | $140 / Sq Ft |
Tax History Compared to Growth
Tax History
| Year | Tax Paid | Tax Assessment Tax Assessment Total Assessment is a certain percentage of the fair market value that is determined by local assessors to be the total taxable value of land and additions on the property. | Land | Improvement |
|---|---|---|---|---|
| 2025 | $6,377 | $713,700 | $97,900 | $615,800 |
| 2024 | $6,377 | $687,200 | $93,900 | $593,300 |
| 2023 | $5,784 | $635,600 | $88,900 | $546,700 |
| 2022 | $5,638 | $612,800 | $80,600 | $532,200 |
| 2021 | $5,510 | $577,400 | $78,600 | $498,800 |
| 2020 | $5,444 | $570,400 | $78,600 | $491,800 |
| 2019 | $5,232 | $550,700 | $76,600 | $474,100 |
| 2018 | $4,305 | $464,000 | $73,400 | $390,600 |
| 2017 | $4,151 | $427,200 | $72,400 | $354,800 |
| 2016 | $3,896 | $405,800 | $71,400 | $334,400 |
| 2015 | $3,845 | $397,900 | $69,400 | $328,500 |
| 2014 | $3,731 | $386,000 | $69,400 | $316,600 |
Agents Affiliated with this Home
-
J
Seller's Agent in 2025
Jen Weatherless
Real Broker LLC
-
B
Seller Co-Listing Agent in 2025
Brandon Allen
River City Elite Properties
-
M
Buyer's Agent in 2025
Matthew Barlow
The Rick Cox Realty Group
-
K
Seller's Agent in 2021
Kelly Trebour
Long & Foster
-
B
Buyer's Agent in 2021
Blake Denny
Better Homes and Gardens Real Estate Main Street Properties
-
D
Seller's Agent in 2018
Danis Goins
Resource Realty Services
Map
Source: Central Virginia Regional MLS
MLS Number: 1726150
APN: 706-66-45-46-200-000
- 8836 Farthing Dr
- 8830 Farthing Dr
- 8848 Farthing Dr
- 8818 Farthing Dr
- 16824 Barmer Rd
- 8854 Farthing Dr
- 8806 Farthing Dr
- 8837 Farthing Dr
- 8831 Farthing Dr
- 8843 Farthing Dr
- 8866 Farthing Dr
- 8813 Farthing Dr
- 8825 Farthing Dr
- 8819 Farthing Dr
- 16831 Barmer Rd
- 8849 Farthing Dr
- 16901 Barmer Rd
- 12401 Hampton Crossing Dr
- 16906 Farthing Ct
- 16813 Copperland Point






