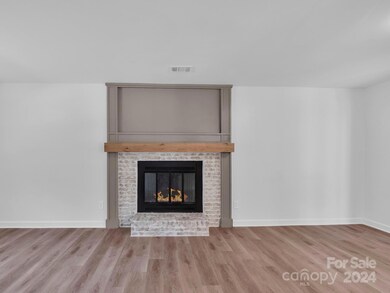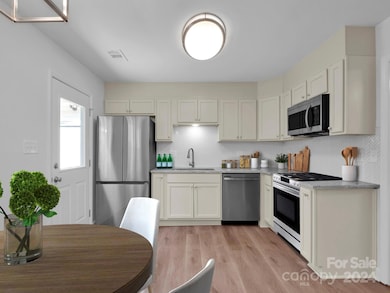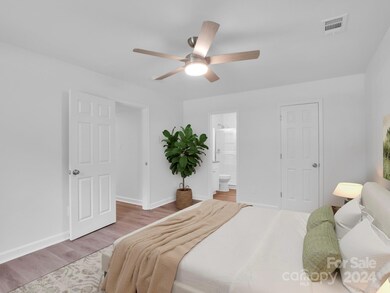
8500 Barncliff Rd Charlotte, NC 28227
Marlwood NeighborhoodHighlights
- Enclosed Glass Porch
- Laundry Room
- Central Heating and Cooling System
- Walk-In Closet
- More Than Two Accessible Exits
- Ceiling Fan
About This Home
As of January 2025SELLER IS OFFERING BUYER CONCESSIONS with a competitive offer! Welcome to your dream home! This beautifully renovated 3 bedroom, 2.5 bath house has been meticulously updated to provide stylish living with modern updates. The living room with wood burning fireplace flows effortlessly into the dining area and stunning kitchen with freshly painted cabinets, granite counter tops and new SS appliances. Primary bedroom on main level features a walk-in closet and a beautifully appointed ensuite bath with a glass-enclosed shower, new vanity, and modern fixtures. Two secondary bedrooms with shared fully remodeled bathroom are upstairs. You can relax and enjoy your evenings on three season enclosed porch overlooking spacious, partially fenced back yard. Additional upgrades include new roof and windows, new HVAC system, water heater, interior and exterior paint and new flooring throughout the house. Designer light fixtures and door hardware. COME SEE THIS HOME TODAY, IT WILL NOT LAST!
Last Agent to Sell the Property
EXP Realty LLC Mooresville Brokerage Email: jitkasustrovarealty@gmail.com License #276133 Listed on: 09/12/2024

Home Details
Home Type
- Single Family
Est. Annual Taxes
- $2,253
Year Built
- Built in 1978
Lot Details
- Back Yard Fenced
- Chain Link Fence
- Property is zoned N1-B
Home Design
- Brick Exterior Construction
- Slab Foundation
- Vinyl Siding
Interior Spaces
- 2-Story Property
- Ceiling Fan
- Wood Burning Fireplace
- Living Room with Fireplace
- Vinyl Flooring
Kitchen
- Electric Range
- Microwave
- Dishwasher
Bedrooms and Bathrooms
- Walk-In Closet
Laundry
- Laundry Room
- Washer and Electric Dryer Hookup
Parking
- Driveway
- 4 Open Parking Spaces
Utilities
- Central Heating and Cooling System
- Heat Pump System
- Gas Water Heater
Additional Features
- More Than Two Accessible Exits
- Enclosed Glass Porch
Community Details
- Fairfield Park Subdivision
Listing and Financial Details
- Assessor Parcel Number 135-043-01
Ownership History
Purchase Details
Home Financials for this Owner
Home Financials are based on the most recent Mortgage that was taken out on this home.Purchase Details
Home Financials for this Owner
Home Financials are based on the most recent Mortgage that was taken out on this home.Purchase Details
Purchase Details
Purchase Details
Similar Homes in the area
Home Values in the Area
Average Home Value in this Area
Purchase History
| Date | Type | Sale Price | Title Company |
|---|---|---|---|
| Warranty Deed | $345,000 | Integrated Title | |
| Warranty Deed | $235,000 | Tryon Title | |
| Interfamily Deed Transfer | -- | None Available | |
| Special Warranty Deed | $62,000 | None Available | |
| Trustee Deed | $7,750 | None Available |
Mortgage History
| Date | Status | Loan Amount | Loan Type |
|---|---|---|---|
| Open | $310,500 | New Conventional | |
| Previous Owner | $29,000 | Credit Line Revolving | |
| Previous Owner | $87,500 | Unknown | |
| Previous Owner | $69,600 | Unknown | |
| Previous Owner | $69,600 | Unknown |
Property History
| Date | Event | Price | Change | Sq Ft Price |
|---|---|---|---|---|
| 01/14/2025 01/14/25 | Sold | $345,000 | -1.4% | $215 / Sq Ft |
| 11/21/2024 11/21/24 | Price Changed | $349,900 | -5.2% | $218 / Sq Ft |
| 10/24/2024 10/24/24 | Price Changed | $369,000 | -1.6% | $230 / Sq Ft |
| 10/03/2024 10/03/24 | Price Changed | $375,000 | -2.6% | $234 / Sq Ft |
| 09/12/2024 09/12/24 | For Sale | $385,000 | +63.8% | $240 / Sq Ft |
| 07/24/2024 07/24/24 | Sold | $235,000 | 0.0% | $132 / Sq Ft |
| 07/11/2024 07/11/24 | For Sale | $235,000 | -- | $132 / Sq Ft |
Tax History Compared to Growth
Tax History
| Year | Tax Paid | Tax Assessment Tax Assessment Total Assessment is a certain percentage of the fair market value that is determined by local assessors to be the total taxable value of land and additions on the property. | Land | Improvement |
|---|---|---|---|---|
| 2023 | $2,253 | $288,200 | $63,000 | $225,200 |
| 2022 | $1,517 | $144,200 | $30,000 | $114,200 |
| 2021 | $1,506 | $144,200 | $30,000 | $114,200 |
| 2020 | $1,499 | $144,200 | $30,000 | $114,200 |
| 2019 | $1,483 | $144,200 | $30,000 | $114,200 |
| 2018 | $1,396 | $100,800 | $18,000 | $82,800 |
| 2017 | $1,368 | $100,800 | $18,000 | $82,800 |
| 2016 | $1,358 | $100,800 | $18,000 | $82,800 |
| 2015 | $1,347 | $100,800 | $18,000 | $82,800 |
| 2014 | $1,240 | $91,700 | $18,000 | $73,700 |
Agents Affiliated with this Home
-
Jitka Sustrova

Seller's Agent in 2025
Jitka Sustrova
EXP Realty LLC Mooresville
(704) 450-4070
3 in this area
16 Total Sales
-
Amy Rottman
A
Buyer's Agent in 2025
Amy Rottman
RE/MAX Executives Charlotte, NC
(518) 301-1999
1 in this area
31 Total Sales
-
Kevin Fu

Seller's Agent in 2024
Kevin Fu
Paragon Real Estate Group
(828) 446-7674
1 in this area
45 Total Sales
Map
Source: Canopy MLS (Canopy Realtor® Association)
MLS Number: 4182549
APN: 135-043-01
- 8520 Mission Hills Rd
- 7627 Walnut Wood Dr
- 7100 Lea Wood Ln
- 9718 E W T Harris Blvd
- 4905 Chestnut Lake Dr
- 7533 Fire Tree Ln
- 5234 Bellflower Ln
- 4922 Rivergreen Ln
- 4911 Rivergreen Ln
- 6717 Ware Rd
- 5115 Rosemede Dr
- 7333 Rosehall Dr
- 6803 Ware Rd
- 9122 Nathaniel Russell Ln
- 6919 Ware Rd
- 8019 Walnut Creek Ln
- 7631 Applewood Ln
- 5109 Walnut Grove Ln
- 4600 Spicewood Dr
- 7010 Sycamore Grove Ct






