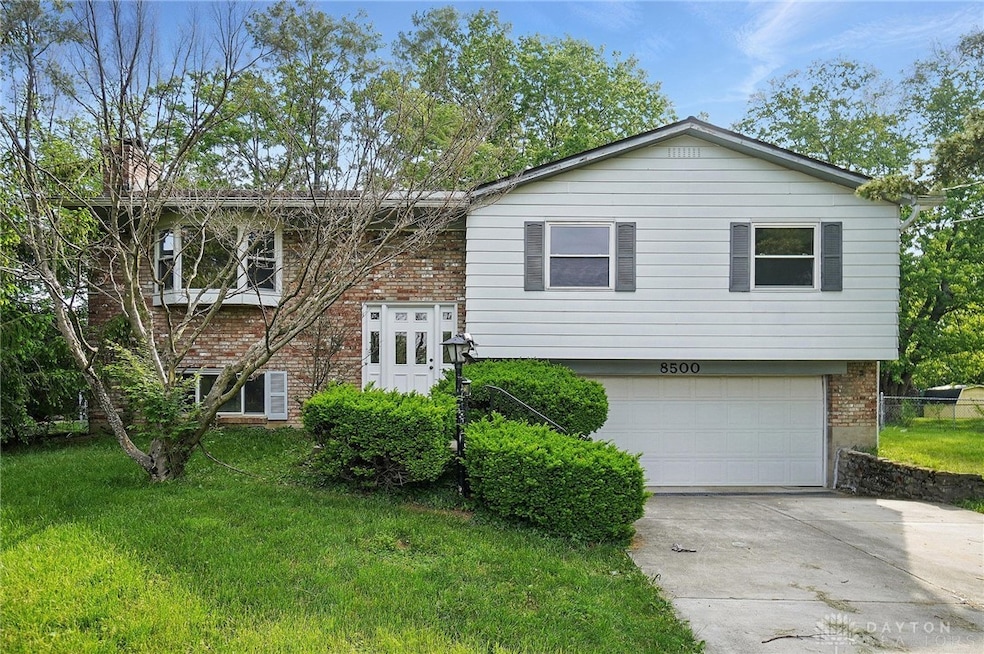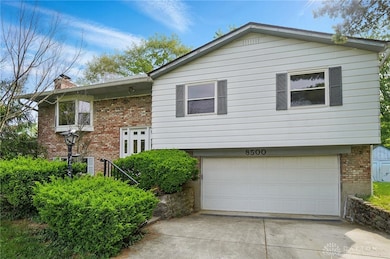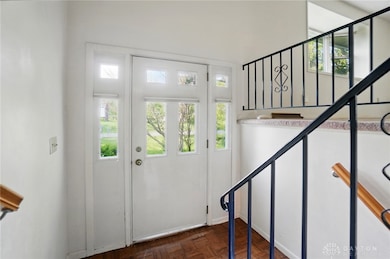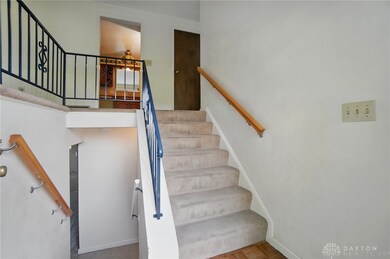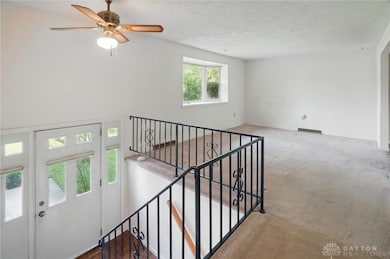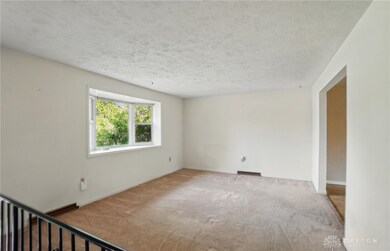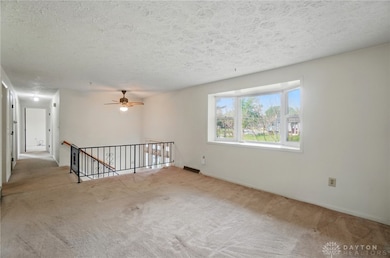
$399,900
- 3 Beds
- 2.5 Baths
- 2,436 Sq Ft
- 8617 Fireside Ct
- West Chester, OH
Well maintained 3 bedroom Ranch with 2 and a half baths, in desirable area. Tons of space in this one floor home with newer mechanics. Motivated Seller, selling home furnished. Lower level includes bar, large family room, part bath, and lots of storage. With a 2 car garage and lots of parking this would make a great home for you and your family to grow in!! You don't want to miss this one.
Mark Schwab OwnerLand Realty, Inc.
