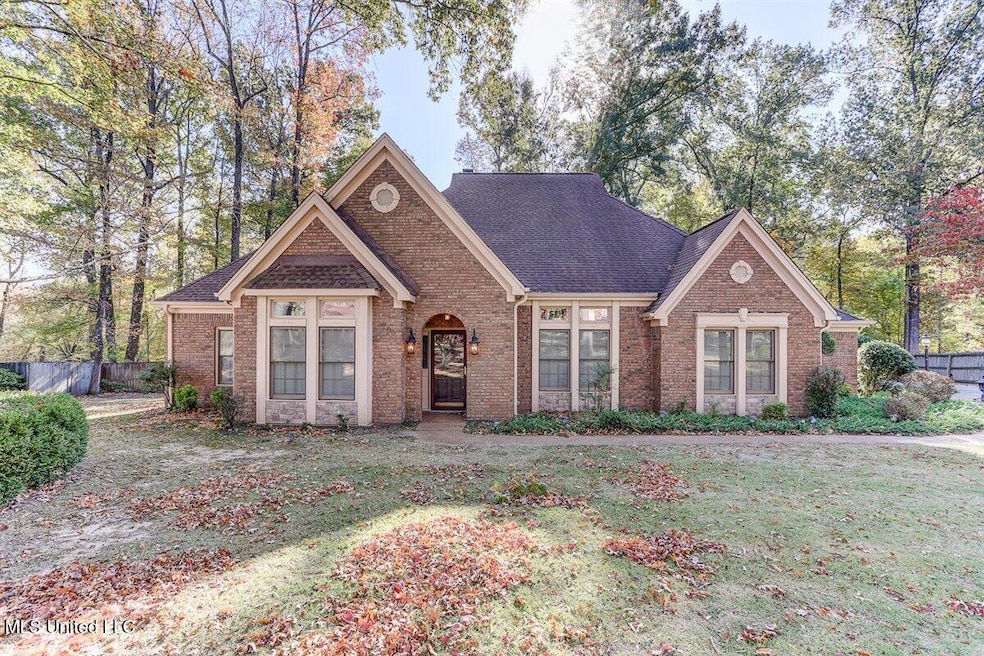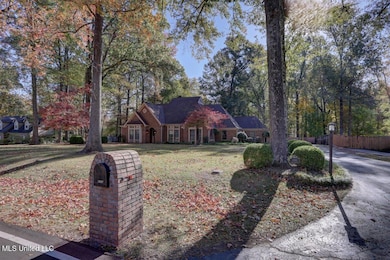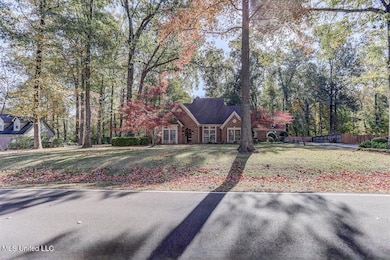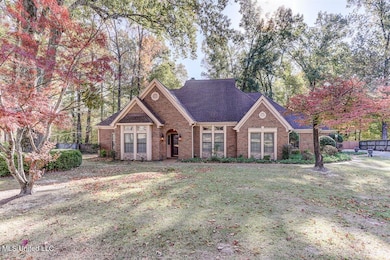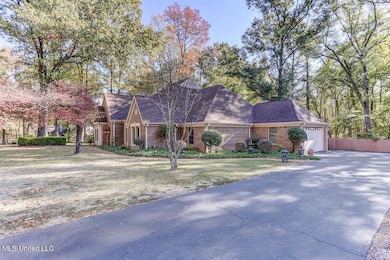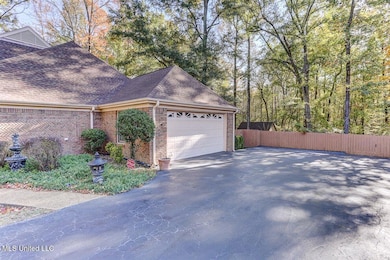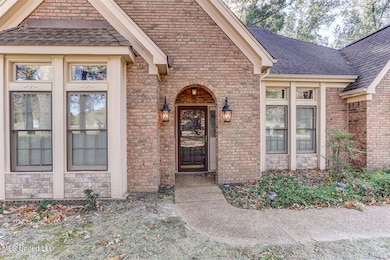Estimated payment $2,238/month
Highlights
- Popular Property
- Traditional Architecture
- Wood Flooring
- Deck
- Cathedral Ceiling
- Hydromassage or Jetted Bathtub
About This Home
Step into refined Southern elegance with this stunning 4 bedroom, 3 bathroom, one-story home—crafted for comfort, sophistication, and effortless living.
Beautiful white wooden columns frame the entryway and set the tone as you walk inside to an expansive living room with soaring ceilings, rich architectural detail, and a custom built-in bookcase that adds both charm and functionality. The space flows seamlessly into the formal dining room, where a gorgeous light fixture creates a warm and inviting ambiance for dinner parties or gatherings. The spacious eat-in kitchen is truly the heart of the home—offering generous counter space, an abundance of cabinetry, and room for both casual dining and entertaining. This kitchen is designed to elevate every moment. The primary suite offers a private retreat, complete with a luxurious bathroom featuring a walk-in shower and a relaxing corner tub, perfect for unwinding after a long day. Each additional bedroom is thoughtfully sized, with access to well-appointed bathrooms for comfort and convenience. Step outside to the backyard, where you'll find a fountain and a versatile workshop—ideal for storage, hobbies, or crafting the perfect work-from-home space. With its elegant curb appeal, generous layout, and beautiful interior features, this home offers a truly exceptional living experience.
Home Details
Home Type
- Single Family
Est. Annual Taxes
- $1,868
Year Built
- Built in 1990
Lot Details
- 1.2 Acre Lot
- Back Yard Fenced
- Front Yard Sprinklers
Parking
- 2 Car Attached Garage
- Side Facing Garage
- Driveway
Home Design
- Traditional Architecture
- Brick Exterior Construction
- Slab Foundation
- Architectural Shingle Roof
Interior Spaces
- 3,200 Sq Ft Home
- 1-Story Property
- Central Vacuum
- Built-In Features
- Bookcases
- Cathedral Ceiling
- Ceiling Fan
- Wood Burning Fireplace
- Gas Log Fireplace
- Fireplace Features Masonry
- Insulated Windows
- Blinds
- Wood Frame Window
- Insulated Doors
- Great Room with Fireplace
- Breakfast Room
- Storage
- Laundry Room
- Pull Down Stairs to Attic
- Intercom
Kitchen
- Breakfast Bar
- Walk-In Pantry
- Double Oven
- Electric Cooktop
- Microwave
- Dishwasher
- Trash Compactor
- Disposal
Flooring
- Wood
- Carpet
- Tile
Bedrooms and Bathrooms
- 4 Bedrooms
- 3 Full Bathrooms
- Double Vanity
- Hydromassage or Jetted Bathtub
- Bathtub Includes Tile Surround
- Separate Shower
Outdoor Features
- Deck
- Exterior Lighting
- Separate Outdoor Workshop
- Rain Gutters
Schools
- Walls Elementary School
- Lake Cormorant Middle School
- Lake Cormorant High School
Utilities
- Multiple cooling system units
- Forced Air Heating and Cooling System
- Heating System Uses Natural Gas
- Natural Gas Connected
- Cable TV Available
Community Details
- Property has a Home Owners Association
- Association fees include management
- Hillsview Subdivision
- The community has rules related to covenants, conditions, and restrictions
Listing and Financial Details
- Assessor Parcel Number 1084190700006200
Map
Home Values in the Area
Average Home Value in this Area
Tax History
| Year | Tax Paid | Tax Assessment Tax Assessment Total Assessment is a certain percentage of the fair market value that is determined by local assessors to be the total taxable value of land and additions on the property. | Land | Improvement |
|---|---|---|---|---|
| 2024 | $1,868 | $20,348 | $2,500 | $17,848 |
| 2023 | $1,868 | $20,348 | $0 | $0 |
| 2022 | $1,829 | $20,348 | $2,500 | $17,848 |
| 2021 | $1,829 | $20,348 | $2,500 | $17,848 |
| 2020 | $1,829 | $20,348 | $2,500 | $17,848 |
| 2019 | $1,829 | $20,348 | $2,500 | $17,848 |
| 2017 | $1,792 | $37,556 | $20,028 | $17,528 |
| 2016 | $1,792 | $20,028 | $2,500 | $17,528 |
| 2015 | $2,853 | $37,556 | $20,028 | $17,528 |
| 2014 | $1,792 | $20,028 | $0 | $0 |
| 2013 | $1,779 | $20,028 | $0 | $0 |
Property History
| Date | Event | Price | List to Sale | Price per Sq Ft |
|---|---|---|---|---|
| 11/13/2025 11/13/25 | For Sale | $395,000 | -- | $123 / Sq Ft |
Source: MLS United
MLS Number: 4131436
APN: 1084190700006200
- 8620 Cedar Lake Dr E
- 8485 Grandview Lake Dr
- 2 Stateline Rd
- 5730 Stateline Rd
- 5862 Susan Moore Dr
- 7845 Mary McCoy Dr
- 7807 Mary McCoy Dr
- 7773 Mary McCoy Dr
- 7755 Mary McCoy Dr
- 7723 Mary McCoy Dr
- 0 Desoto Rd
- 7709 Mary McCoy Dr
- 7684 Ridgefield Dr
- 8905 Oak Ridge Dr
- 6146 Hallum Dr
- 5715 Grove Ln
- 5646 Briarwood Dr
- 7497 Redberry Dr
- Plan 2010 at Baker Estates
- Plan 1930 at Baker Estates
- 6181 Liberty Estates Dr
- 8935 Sweet Flag Loop W
- 5800 Dover Dr
- 5949 Shannon Dr
- 8786 N Creek Blvd
- 5904 Chance Dr N
- 9179 Belmont Dr
- 8682 Cat Tail Dr
- 4152 Triple Crown Loop N
- 8129 Jordan View Dr
- 9123 Kirkwood Ln
- 7437 Cliffwood Dr
- 8928 Smith Ranch Dr
- 4250 Brighton Dr
- 6550 Hickory Crest Dr
- 6677 Kentbrook Dr
- 6667 Kentbrook Dr
- 7578 Woodshire Dr
- 4444 Shadow Ridge Dr
- 5014 Shubert Cove
