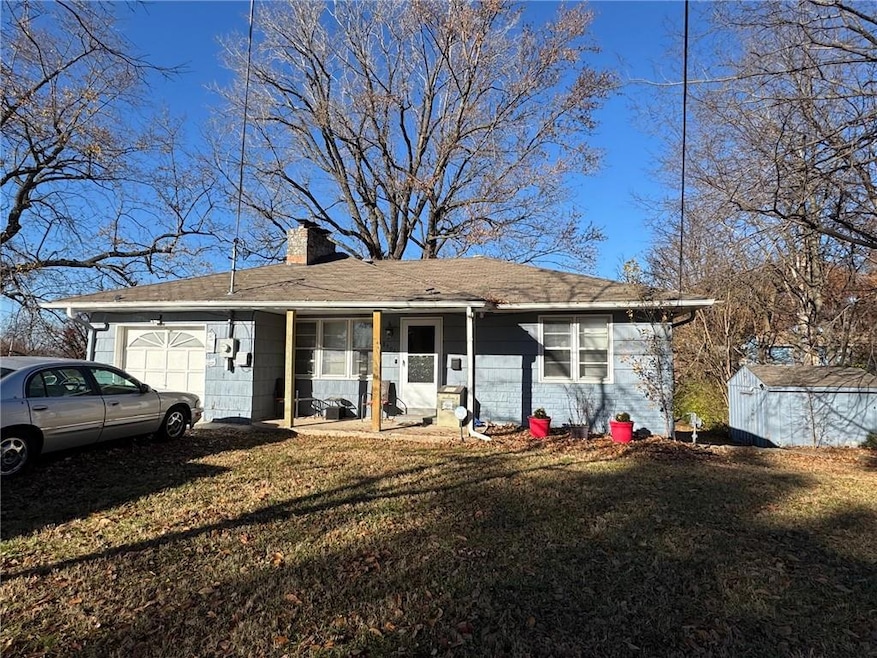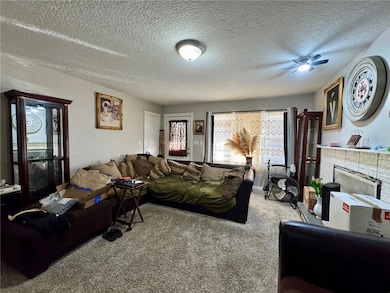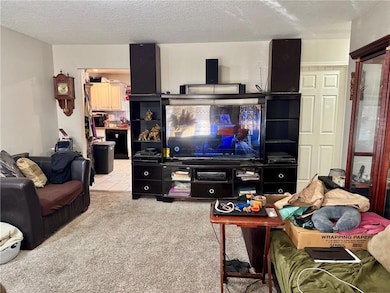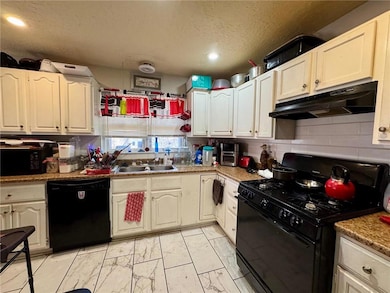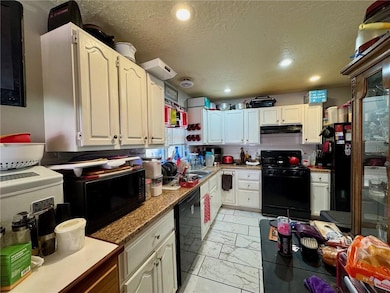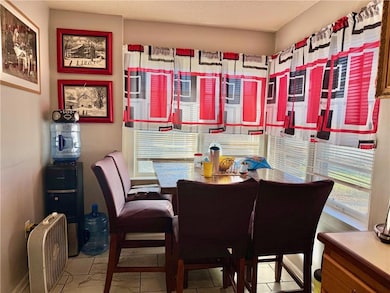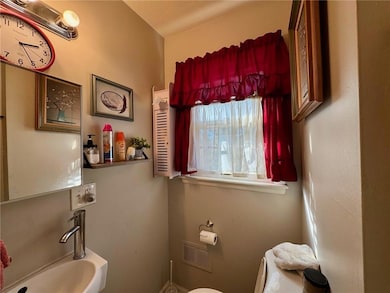8500 E 57th St Kansas City, MO 64129
Lewis Heights NeighborhoodEstimated payment $968/month
Highlights
- Ranch Style House
- No HOA
- Porch
- Wood Flooring
- Home Office
- 1 Car Attached Garage
About This Home
Discover the potential in this solid investment property, perfectly positioned in a desirable neighborhood surrounded by well-maintained homes on generous lots. This ranch-style residence offers a covered front porch and convenient one-level layout. Conveniently located within walking distance to Zimmerman Park and as short walk from a bus stop at Blue Ridge Cutoff and 57th Street, this home offers excellent accessibility for future occupants. Inside, the kitchen and bathrooms were updated prior to the current ownership, providing a great foundation for future improvements. The kitchen features tile flooring, painted white cabinetry, a gas stove, and a white tile backsplash that extends into the dining area and guest bath. Three main-level bedrooms showcase hardwood flooring. The finished walkout lower level significantly expands the living space, offering a versatile living area, office, fourth bedroom, full bath, and two sizable storage rooms. Step outside from the lower level to a spacious patio—ideal for entertaining or unwinding outdoors. Additional perks include a one-car garage and a double driveway, providing ample parking. Please Note: This property will require an investment loan, as some structural repairs are needed. With the right updates, this home presents an exceptional opportunity to add value and build equity. Don’t miss your chance to transform this property into a rewarding investment!
Listing Agent
EXP Realty LLC Brokerage Phone: 816-215-5079 License #2000164350 Listed on: 11/23/2025

Home Details
Home Type
- Single Family
Est. Annual Taxes
- $2,753
Year Built
- Built in 1950
Parking
- 1 Car Attached Garage
Home Design
- Ranch Style House
- Traditional Architecture
- Fixer Upper
- Composition Roof
Interior Spaces
- Ceiling Fan
- Family Room
- Living Room
- Combination Kitchen and Dining Room
- Home Office
Kitchen
- Gas Range
- Dishwasher
Flooring
- Wood
- Carpet
- Ceramic Tile
Bedrooms and Bathrooms
- 4 Bedrooms
Finished Basement
- Basement Fills Entire Space Under The House
- Laundry in Basement
Utilities
- Central Air
- Heating System Uses Natural Gas
Additional Features
- Porch
- 0.36 Acre Lot
Community Details
- No Home Owners Association
- Collings Homestead Subdivision
Listing and Financial Details
- Assessor Parcel Number 32-940-05-38-00-0-00-000
- $0 special tax assessment
Map
Home Values in the Area
Average Home Value in this Area
Tax History
| Year | Tax Paid | Tax Assessment Tax Assessment Total Assessment is a certain percentage of the fair market value that is determined by local assessors to be the total taxable value of land and additions on the property. | Land | Improvement |
|---|---|---|---|---|
| 2025 | $2,753 | $20,353 | $2,761 | $17,592 |
| 2024 | $2,736 | $30,421 | $2,113 | $28,308 |
| 2023 | $2,736 | $30,421 | $1,841 | $28,580 |
| 2022 | $1,440 | $15,390 | $2,261 | $13,129 |
| 2021 | $1,440 | $15,390 | $2,261 | $13,129 |
| 2020 | $1,447 | $15,290 | $2,261 | $13,029 |
| 2019 | $1,420 | $15,290 | $2,261 | $13,029 |
| 2018 | $1,608 | $17,383 | $4,576 | $12,807 |
| 2017 | $1,557 | $17,383 | $4,576 | $12,807 |
| 2016 | $1,557 | $16,948 | $2,936 | $14,012 |
| 2014 | $1,517 | $16,454 | $2,850 | $13,604 |
Property History
| Date | Event | Price | List to Sale | Price per Sq Ft | Prior Sale |
|---|---|---|---|---|---|
| 11/23/2025 11/23/25 | For Sale | $140,000 | +7.8% | $80 / Sq Ft | |
| 04/16/2018 04/16/18 | Sold | -- | -- | -- | View Prior Sale |
| 03/18/2018 03/18/18 | Pending | -- | -- | -- | |
| 03/15/2018 03/15/18 | For Sale | $129,900 | +106.2% | $127 / Sq Ft | |
| 02/01/2018 02/01/18 | Sold | -- | -- | -- | View Prior Sale |
| 01/14/2018 01/14/18 | Pending | -- | -- | -- | |
| 01/08/2018 01/08/18 | For Sale | $63,000 | 0.0% | $62 / Sq Ft | |
| 01/05/2018 01/05/18 | Off Market | -- | -- | -- | |
| 11/29/2017 11/29/17 | Price Changed | $63,000 | -7.4% | $62 / Sq Ft | |
| 11/29/2017 11/29/17 | Price Changed | $68,000 | -5.6% | $67 / Sq Ft | |
| 10/04/2017 10/04/17 | For Sale | $72,000 | -- | $71 / Sq Ft |
Purchase History
| Date | Type | Sale Price | Title Company |
|---|---|---|---|
| Warranty Deed | -- | None Available | |
| Warranty Deed | -- | Kansas City Title | |
| Warranty Deed | -- | Ati Title |
Mortgage History
| Date | Status | Loan Amount | Loan Type |
|---|---|---|---|
| Open | $86,250 | New Conventional | |
| Previous Owner | $71,780 | Fannie Mae Freddie Mac | |
| Previous Owner | $63,080 | Purchase Money Mortgage | |
| Closed | $3,320 | No Value Available |
Source: Heartland MLS
MLS Number: 2588954
APN: 32-940-05-38-00-0-00-000
- 000 E 57th St
- 8817 E 57th Terrace
- 7922 E 58th St
- 5500 Wallace Ave
- 8804 E 59th Terrace
- 5824 Hunter Ct
- 5826 Hunter Ct
- 5830 Hunter Ct
- 5825 Manchester Ave
- 8806 E 55th St
- 6009 Kentucky Ave
- 8819 E 61st St
- 8705 E 53rd Terrace
- 5804 Manning Ave
- 5140 Booth Ave
- 8955 E 54th St
- 5615 Oakland Ave
- 9004 E 55th St
- 8855 E 53rd Terrace
- 5611 Oakland Ave
- 8619 E 61st Terrace
- 5816 Lane Ave
- 5613 Manning Ave
- 5228 Marsh Ave
- 7630 E 52nd Terrace
- 7630 E 52 Terrace
- 7713 E 51st St
- 4941 Wallace Ave
- 7000 Crabapple Ln
- 6000 Raytown Rd
- 5110 Ararat Dr Unit 1
- 5711 Maywood Ave
- 9005 E 68 Terrace
- 4609 Wallace Ave
- 9421 E 67 Terrace
- 6541 Raytown Rd
- 10808 E 58 St
- 6603 Hardy Ave
- 7120 Eastern Ave
- 8906 Richards Dr
