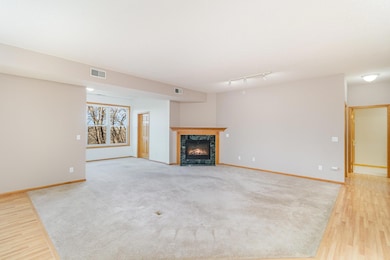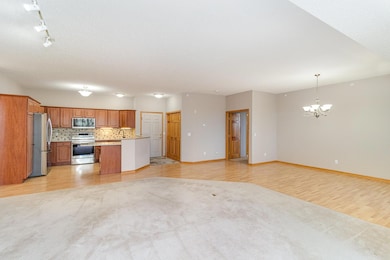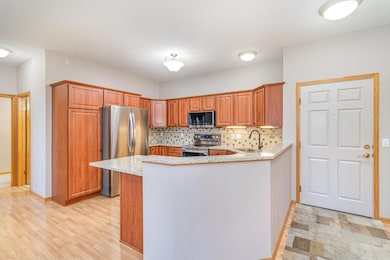
8500 Franlo Rd Unit 210 Eden Prairie, MN 55344
Estimated payment $2,597/month
Highlights
- Elevator
- Stainless Steel Appliances
- Entrance Foyer
- Eden Lake Elementary School Rated A
- Walk-In Closet
- Storage Room
About This Home
Now Priced at $319,900 – Exceptional Value in a Prime Location!Don’t miss this rare opportunity to own one of the largest units in this desirable building—with no age restrictions for residency. Priced at just $319,900, this home represents an incredible value for the space, quality, and location.This meticulously maintained, one-owner second-floor condo is tucked away at the back of the building, which sits on nearly 3 acres of beautifully landscaped grounds. Enjoy peaceful wooded views from every window, creating a serene and private atmosphere.Inside, you'll find a spacious and light-filled layout featuring soaring ceilings, a cozy gas fireplace, and generously sized rooms ideal for relaxing or entertaining. The expansive primary suite offers a luxurious ensuite bath with dual sinks, jetted tub, separate shower, and a large walk-in closet.The kitchen has been updated with refaced cabinetry, quartz countertops, and brand-new LG stainless steel appliances, delivering both style and function. Additional improvements include freshly cleaned carpets (by Zerorez), a freshly painted sunroom, and a replaced window with a broken seal—all ensuring move-in-ready comfort and peace of mind.This unit comes with one heated garage space, and two additional garage stalls are currently available to rent nearby—one for $50/month and the other for $75/month. Additional conveniences include in-unit laundry, solid 6-panel wood doors, elevator access, and secure storage.Community features include a well-equipped exercise room, a party room, and a welcoming outdoor patio with grill, perfect for socializing with neighbors or hosting friends.Located in a prime area with easy access to everything you need, this condo blends comfort, style, and convenience—all at an unbeatable price.Schedule your showing today and discover what makes this condo an exceptional place to call home!
Property Details
Home Type
- Condominium
Est. Annual Taxes
- $3,678
Year Built
- Built in 1996
HOA Fees
- $592 Monthly HOA Fees
Parking
- 1 Car Garage
- Parking Storage or Cabinetry
- Heated Garage
- Insulated Garage
- Garage Door Opener
- Parking Garage Space
Interior Spaces
- 1,830 Sq Ft Home
- 1-Story Property
- Entrance Foyer
- Living Room with Fireplace
- Dining Room
- Storage Room
Kitchen
- Range
- Microwave
- Dishwasher
- Stainless Steel Appliances
- Disposal
Bedrooms and Bathrooms
- 2 Bedrooms
- Walk-In Closet
- 2 Full Bathrooms
Laundry
- Dryer
- Washer
Home Security
Utilities
- Forced Air Heating and Cooling System
Listing and Financial Details
- Assessor Parcel Number 1411622340062
Community Details
Overview
- Association fees include maintenance structure, cable TV, controlled access, hazard insurance, internet, lawn care, ground maintenance, professional mgmt, trash, shared amenities, snow removal
- Firstservice Residential Association, Phone Number (952) 277-2700
- Low-Rise Condominium
- Cic 0786 Eden Hills Condo Subdivision
- Car Wash Area
Additional Features
- Elevator
- Fire Sprinkler System
Map
Home Values in the Area
Average Home Value in this Area
Tax History
| Year | Tax Paid | Tax Assessment Tax Assessment Total Assessment is a certain percentage of the fair market value that is determined by local assessors to be the total taxable value of land and additions on the property. | Land | Improvement |
|---|---|---|---|---|
| 2023 | $3,678 | $331,500 | $99,300 | $232,200 |
| 2022 | $3,650 | $322,900 | $96,700 | $226,200 |
| 2021 | $3,547 | $304,600 | $91,300 | $213,300 |
| 2020 | $3,589 | $298,800 | $89,600 | $209,200 |
| 2019 | $3,265 | $293,000 | $87,900 | $205,100 |
| 2018 | $3,096 | $266,000 | $79,900 | $186,100 |
| 2017 | $2,908 | $232,400 | $50,600 | $181,800 |
| 2016 | $2,746 | $219,400 | $47,800 | $171,600 |
| 2015 | $2,797 | $215,200 | $46,900 | $168,300 |
| 2014 | -- | $195,700 | $42,700 | $153,000 |
Property History
| Date | Event | Price | Change | Sq Ft Price |
|---|---|---|---|---|
| 05/18/2025 05/18/25 | Price Changed | $319,900 | -1.2% | $175 / Sq Ft |
| 04/16/2025 04/16/25 | Price Changed | $323,900 | -0.3% | $177 / Sq Ft |
| 03/20/2025 03/20/25 | Price Changed | $325,000 | -1.5% | $178 / Sq Ft |
| 03/10/2025 03/10/25 | Price Changed | $329,900 | -0.9% | $180 / Sq Ft |
| 02/28/2025 02/28/25 | Price Changed | $332,900 | -0.6% | $182 / Sq Ft |
| 02/11/2025 02/11/25 | Price Changed | $335,000 | -1.4% | $183 / Sq Ft |
| 01/15/2025 01/15/25 | Price Changed | $339,900 | -2.9% | $186 / Sq Ft |
| 01/04/2025 01/04/25 | For Sale | $350,000 | -- | $191 / Sq Ft |
Purchase History
| Date | Type | Sale Price | Title Company |
|---|---|---|---|
| Warranty Deed | -- | None Available | |
| Warranty Deed | $178,658 | -- |
Similar Homes in the area
Source: NorthstarMLS
MLS Number: 6644753
APN: 14-116-22-34-0062
- 11939 Tiffany Ln
- 8573 Cardiff Ln
- 11594 Scotch Pine Ct
- 8484 Minuteman Alcove Unit 1
- 11008 Lexington Dr Unit 34
- 11275 Preswick Blvd
- 8280 Labont Way
- 8417 Townsend Dr
- 8947 Preserve Blvd
- 12334 Harvard Ave
- 11160 Anderson Lakes Pkwy Unit 315
- 11160 Anderson Lakes Pkwy Unit 313
- 9015 Cold Stream Ln
- 12467 Princeton Ave
- 10787 Leaping Deer Ln
- 13161 Spencer Sweet Pea Ln
- 8621 Basswood Rd Unit 32
- 8621 Basswood Rd Unit 33
- 8932 Neill Lake Rd Unit 112
- 8928 Neill Lake Rd Unit 105






