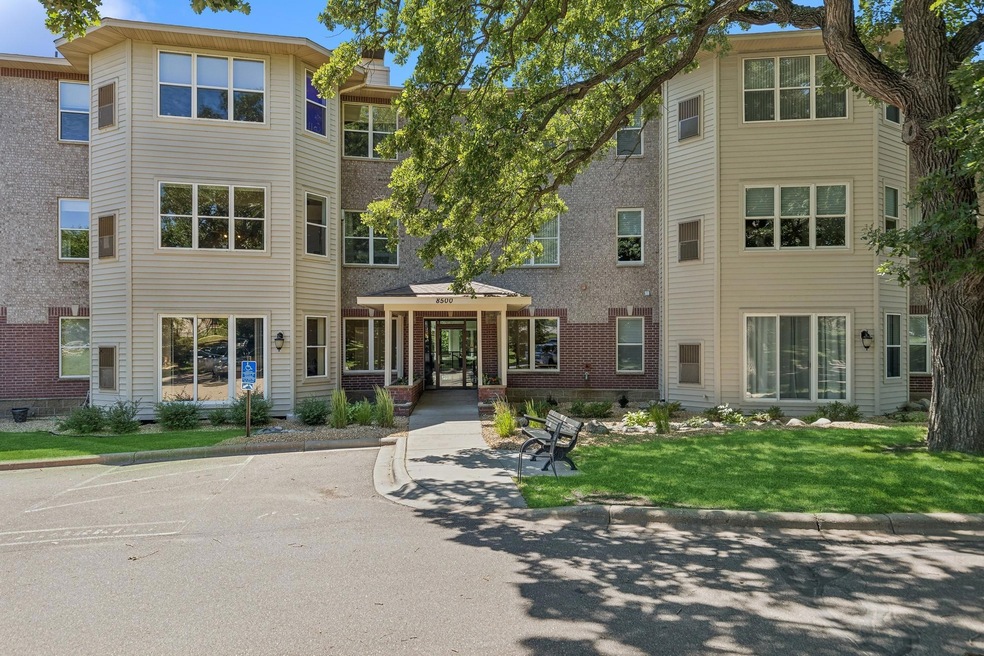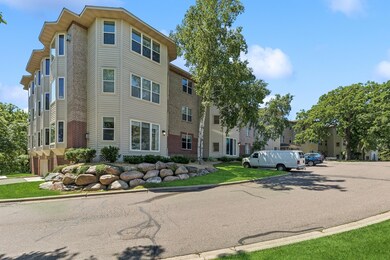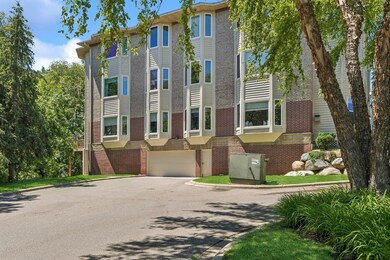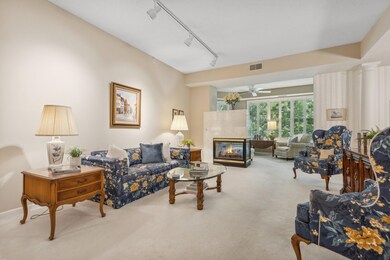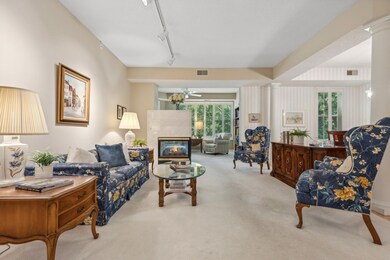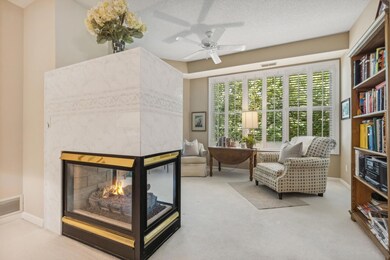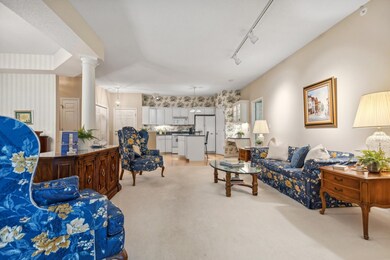
8500 Franlo Rd Unit 302 Eden Prairie, MN 55344
Highlights
- 128,197 Sq Ft lot
- 1 Fireplace
- Patio
- Eden Lake Elementary School Rated A
- Elevator
- Living Room
About This Home
As of July 2024Experience this bright, open and wonderful top-floor setting with serene wooded views. This modern and open floor plan features a delightful sun room perfect for enjoying the changing seasons. With 9-foot ceilings and an abundance of windows, natural light fills every corner. The large living room boasts a striking three-sided gas fireplace, while the spacious formal dining room is ideal for hosting large gatherings. The kitchen offers ample cabinets and counter space, a convenient breakfast island and a large walk-in pantry. The primary suite includes a generous walk-in closet and a luxurious bath with extra storage. You will enjoy the spacious laundry room and extra office nook. Additional amenities include heated parking, a storage system, an exercise room, a party room and a patio with a grill. Enjoy the proximity to numerous shopping options, restaurants, a library, parks, and trail all near by this home.
Last Agent to Sell the Property
Coldwell Banker Realty Brokerage Phone: 612-965-8143 Listed on: 06/13/2024

Property Details
Home Type
- Condominium
Est. Annual Taxes
- $3,288
Year Built
- Built in 1996
HOA Fees
- $546 Monthly HOA Fees
Parking
- 1 Car Garage
- Heated Garage
- Garage Door Opener
- Assigned Parking
- Secure Parking
Interior Spaces
- 1,628 Sq Ft Home
- 1-Story Property
- 1 Fireplace
- Living Room
- Washer
Kitchen
- Range
- Microwave
- Dishwasher
Bedrooms and Bathrooms
- 2 Bedrooms
- 2 Full Bathrooms
Home Security
Outdoor Features
- Patio
Utilities
- Forced Air Heating and Cooling System
- Cable TV Available
Listing and Financial Details
- Assessor Parcel Number 1411622340066
Community Details
Overview
- Association fees include maintenance structure, cable TV, hazard insurance, lawn care, ground maintenance, professional mgmt, trash, shared amenities, snow removal, water
- First Service Residential Association, Phone Number (952) 253-3329
- Low-Rise Condominium
- Car Wash Area
Additional Features
- Elevator
- Fire Sprinkler System
Ownership History
Purchase Details
Purchase Details
Home Financials for this Owner
Home Financials are based on the most recent Mortgage that was taken out on this home.Purchase Details
Purchase Details
Purchase Details
Similar Homes in Eden Prairie, MN
Home Values in the Area
Average Home Value in this Area
Purchase History
| Date | Type | Sale Price | Title Company |
|---|---|---|---|
| Warranty Deed | $500 | None Listed On Document | |
| Deed | $319,000 | -- | |
| Deed | $319,000 | First American Title | |
| Warranty Deed | $260,000 | -- | |
| Warranty Deed | $184,000 | -- |
Property History
| Date | Event | Price | Change | Sq Ft Price |
|---|---|---|---|---|
| 07/25/2024 07/25/24 | Sold | $319,000 | 0.0% | $196 / Sq Ft |
| 06/21/2024 06/21/24 | Pending | -- | -- | -- |
| 06/13/2024 06/13/24 | For Sale | $319,000 | -- | $196 / Sq Ft |
Tax History Compared to Growth
Tax History
| Year | Tax Paid | Tax Assessment Tax Assessment Total Assessment is a certain percentage of the fair market value that is determined by local assessors to be the total taxable value of land and additions on the property. | Land | Improvement |
|---|---|---|---|---|
| 2023 | $3,289 | $299,400 | $90,400 | $209,000 |
| 2022 | $3,259 | $291,600 | $88,000 | $203,600 |
| 2021 | $3,166 | $275,100 | $83,000 | $192,100 |
| 2020 | $3,205 | $269,800 | $81,400 | $188,400 |
| 2019 | $2,911 | $264,700 | $79,900 | $184,800 |
| 2018 | $2,757 | $240,200 | $72,500 | $167,700 |
| 2017 | $2,596 | $210,600 | $46,000 | $164,600 |
| 2016 | $2,447 | $198,700 | $43,400 | $155,300 |
| 2015 | $2,493 | $194,900 | $42,600 | $152,300 |
| 2014 | -- | $177,300 | $38,800 | $138,500 |
Agents Affiliated with this Home
-
Donovan Saba

Seller's Agent in 2024
Donovan Saba
Coldwell Banker Realty
(612) 965-8143
3 in this area
112 Total Sales
-
Scott Saba
S
Seller Co-Listing Agent in 2024
Scott Saba
Coldwell Banker Realty
(612) 210-7913
2 in this area
16 Total Sales
-
Justin Campbell

Buyer's Agent in 2024
Justin Campbell
eXp Realty
(763) 742-5929
1 in this area
35 Total Sales
-
Christa Golden

Buyer Co-Listing Agent in 2024
Christa Golden
eXp Realty
(763) 442-0545
1 in this area
11 Total Sales
Map
Source: NorthstarMLS
MLS Number: 6553272
APN: 14-116-22-34-0066
- 8500 Franlo Rd Unit 210
- 11939 Tiffany Ln
- 8573 Cardiff Ln
- 11578 Carriage Ct
- 11343 Stratton Ave Unit 222
- 12695 Tussock Ct
- 11008 Lexington Dr Unit 34
- 11160 Anderson Lakes Pkwy Unit 202
- 11160 Anderson Lakes Pkwy Unit 313
- 9015 Cold Stream Ln
- 8859 Peep Oday Trail
- 10787 Leaping Deer Ln
- 8621 Basswood Rd Unit 32
- 8621 Basswood Rd Unit 33
- 8477 Cortland Rd
- 8928 Neill Lake Rd Unit 105
- 12693 Collegeview Dr Unit 201
- 8497 Cortland Rd Unit 111
- 12727 College View Dr Unit 203
- 8651 Basswood Rd Unit 203
