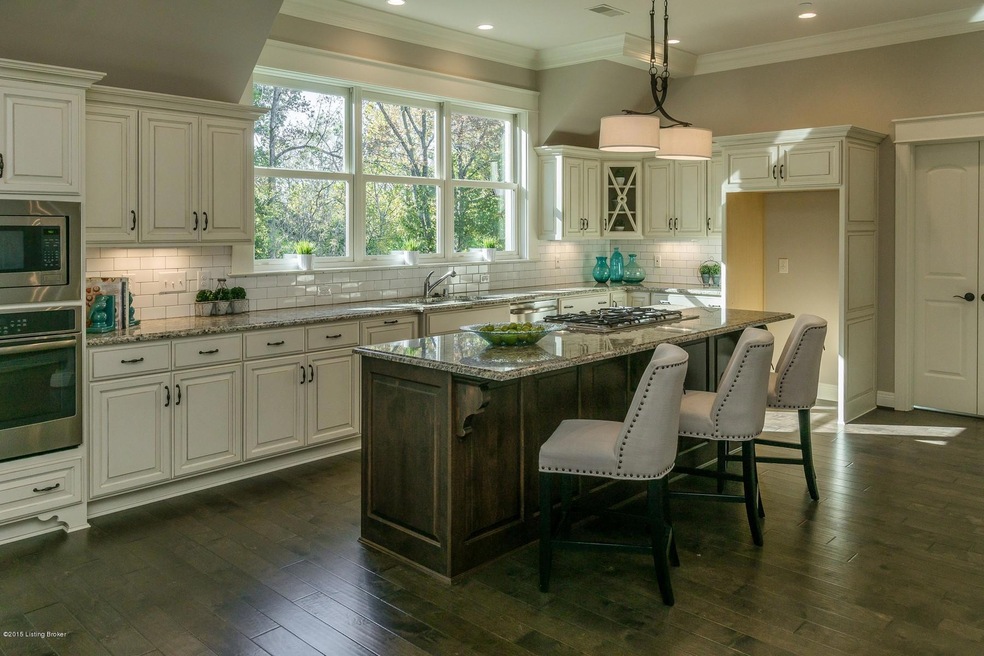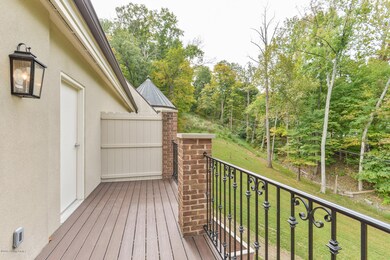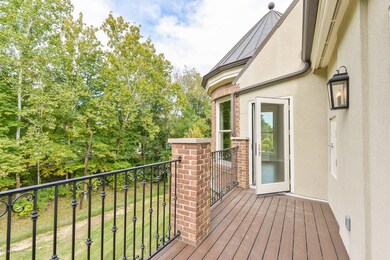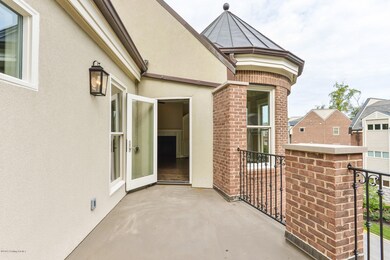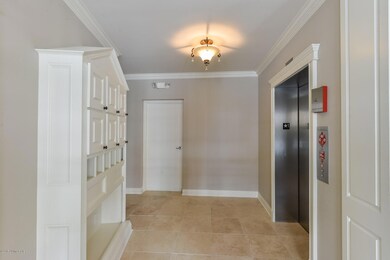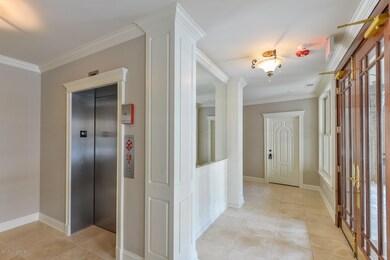
8500 Harrods Bridge Way Unit 302 Prospect, KY 40059
Highlights
- 1 Fireplace
- 2 Car Attached Garage
- Forced Air Heating and Cooling System
- Norton Elementary School Rated A-
- Patio
About This Home
As of January 20192 Extraordinary newly built condos remaining, each with 2,750+/- sqft of lavish living space - all on one level with prices starting from $349,900! Each unit with 3 bedrooms and 2.5 baths. All units include hardwood floors throughout main living areas, tiled baths and carpet in the bedrooms. Spacious 10’ ceilings in the main living areas of the 1st level units. Sought after open floor plans and high end finishes throughout all units. 1st floor unit has a private courtyard. 3rd level unit has front and rear balconies. All master suites feature double vanities, large walk in showers, jetted tubs and custom built in shelving in closets. Each level accessible via elevator without the need to use steps. Secure garage provides 2 parking spaces to each unit. Harrods Creek Overlook is located off of HWY 42 in Prospect, just before reaching Harrods Creek on the right. Only 2 minutes to the Gene Synder Freeway and 10 minutes to the Watterson Expressway. Call today for your private showing to pick out your favorite unit!
Last Agent to Sell the Property
Jason Farabee
Lenihan Sotheby's International Realty Listed on: 05/12/2016
Property Details
Home Type
- Condominium
Est. Annual Taxes
- $4,759
Year Built
- Built in 2010
Parking
- 2 Car Attached Garage
Home Design
- Brick Exterior Construction
- Poured Concrete
- Shingle Roof
Interior Spaces
- 2,750 Sq Ft Home
- 1-Story Property
- 1 Fireplace
Bedrooms and Bathrooms
- 3 Bedrooms
Additional Features
- Patio
- Forced Air Heating and Cooling System
Community Details
- Property has a Home Owners Association
- Harrods Creek Overlook Subdivision
Ownership History
Purchase Details
Home Financials for this Owner
Home Financials are based on the most recent Mortgage that was taken out on this home.Similar Homes in Prospect, KY
Home Values in the Area
Average Home Value in this Area
Purchase History
| Date | Type | Sale Price | Title Company |
|---|---|---|---|
| Warranty Deed | $425,000 | Legacy Title Co Llc |
Mortgage History
| Date | Status | Loan Amount | Loan Type |
|---|---|---|---|
| Open | $125,500 | Credit Line Revolving | |
| Open | $425,000 | Adjustable Rate Mortgage/ARM |
Property History
| Date | Event | Price | Change | Sq Ft Price |
|---|---|---|---|---|
| 01/11/2019 01/11/19 | Sold | $425,000 | -3.2% | $154 / Sq Ft |
| 12/24/2018 12/24/18 | Pending | -- | -- | -- |
| 10/24/2018 10/24/18 | Price Changed | $439,000 | -2.2% | $160 / Sq Ft |
| 08/31/2018 08/31/18 | For Sale | $449,000 | +28.3% | $163 / Sq Ft |
| 07/08/2016 07/08/16 | Sold | $349,900 | -2.8% | $127 / Sq Ft |
| 06/03/2016 06/03/16 | Pending | -- | -- | -- |
| 05/12/2016 05/12/16 | For Sale | $359,900 | -- | $131 / Sq Ft |
Tax History Compared to Growth
Tax History
| Year | Tax Paid | Tax Assessment Tax Assessment Total Assessment is a certain percentage of the fair market value that is determined by local assessors to be the total taxable value of land and additions on the property. | Land | Improvement |
|---|---|---|---|---|
| 2024 | $4,759 | $418,150 | $0 | $418,150 |
| 2023 | $4,842 | $418,150 | $0 | $418,150 |
| 2022 | $4,859 | $425,000 | $0 | $425,000 |
| 2021 | $5,333 | $425,000 | $0 | $425,000 |
| 2020 | $4,896 | $425,000 | $0 | $425,000 |
| 2019 | $3,950 | $349,900 | $0 | $349,900 |
| 2018 | $3,886 | $349,900 | $0 | $349,900 |
| 2017 | $3,672 | $349,900 | $0 | $349,900 |
Agents Affiliated with this Home
-
Patti Maddox

Seller's Agent in 2019
Patti Maddox
Gant Hill & Associates, LLC
(502) 773-0190
3 in this area
6 Total Sales
-
Gant Hill

Seller Co-Listing Agent in 2019
Gant Hill
Gant Hill & Associates, LLC
(502) 930-1155
2 in this area
44 Total Sales
-
Nikki Farris

Buyer's Agent in 2019
Nikki Farris
Forman, Jones & Associates REALTORS
(502) 896-8100
11 Total Sales
-
J
Seller's Agent in 2016
Jason Farabee
Lenihan Sotheby's International Realty
Map
Source: Metro Search (Greater Louisville Association of REALTORS®)
MLS Number: 1447301
APN: 378100030302
- 5619 Harrods Cove
- 7006 Breakwater Place
- 5302 Olde Creek Way
- 8715 Us Highway 42
- 5706 Timber Ridge Dr
- 5601 Timber Ridge Dr
- 7015 River Rd Unit A-1
- 0 Highway 59
- 7018 Shallow Lake Rd
- 7004 River Rd
- 5610 Harrods Glen Dr
- 6101 Fox Cove Ct
- 6505 Mayfair Ave
- 5703 Fincastle Farm Trace
- 7103 Green Spring Dr
- 5701 Fincastle Farm Trace
- 7208 Iron Gate Ct
- 6600 Gunpowder Ln
- 6500 Gunpowder Ln
- 7614 Wolf Pen Ridge Ct
