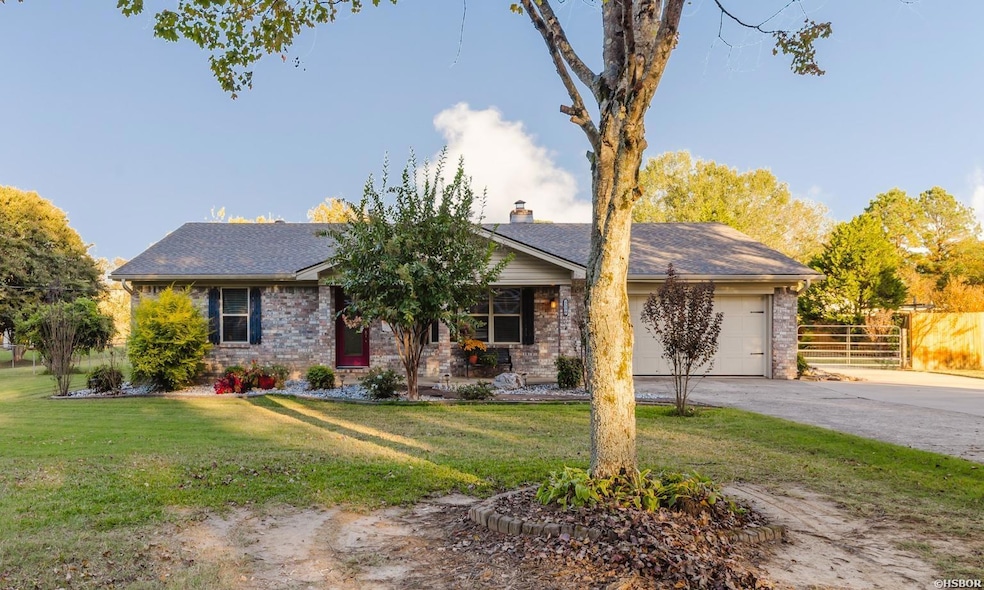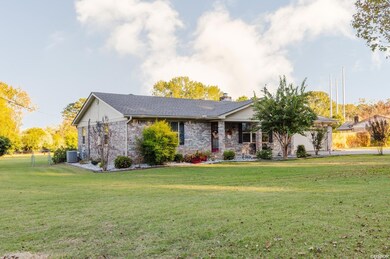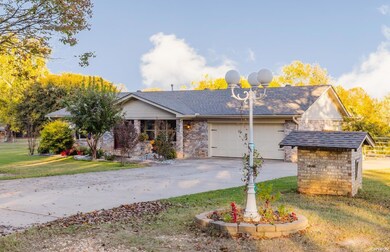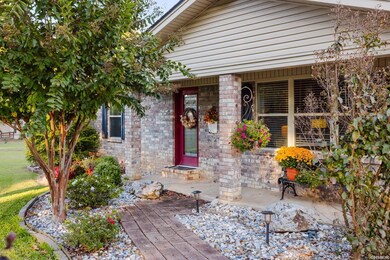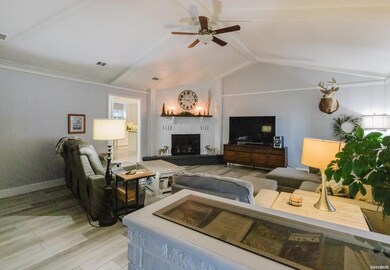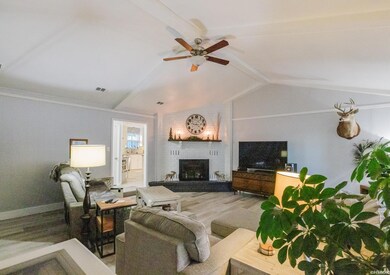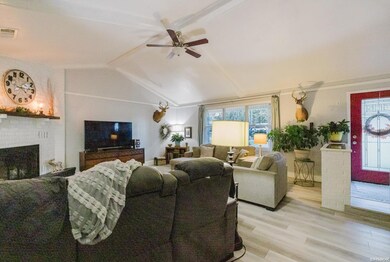8500 Hart Rd Benton, AR 72019
Salem NeighborhoodEstimated payment $2,023/month
Highlights
- Above Ground Pool
- 0.9 Acre Lot
- Screened Porch
- Salem Elementary School Rated A
- Traditional Architecture
- Eat-In Kitchen
About This Home
Nestled on nearly an acre of serene countryside, this beautifully updated three-bedroom, two-bath home perfectly blends modern comfort with spacious outdoor living. A brand-new roof ensures lasting peace of mind. Stepping inside, you’re greeted by a bright, open floor plan highlighted by new flooring The living room is warm and inviting, Just beyond, the heart of the home—the newly remodeled kitchen—shines with contemporary style and thoughtful design. Featuring gleaming granite countertops, a stylish tile backsplash, and updated cabinetry, this kitchen is as functional as it is beautiful. The primary suite offers a peaceful retreat, complete with a private ensuite bath. Two additional bedrooms provide flexibility for family, guests, or a home office. Both bathrooms have been tastefully updated to complement the home’s modern aesthetic.For hobbyists, mechanics, or anyone in need of extra storage, the impressive 32x24 shop is a standout feature. With its own brand-new roof, this versatile structure offers endless possibilities—whether you envision it as a workshop, a home gym, a studio, or a place to store vehicles, tools, and equipment.Enjoy the outdoors in the screened in porch.
Home Details
Home Type
- Single Family
Est. Annual Taxes
- $2,113
Year Built
- Built in 1980
Lot Details
- 0.9 Acre Lot
- Rural Setting
- Back Yard Fenced
- Landscaped
- Cleared Lot
Parking
- 2 Car Garage
Home Design
- Traditional Architecture
- Brick Exterior Construction
- Slab Foundation
- Architectural Shingle Roof
Interior Spaces
- 1,916 Sq Ft Home
- 1-Story Property
- Sheet Rock Walls or Ceilings
- Ceiling Fan
- Self Contained Fireplace Unit Or Insert
- Gas Log Fireplace
- Low Emissivity Windows
- Insulated Windows
- Window Treatments
- Combination Kitchen and Dining Room
- Screened Porch
- Vinyl Plank Flooring
- Attic Floors
Kitchen
- Eat-In Kitchen
- Breakfast Bar
- Gas Range
- Microwave
- Dishwasher
Bedrooms and Bathrooms
- 3 Bedrooms
- En-Suite Primary Bedroom
- 2 Full Bathrooms
- Walk-in Shower
Laundry
- Laundry Room
- Washer and Electric Dryer Hookup
Outdoor Features
- Above Ground Pool
- Patio
- Shop
Location
- Outside City Limits
Utilities
- Central Heating and Cooling System
- Municipal Utilities District Water
- Gas Water Heater
- Septic System
Community Details
- Helmich II Subdivision
Map
Home Values in the Area
Average Home Value in this Area
Tax History
| Year | Tax Paid | Tax Assessment Tax Assessment Total Assessment is a certain percentage of the fair market value that is determined by local assessors to be the total taxable value of land and additions on the property. | Land | Improvement |
|---|---|---|---|---|
| 2025 | $2,110 | $42,003 | $5,760 | $36,243 |
| 2024 | $1,967 | $42,003 | $5,760 | $36,243 |
| 2023 | $1,696 | $42,003 | $5,760 | $36,243 |
| 2022 | $1,657 | $42,003 | $5,760 | $36,243 |
| 2021 | $1,513 | $35,400 | $4,800 | $30,600 |
| 2020 | $1,374 | $35,400 | $4,800 | $30,600 |
| 2019 | $1,374 | $35,400 | $4,800 | $30,600 |
| 2018 | $1,325 | $35,400 | $4,800 | $30,600 |
| 2017 | $1,251 | $35,400 | $4,800 | $30,600 |
| 2016 | $1,372 | $29,260 | $4,400 | $24,860 |
| 2015 | $1,072 | $29,260 | $4,400 | $24,860 |
| 2014 | $1,072 | $29,260 | $4,400 | $24,860 |
Property History
| Date | Event | Price | List to Sale | Price per Sq Ft |
|---|---|---|---|---|
| 11/05/2025 11/05/25 | For Sale | $349,900 | -- | $183 / Sq Ft |
Purchase History
| Date | Type | Sale Price | Title Company |
|---|---|---|---|
| Warranty Deed | $113,000 | -- | |
| Warranty Deed | $95,000 | -- | |
| Warranty Deed | $85,000 | -- |
Source: Hot Springs Board of REALTORS®
MLS Number: 153138
APN: 138-00002-000
- 8524 Hart Rd
- 8285 Zuber Rd
- 7890 Carrie Dr
- 7925 Cindy Dr
- 2025 Seven Gables
- 1109 Essex Dr
- 1121 Essex Dr
- 1129 Essex Dr
- 7046 Westshore Ave
- 6550 Amalie Dr
- 594 Joyce Dr
- 8718 Amber Ln
- 6554 Amalie Dr
- 8616 Old Congo Rd
- 6865 Hilo Ave
- 6869 Hilo Ave
- 6560 Westminster
- 4842 Coronell Way
- 4833 Coronell Way
- 6856 Hilo Ave
- 6420 Newark Dr
- 7233 Havenwood Dr
- 4005 Doler Cove
- 3122 Sharon Cove
- 3123 Ward Dr
- 3123 Lori Lake Rd
- 1907 Highway 5 N
- 4013 Springhill Rd
- 2806 Hurricane Lake Rd
- 4000 Sandra Ln
- 2600 E Longhills Rd
- 3025 Highway 5 N Unit Several
- 2526 Hurricane Lake - Unit 1 and Unit 2
- 2520 Hurricane Lake - Unit 1 and Unit 2
- 2604 Hurricane Lake Rd
- 2532 Hurricane Lake Rd
- 3501 Henson Place
- 3313 Henson Place
- 2921 Henson Place
- 5100 Hurricane Dr
