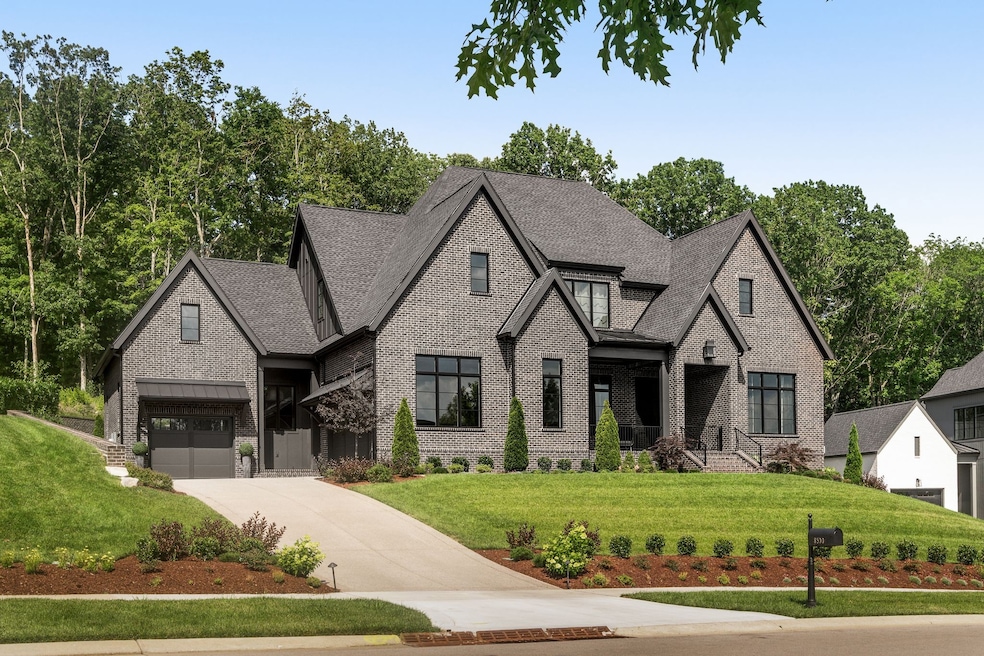
8500 Heirloom Blvd College Grove, TN 37046
College Grove NeighborhoodEstimated payment $15,490/month
Highlights
- Golf Course Community
- Fitness Center
- 2 Fireplaces
- College Grove Elementary School Rated A
- Clubhouse
- Community Pool
About This Home
Situated in the heart of one of Williamson County’s most prestigious communities, this stunning residence built by Legend Homes in 2024 is a true showcase of timeless luxury and modern design. Like new and meticulously maintained, this home blends high-end finishes with a thoughtful floor plan that’s both functional and elegant.
The main level features not only the luxurious primary suite but also two spacious guest suites, offering convenience and flexibility for multigenerational living or guests. The primary bedroom boasts dual walk-in closets, a spa-Like bathroom with an oversized soaking tub, custom walk-in shower, and direct access to the laundry room—a smart touch that adds ease to your daily routine.
The heart of the home is the chef’s kitchen, designed for both entertaining and everyday living. Highlights include a large granite-topped island, custom cabinetry, paneled appliances, and a Thermador dual fuel range/oven. A walk-in pantry with custom shelving provides ample storage and keeps everything within reach. The adjoining living room features soaring vaulted ceilings, a gas fireplace with fireballs, and stunning natural light, creating an inviting gathering space for family and friends.
Entertain in style at the custom wet bar, complete with a bourbon display, or step outside to the covered back porch, where a built-in outdoor kitchen with a gas grill, prep sink, retractable screens and outdoor fireplace sets the stage for year-round enjoyment.
Upstairs, a private guest suite with a walk-in closet and en suite bath adds even more flexibility.
Located in The Grove, home to world-renowned golf and an array of premier amenities, this home offers not just a place to live—but a lifestyle.
Listing Agent
Onward Real Estate Brokerage Phone: 6152899554 License #336524 Listed on: 06/26/2025
Home Details
Home Type
- Single Family
Est. Annual Taxes
- $5,960
Year Built
- Built in 2024
Lot Details
- 0.46 Acre Lot
- Lot Dimensions are 96.3 x 185.4
HOA Fees
- $315 Monthly HOA Fees
Parking
- 3 Car Garage
Home Design
- Brick Exterior Construction
Interior Spaces
- 5,054 Sq Ft Home
- Property has 2 Levels
- Wet Bar
- Ceiling Fan
- 2 Fireplaces
- Gas Fireplace
- Combination Dining and Living Room
- Interior Storage Closet
- Tile Flooring
- Crawl Space
Kitchen
- Double Oven
- Microwave
- Dishwasher
- Disposal
Bedrooms and Bathrooms
- 4 Bedrooms | 3 Main Level Bedrooms
- Walk-In Closet
Home Security
- Home Security System
- Fire and Smoke Detector
Outdoor Features
- Patio
- Outdoor Gas Grill
- Porch
Schools
- College Grove Elementary School
- Fred J Page Middle School
- Fred J Page High School
Utilities
- Cooling Available
- Central Heating
- Heating System Uses Natural Gas
- Underground Utilities
- STEP System includes septic tank and pump
Listing and Financial Details
- Assessor Parcel Number 094142K A 06800 00021142F
Community Details
Overview
- The Grove Subdivision
Amenities
- Clubhouse
Recreation
- Golf Course Community
- Tennis Courts
- Community Playground
- Fitness Center
- Community Pool
- Park
- Trails
Map
Home Values in the Area
Average Home Value in this Area
Tax History
| Year | Tax Paid | Tax Assessment Tax Assessment Total Assessment is a certain percentage of the fair market value that is determined by local assessors to be the total taxable value of land and additions on the property. | Land | Improvement |
|---|---|---|---|---|
| 2024 | $5,960 | $317,025 | $66,950 | $250,075 |
| 2023 | $1,259 | $66,950 | $66,950 | $0 |
| 2022 | $1,259 | $66,950 | $66,950 | $0 |
| 2021 | $1,259 | $66,950 | $66,950 | $0 |
| 2020 | $1,340 | $60,375 | $60,375 | $0 |
| 2019 | $1,340 | $60,375 | $60,375 | $0 |
| 2018 | $1,298 | $60,375 | $60,375 | $0 |
| 2017 | $1,298 | $60,375 | $60,375 | $0 |
| 2016 | $1,298 | $60,375 | $60,375 | $0 |
Property History
| Date | Event | Price | Change | Sq Ft Price |
|---|---|---|---|---|
| 07/29/2025 07/29/25 | Price Changed | $2,699,000 | -3.6% | $534 / Sq Ft |
| 06/26/2025 06/26/25 | For Sale | $2,799,800 | -- | $554 / Sq Ft |
Purchase History
| Date | Type | Sale Price | Title Company |
|---|---|---|---|
| Warranty Deed | $639,000 | Lehman Title | |
| Warranty Deed | $229,500 | None Available |
Similar Homes in College Grove, TN
Source: Realtracs
MLS Number: 2923467
APN: 142K-A-068.00
- 8513 Heirloom Blvd
- 8524 Heirloom Blvd
- 8472 Heirloom Blvd
- 8531 Heirloom Blvd
- 8356 Solstice Dr
- 8424 Solstice Dr
- 8404 Solstice Dr
- 8408 Solstice Dr
- 8416 Solstice Dr
- 8353 Solstice Dr
- 8460 Heirloom Blvd
- 8332 Solstice Dr
- 8375 Solstice Dr
- 8379 Solstice Dr
- 8559 Heirloom Blvd
- 8388 Solstice Dr
- 8392 Solstice Dr
- 6656 Eudailey-Covington Rd
- 8227 Heirloom Blvd
- 8259 Heirloom Blvd
- 7060 Crimson Leaf Ln
- 7023 Starnes Creek Blvd
- 6796 Arno Allisona Rd
- 7085 Fiddlers Glen Dr
- 4174 Old Light Cir
- 5157 Murfreesboro Rd
- 76 Molly Bright Ln
- 9008 Brookpark Ave
- 10000 Mabel Dr
- 3030 Narrow Ford Ln
- 2012 Little Rock Rd
- 140 Stream Valley Blvd
- 3033 Devinney Dr
- 2001 Orangery Dr
- 129 Calm Waters St
- 3006 Orangery Dr
- 6013 Red Bird Cir
- 5045 Red Bird Cir
- 3007 Long Branch Cir
- 720 Sedley Rd






