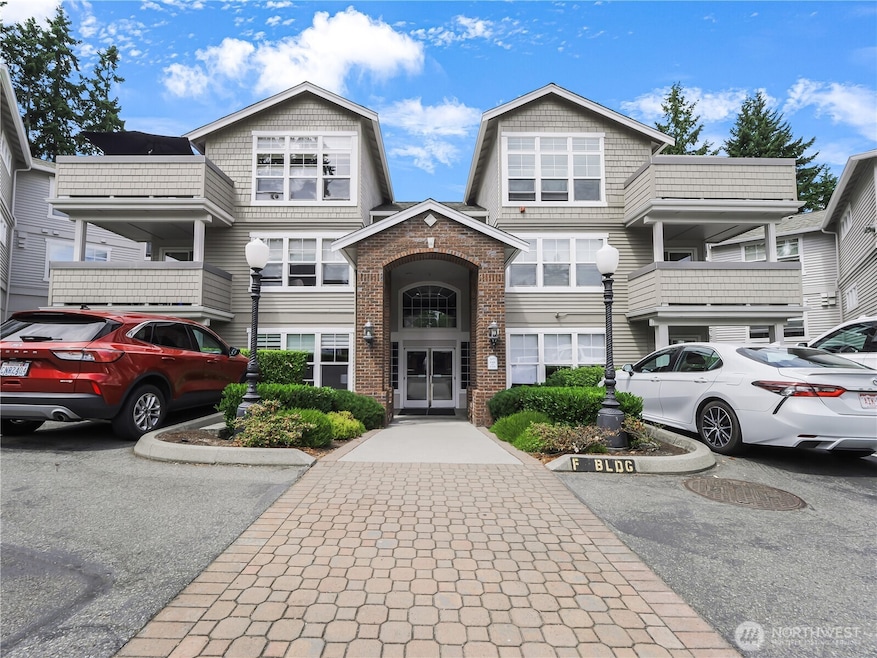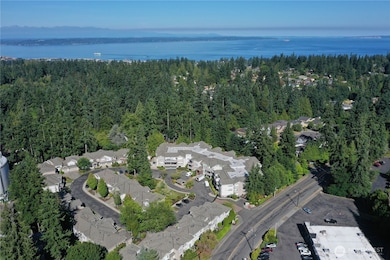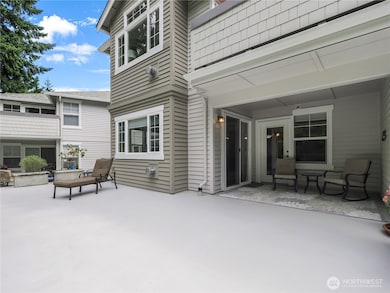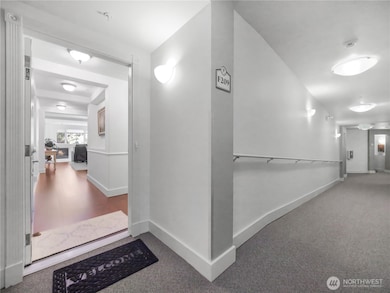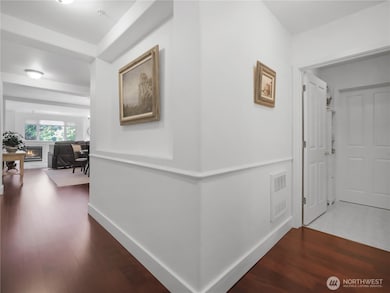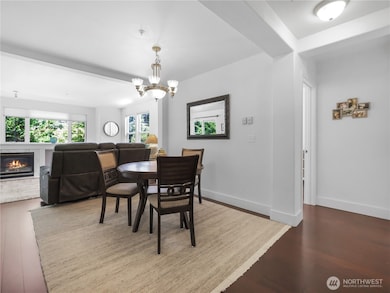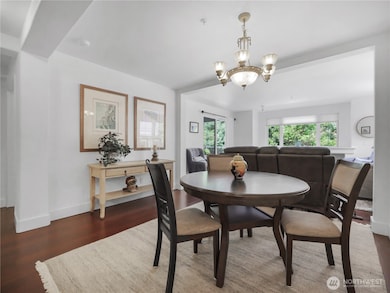8500 Main St Unit F-209 Edmonds, WA 98026
Chase Lake NeighborhoodEstimated payment $4,777/month
Highlights
- Gated Community
- Property is near public transit
- Engineered Wood Flooring
- Edmonds-Woodway High School Rated A-
- Territorial View
- Elevator
About This Home
Welcome to the Montclair in Edmonds! Fantastic one level condo within a pristine and securely gated complex; just a couple minutes to downtown Edmonds. Truly nothing missing here: large primary suite AND a junior suite, additional powder rm for guests and convenience, radiant in-floor heat, 2 assigned parking stalls in secure/gated common garage. Awesome exterior patio area, partially covered to enjoy in all seasons! Both primary bedroom and living room have access to ext. patio. Lots of storage and closet space. No need to take the stairs, elevator is just steps to unit 209. Montclair is a friendly and very well managed complex. Newer roof/fresh exterior paint. Both condo and the community will not disappoint. You’ll be very happy here.
Source: Northwest Multiple Listing Service (NWMLS)
MLS#: 2408794
Property Details
Home Type
- Condominium
Est. Annual Taxes
- $4,335
Year Built
- Built in 2002
HOA Fees
- $823 Monthly HOA Fees
Home Design
- Brick Exterior Construction
- Composition Roof
- Wood Siding
Interior Spaces
- 1,467 Sq Ft Home
- 3-Story Property
- Gas Fireplace
- Insulated Windows
- Territorial Views
Kitchen
- Gas Oven or Range
- Stove
- Dishwasher
Flooring
- Engineered Wood
- Ceramic Tile
- Vinyl
Bedrooms and Bathrooms
- 2 Main Level Bedrooms
- Walk-In Closet
- Bathroom on Main Level
Laundry
- Electric Dryer
- Washer
Parking
- 2 Car Garage
- Common or Shared Parking
Outdoor Features
- Balcony
Location
- Property is near public transit
- Property is near a bus stop
Schools
- Chase Lake Elementary School
- College Pl Mid Middle School
- Edmonds Woodway High School
Utilities
- Radiant Heating System
- Water Heater
Listing and Financial Details
- Down Payment Assistance Available
- Visit Down Payment Resource Website
- Assessor Parcel Number 00917500620900
Community Details
Overview
- Association fees include common area maintenance, lawn service, road maintenance, snow removal, trash, water
- 66 Units
- Yates, Wood & Mcdonald Association
- Secondary HOA Phone (206) 268-3300
- Montclair Condo
- 5 Corners Subdivision
Amenities
- Elevator
- Lobby
Pet Policy
- Pets Allowed with Restrictions
Security
- Gated Community
Map
Home Values in the Area
Average Home Value in this Area
Tax History
| Year | Tax Paid | Tax Assessment Tax Assessment Total Assessment is a certain percentage of the fair market value that is determined by local assessors to be the total taxable value of land and additions on the property. | Land | Improvement |
|---|---|---|---|---|
| 2025 | $4,252 | $615,000 | $74,000 | $541,000 |
| 2024 | $4,252 | $602,000 | $64,000 | $538,000 |
| 2023 | $3,512 | $515,000 | $60,000 | $455,000 |
| 2022 | $3,556 | $429,000 | $52,000 | $377,000 |
| 2020 | $3,728 | $401,000 | $59,500 | $341,500 |
| 2019 | $3,652 | $396,000 | $59,500 | $336,500 |
| 2018 | $3,522 | $330,000 | $39,000 | $291,000 |
| 2017 | $3,281 | $322,000 | $36,500 | $285,500 |
| 2016 | $3,073 | $299,000 | $35,000 | $264,000 |
| 2015 | $2,838 | $260,000 | $34,500 | $225,500 |
| 2013 | $2,358 | $204,000 | $34,500 | $169,500 |
Property History
| Date | Event | Price | List to Sale | Price per Sq Ft |
|---|---|---|---|---|
| 08/07/2025 08/07/25 | For Sale | $685,000 | -- | $467 / Sq Ft |
Purchase History
| Date | Type | Sale Price | Title Company |
|---|---|---|---|
| Warranty Deed | -- | First American Title | |
| Warranty Deed | $325,280 | First American | |
| Quit Claim Deed | -- | -- | |
| Warranty Deed | $264,900 | -- |
Mortgage History
| Date | Status | Loan Amount | Loan Type |
|---|---|---|---|
| Previous Owner | $125,050 | New Conventional | |
| Previous Owner | $200,000 | No Value Available |
Source: Northwest Multiple Listing Service (NWMLS)
MLS Number: 2408794
APN: 009175-006-209-00
- 8500 Main St Unit F205
- 228 xx 84th Ave W
- 8732 209th Place SW
- 8804 209th Place SW
- 8225 212th St SW Unit 304
- 21224 82nd Place W
- 21505 84th Ave W
- 7924 212th St SW Unit 211
- 7924 212th St SW Unit 104
- 21232 92nd Place W
- 9533 Bowdoin Way
- 7909 218th St SW Unit 4
- 20714 76th Ave W Unit 11
- 20126 81st Ave W
- 7923 220th St SW
- 7505 212th St SW Unit C301
- 7503 212th St SW Unit B302
- 7522 221st St SW
- 1021 Walnut St
- 1018 Walnut St
- 7300 213th Place SW
- 7306-7312 208th St SW
- 7309 210th St SW
- 21200 72nd Ave W
- 8506 224th St SW
- 849 Poplar Way
- 22415 73rd Place W
- 8912 229th Place SW Unit B
- 20427 68th Ave W
- 7221 196th St SW
- 6500 208th St SW
- 23020 Edmonds Way
- 549 Elm Way
- 23231 Highway 99
- 23326 Edmonds Way
- 523 Paradise Ln
- 23400 Highway 99
- 10032 Edmonds Way
- 6707 196th St SW
- 8123 236th St SW
