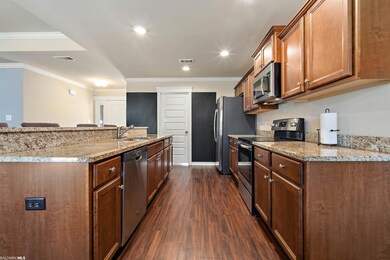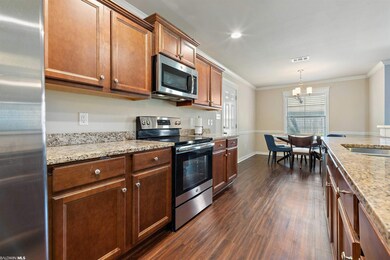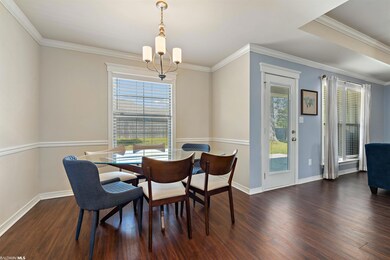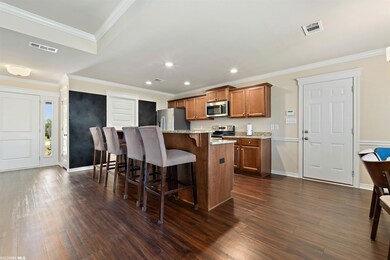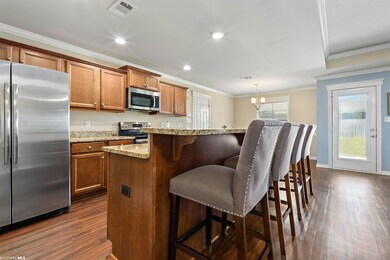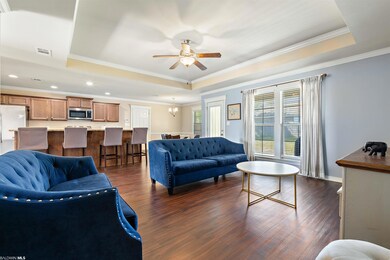
8500 Oak Hill Dr Semmes, AL 36575
Pamona NeighborhoodHighlights
- View of Trees or Woods
- Breakfast Area or Nook
- Attached Garage
- Traditional Architecture
- Front Porch
- Double Pane Windows
About This Home
As of May 2023Are you looking for a meticulously maintained four-bedroom home? Then, I have just the home for you. This 2018 John Howard home is ready for new owners. When you drive by at night, you will see the soffit lighting that comes on at night and goes off when the sun comes up. The sellers updated the landscaping, and the front porch welcomes you to see more. The kitchen features a large breakfast bar overlooking the living room. The breakfast room is a generous size to have your other meals. With an acceptable offer, the seller will leave the refrigerator with a built-in ice maker. The patio opens out into the fenced-in yard. The home has four bedrooms, and the primary suite has two vanities and two closets. The guest bath is off of the main hall. The sellers planned to install an irrigation system in the future, so they installed a separate water meter for the irrigation system.
Co-Listed By
Barbara S Reeves
Nichols Real Estate License #63965
Last Buyer's Agent
Non Member
Non Member Office
Home Details
Home Type
- Single Family
Est. Annual Taxes
- $829
Year Built
- Built in 2018
Lot Details
- 0.48 Acre Lot
- Lot Dimensions are 101x185x115x183
- Fenced
- Level Lot
Home Design
- Traditional Architecture
- Brick Exterior Construction
- Slab Foundation
- Dimensional Roof
- Ridge Vents on the Roof
- Vinyl Siding
Interior Spaces
- 1,730 Sq Ft Home
- 1-Story Property
- ENERGY STAR Qualified Ceiling Fan
- Double Pane Windows
- Insulated Doors
- Living Room
- Views of Woods
Kitchen
- Breakfast Area or Nook
- Eat-In Kitchen
- Breakfast Bar
- Electric Range
- Dishwasher
Flooring
- Carpet
- Laminate
Bedrooms and Bathrooms
- 4 Bedrooms
- En-Suite Primary Bedroom
- Dual Closets
- 2 Full Bathrooms
- Dual Vanity Sinks in Primary Bathroom
Home Security
- Security Lights
- Termite Clearance
Parking
- Attached Garage
- Side or Rear Entrance to Parking
- Automatic Garage Door Opener
Eco-Friendly Details
- Energy-Efficient Insulation
Outdoor Features
- Patio
- Front Porch
Utilities
- Central Heating and Cooling System
- Heat Pump System
- Cable TV Available
Community Details
- Palmer Woods Subdivision
Listing and Financial Details
- Assessor Parcel Number 2406140000002104
Ownership History
Purchase Details
Home Financials for this Owner
Home Financials are based on the most recent Mortgage that was taken out on this home.Purchase Details
Home Financials for this Owner
Home Financials are based on the most recent Mortgage that was taken out on this home.Purchase Details
Home Financials for this Owner
Home Financials are based on the most recent Mortgage that was taken out on this home.Similar Homes in Semmes, AL
Home Values in the Area
Average Home Value in this Area
Purchase History
| Date | Type | Sale Price | Title Company |
|---|---|---|---|
| Warranty Deed | $267,500 | None Listed On Document | |
| Warranty Deed | $195,000 | None Available | |
| Warranty Deed | $28,000 | None Available |
Mortgage History
| Date | Status | Loan Amount | Loan Type |
|---|---|---|---|
| Open | $262,654 | FHA | |
| Previous Owner | $207,594 | VA | |
| Previous Owner | $199,680 | VA | |
| Previous Owner | $153,600 | Construction |
Property History
| Date | Event | Price | Change | Sq Ft Price |
|---|---|---|---|---|
| 05/02/2023 05/02/23 | Sold | $267,500 | +3.9% | $155 / Sq Ft |
| 03/24/2023 03/24/23 | Pending | -- | -- | -- |
| 03/22/2023 03/22/23 | For Sale | $257,500 | +32.1% | $149 / Sq Ft |
| 10/26/2018 10/26/18 | Sold | $195,000 | -- | $117 / Sq Ft |
| 09/23/2018 09/23/18 | Pending | -- | -- | -- |
Tax History Compared to Growth
Tax History
| Year | Tax Paid | Tax Assessment Tax Assessment Total Assessment is a certain percentage of the fair market value that is determined by local assessors to be the total taxable value of land and additions on the property. | Land | Improvement |
|---|---|---|---|---|
| 2024 | $1,157 | $25,240 | $3,200 | $22,040 |
| 2023 | $1,157 | $20,850 | $3,200 | $17,650 |
| 2022 | $873 | $19,370 | $3,200 | $16,170 |
| 2021 | $829 | $18,470 | $3,200 | $15,270 |
| 2020 | $837 | $18,630 | $3,200 | $15,430 |
| 2019 | $1,654 | $34,100 | $7,000 | $27,100 |
| 2018 | $340 | $7,000 | $0 | $0 |
| 2017 | $291 | $6,000 | $0 | $0 |
| 2016 | $291 | $6,000 | $0 | $0 |
| 2013 | $102 | $3,000 | $0 | $0 |
Agents Affiliated with this Home
-
Paige Moore

Seller's Agent in 2023
Paige Moore
RE/MAX
(254) 401-3030
1 in this area
104 Total Sales
-
B
Seller Co-Listing Agent in 2023
Barbara S Reeves
Nichols Real Estate
-
N
Buyer's Agent in 2023
Non Member
Non Member Office
-
Tonyea Weber
T
Seller's Agent in 2018
Tonyea Weber
Griffin Realty LLC
(251) 377-2676
7 in this area
137 Total Sales
-
B
Buyer's Agent in 2018
Barbara Reeves
RE/MAX
Map
Source: Baldwin REALTORS®
MLS Number: 343403
APN: 24-06-14-0-000-002.104
- 8592 Blues Ct
- 8604 Blues Ct
- 8570 Baldwin Ct
- 8593 Brooklyn Ct
- 8600 Sable Ct
- 8616 Blues Ct
- 8601 Brooklyn Ct
- 8613 Brooklyn Ct
- 8614 Brooklyn Ct
- 2326 Marigold Loop E
- 2345 Laurel St
- 4470 Harvest Blvd E
- 4501 Harvest Blvd E
- 4300 Camellia Cir W
- 4340 Pamona Pkwy
- 4260 Pamona Pkwy
- 8100 Oak Hill Dr
- 8070 Oak Hill Dr
- 8045 Oak Hill Dr
- 4435 Schillinger Rd N

