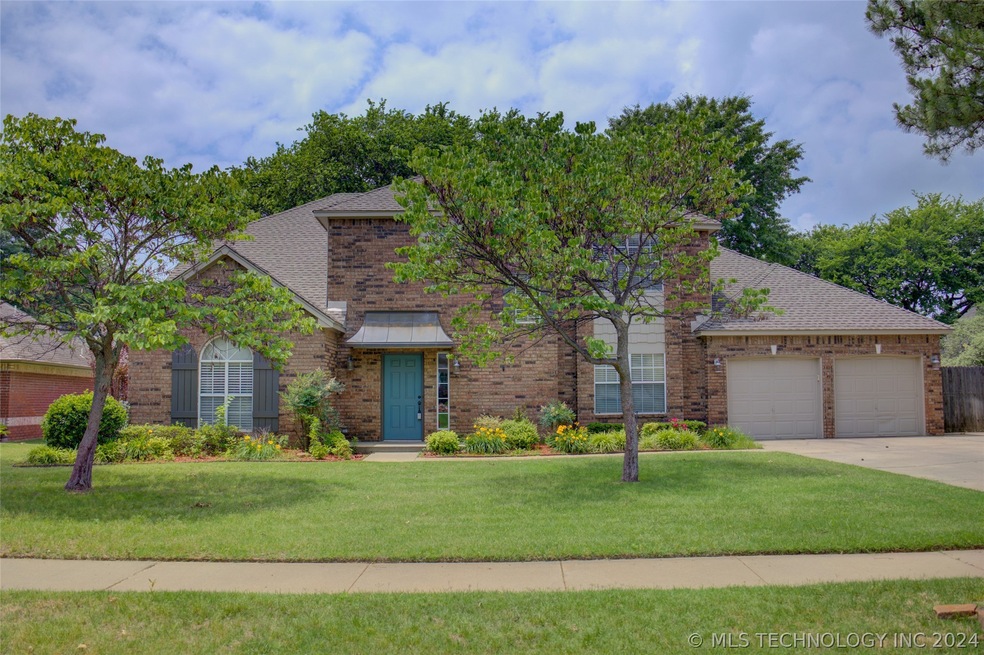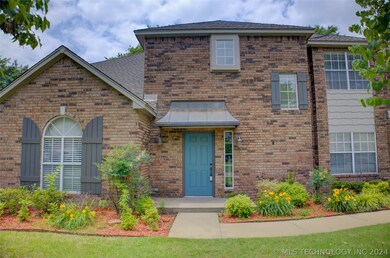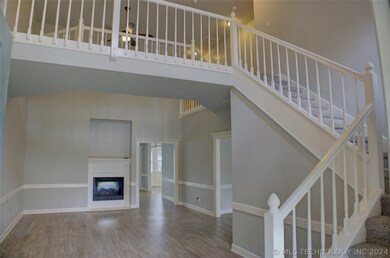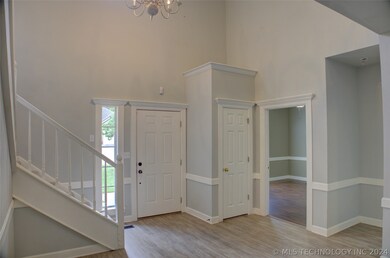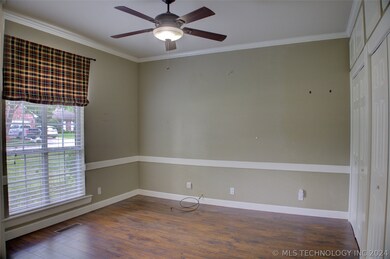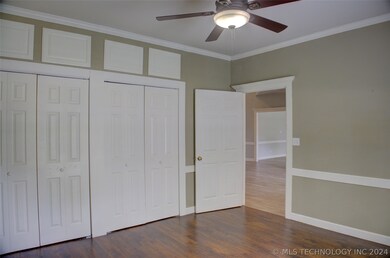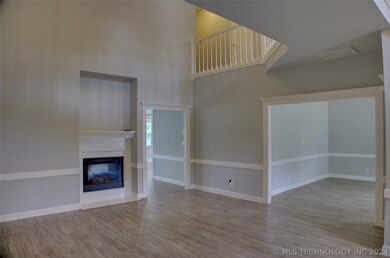
8500 S 7th St Broken Arrow, OK 74011
Indian Springs Estates NeighborhoodHighlights
- Mature Trees
- French Architecture
- Quartz Countertops
- Vaulted Ceiling
- Attic
- No HOA
About This Home
As of September 2024SIGNIFICANT PRICE ADJUSTMENT!! Come be a part of the bustling Indian Springs Golf Community! This wonderful home is in one of Indian Springs' most beautiful neighborhoods and is located near the golf course! And, to cool off, there's a pool right in the neighborhood. A two story entry greets guests and invites them into the spacious open spaces. An office (or could be 5th bedroom) with large closet is just off the entry. Adjacent to that is the master bedroom, which can accommodate king furniture. The master bath has new quartz counters and plumbing fixtures. Straight ahead from the entry is a see-through fireplace, the focal point of the vaulted living area which looks into the family room and kitchen/breakfast nook. New LVP throughout the first level living areas as well a new tile in several rooms. BRAND NEW KITCHEN features quartz counters, stunning cabinets and hardware, and new appliances including a free-standing gas range plus a built-in oven and microwave...a chef's dream! A huge room off the living area could be a game room or even a formal dining room. Upstairs are 3 bedrooms. all with spacious closets: 2 have a pullman bath and the 4th bedroom has a private bathroom - could be 2nd master or game room. The 2+ car oversized garage is 31' deep, plenty of room for a workshop or extra-long vehicle. It can even accommodate a golf cart with a side entry bay. A recently added gazebo off the patio provides a wonderful area for enjoying the outdoors. With easy access to schools, shopping, and expressways, this wonderful home makes a great place for family living and entertaining!
Home Details
Home Type
- Single Family
Est. Annual Taxes
- $5,242
Year Built
- Built in 1995
Lot Details
- 0.26 Acre Lot
- East Facing Home
- Property is Fully Fenced
- Privacy Fence
- Sprinkler System
- Mature Trees
Parking
- 2 Car Attached Garage
- Parking Storage or Cabinetry
- Workshop in Garage
Home Design
- French Architecture
- Brick Exterior Construction
- Slab Foundation
- Wood Frame Construction
- Fiberglass Roof
- Asphalt
Interior Spaces
- 3,202 Sq Ft Home
- 2-Story Property
- Wired For Data
- Vaulted Ceiling
- Ceiling Fan
- Gas Log Fireplace
- Vinyl Clad Windows
- Insulated Windows
- Insulated Doors
- Fire and Smoke Detector
- Washer and Gas Dryer Hookup
- Attic
Kitchen
- Double Oven
- Electric Oven
- Gas Range
- Microwave
- Plumbed For Ice Maker
- Dishwasher
- Quartz Countertops
- Disposal
Flooring
- Carpet
- Tile
- Vinyl Plank
Bedrooms and Bathrooms
- 4 Bedrooms
- Pullman Style Bathroom
Eco-Friendly Details
- Energy-Efficient Windows
- Energy-Efficient Doors
Outdoor Features
- Covered patio or porch
- Rain Gutters
Schools
- Spring Creek Elementary School
- Childers Middle School
- Broken Arrow High School
Utilities
- Zoned Heating and Cooling
- Heating System Uses Gas
- Gas Water Heater
- High Speed Internet
- Phone Available
- Cable TV Available
Community Details
- No Home Owners Association
- Indian Springs Manor Ext Subdivision
Ownership History
Purchase Details
Home Financials for this Owner
Home Financials are based on the most recent Mortgage that was taken out on this home.Purchase Details
Home Financials for this Owner
Home Financials are based on the most recent Mortgage that was taken out on this home.Purchase Details
Purchase Details
Home Financials for this Owner
Home Financials are based on the most recent Mortgage that was taken out on this home.Purchase Details
Map
Similar Homes in Broken Arrow, OK
Home Values in the Area
Average Home Value in this Area
Purchase History
| Date | Type | Sale Price | Title Company |
|---|---|---|---|
| Warranty Deed | $410,000 | Firstitle & Abstract Services | |
| Warranty Deed | $365,000 | First American Title | |
| Warranty Deed | $224,000 | Multiple | |
| Warranty Deed | $224,000 | Delta Title & Escrow Company | |
| Deed | $162,500 | -- |
Mortgage History
| Date | Status | Loan Amount | Loan Type |
|---|---|---|---|
| Open | $418,815 | VA | |
| Previous Owner | $30,000 | Credit Line Revolving | |
| Previous Owner | $173,500 | New Conventional | |
| Previous Owner | $199,000 | New Conventional | |
| Previous Owner | $30,000 | Unknown | |
| Previous Owner | $179,200 | Purchase Money Mortgage |
Property History
| Date | Event | Price | Change | Sq Ft Price |
|---|---|---|---|---|
| 09/04/2024 09/04/24 | Sold | $410,000 | +2.5% | $128 / Sq Ft |
| 08/12/2024 08/12/24 | Pending | -- | -- | -- |
| 07/20/2024 07/20/24 | Price Changed | $399,900 | -5.9% | $125 / Sq Ft |
| 06/27/2024 06/27/24 | Price Changed | $424,900 | -3.4% | $133 / Sq Ft |
| 05/25/2024 05/25/24 | Price Changed | $439,900 | -2.2% | $137 / Sq Ft |
| 05/06/2024 05/06/24 | For Sale | $449,900 | +23.3% | $141 / Sq Ft |
| 07/15/2022 07/15/22 | Sold | $365,000 | -3.9% | $114 / Sq Ft |
| 06/24/2022 06/24/22 | Price Changed | $380,000 | -2.6% | $119 / Sq Ft |
| 06/19/2022 06/19/22 | For Sale | $390,000 | -- | $122 / Sq Ft |
| 06/19/2022 06/19/22 | Pending | -- | -- | -- |
Tax History
| Year | Tax Paid | Tax Assessment Tax Assessment Total Assessment is a certain percentage of the fair market value that is determined by local assessors to be the total taxable value of land and additions on the property. | Land | Improvement |
|---|---|---|---|---|
| 2024 | $5,242 | $42,788 | $3,763 | $39,025 |
| 2023 | $5,242 | $40,791 | $3,763 | $37,028 |
| 2022 | $3,723 | $28,724 | $3,592 | $25,132 |
| 2021 | $3,548 | $27,356 | $3,421 | $23,935 |
| 2020 | $3,609 | $27,356 | $3,421 | $23,935 |
| 2019 | $3,612 | $27,356 | $3,421 | $23,935 |
| 2018 | $3,470 | $26,648 | $3,332 | $23,316 |
| 2017 | $3,190 | $25,379 | $3,174 | $22,205 |
| 2016 | $3,090 | $24,640 | $3,421 | $21,219 |
| 2015 | $3,064 | $24,640 | $3,421 | $21,219 |
| 2014 | $3,097 | $24,640 | $3,421 | $21,219 |
Source: MLS Technology
MLS Number: 2415461
APN: 79800-74-11-48930
- 509 E Pensacola St
- 508 E Ocala St
- 7800 S 7th St
- 1617 E Little Rock St
- 7601 S 4th St
- 7505 S 4th St
- 308 E Huntsville St
- 717 Meadowood Dr
- 301 E Glendale St
- 406 Fairway Dr
- 7405 S 4th St
- 7401 S 2nd St
- 503 Fairway Dr
- 8324 S Wright Ave
- 8002 S Birch Ave
- 405 E Decatur St
- 603 Fairway Dr
- 701 E Yuma Dr
- 604 E Albuquerque St
- 505 E Yuma Dr
