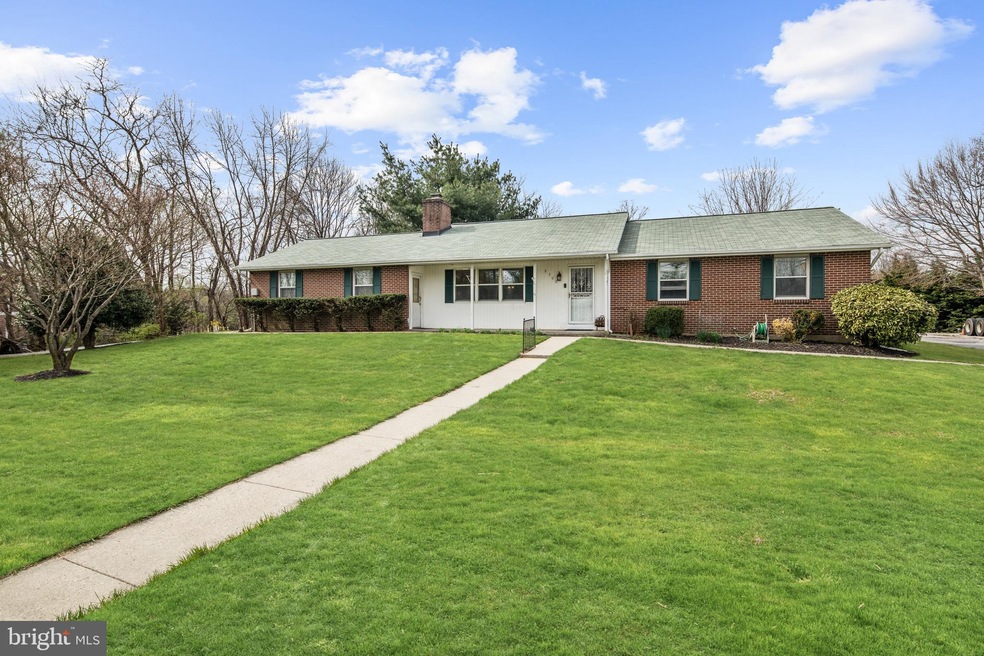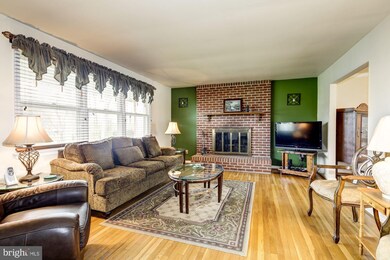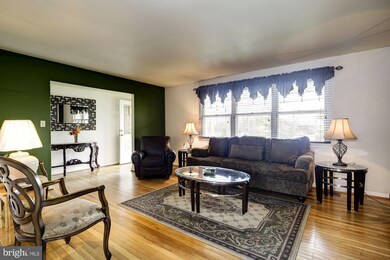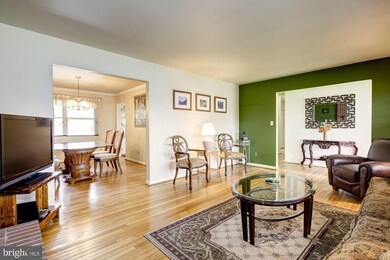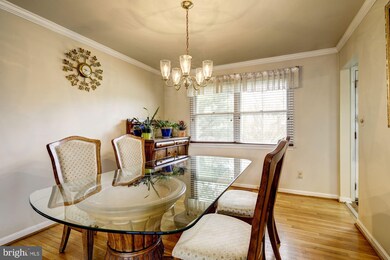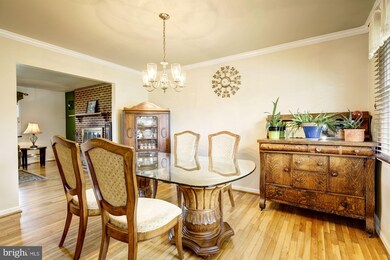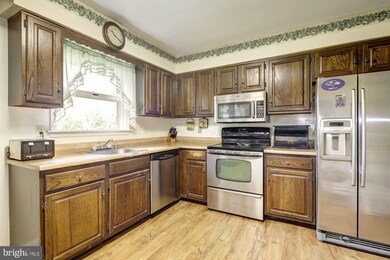
8500 Thomas Williams Way Columbia, MD 21045
Long Reach NeighborhoodEstimated Value: $486,000 - $634,204
Highlights
- Second Kitchen
- 0.87 Acre Lot
- Rambler Architecture
- Waterloo Elementary School Rated A
- Traditional Floor Plan
- Wood Flooring
About This Home
As of August 2019Lovely rancher located on a tree lined cul de sac in Columbia. New roof, HVAC and hot water heater! Main level highlights hardwood floors, a floor to ceiling wood burning brick fireplace and crown molding. Eat in kitchen offers stainless steel appliances, wood cabinets, marblesque backsplash and a walk out to the expansive back yard. Master bedroom showcases a designer color palette and updated full bath featuring a sleek modern vanity. Two bedrooms and a full bath complete the main level living quarters. Finished lower lever includes a family room, 2nd kitchen, dining area, an updated full bath, bonus room plus storage area. Spacious 2 car garage.
Home Details
Home Type
- Single Family
Est. Annual Taxes
- $5,590
Year Built
- Built in 1982
Lot Details
- 0.87 Acre Lot
- Landscaped
- Property is in very good condition
- Property is zoned R20
Parking
- 2 Car Direct Access Garage
- Side Facing Garage
- Driveway
Home Design
- Rambler Architecture
- Shingle Roof
- Asphalt Roof
Interior Spaces
- Property has 2 Levels
- Traditional Floor Plan
- Wood Burning Fireplace
- Fireplace Mantel
- Brick Fireplace
- Double Pane Windows
- Wood Frame Window
- Window Screens
- Six Panel Doors
- Entrance Foyer
- Family Room
- Living Room
- Dining Room
- Bonus Room
- Garden Views
Kitchen
- Eat-In Country Kitchen
- Second Kitchen
- Electric Oven or Range
- Self-Cleaning Oven
- Built-In Microwave
- Ice Maker
- Dishwasher
- Stainless Steel Appliances
- Disposal
Flooring
- Wood
- Carpet
- Laminate
- Concrete
- Ceramic Tile
Bedrooms and Bathrooms
- 3 Main Level Bedrooms
- En-Suite Primary Bedroom
- En-Suite Bathroom
Laundry
- Laundry Room
- Front Loading Dryer
- ENERGY STAR Qualified Washer
Partially Finished Basement
- Basement Fills Entire Space Under The House
- Sump Pump
- Laundry in Basement
- Basement Windows
Home Security
- Storm Doors
- Fire and Smoke Detector
Schools
- Waterloo Elementary School
- Mayfield Woods Middle School
- Howard High School
Utilities
- Central Air
- Heat Pump System
- Water Dispenser
- Electric Water Heater
Additional Features
- Energy-Efficient Appliances
- Porch
Community Details
- No Home Owners Association
Listing and Financial Details
- Tax Lot 5
- Assessor Parcel Number 1406412297
Ownership History
Purchase Details
Home Financials for this Owner
Home Financials are based on the most recent Mortgage that was taken out on this home.Purchase Details
Purchase Details
Purchase Details
Purchase Details
Purchase Details
Similar Homes in Columbia, MD
Home Values in the Area
Average Home Value in this Area
Purchase History
| Date | Buyer | Sale Price | Title Company |
|---|---|---|---|
| Centeno Jaime Manuel | $350,000 | Micasa Title Group Llc | |
| Gray Patricia | -- | None Available | |
| Williams William M | -- | -- | |
| Williams William M Jr L | -- | -- | |
| Williams William M | -- | -- | |
| Williams William M | -- | -- |
Mortgage History
| Date | Status | Borrower | Loan Amount |
|---|---|---|---|
| Open | Centeno Jaime Manuel | $320,512 | |
| Closed | Centeno Jaime Manuel | $315,000 | |
| Previous Owner | Williams William M | $256,579 | |
| Previous Owner | Williams William | $274,557 | |
| Previous Owner | Williams William M | $253,866 | |
| Previous Owner | Williams William | $128,000 | |
| Closed | Williams William M | -- |
Property History
| Date | Event | Price | Change | Sq Ft Price |
|---|---|---|---|---|
| 08/05/2019 08/05/19 | Sold | $350,000 | -5.1% | $149 / Sq Ft |
| 07/03/2019 07/03/19 | Pending | -- | -- | -- |
| 06/26/2019 06/26/19 | Price Changed | $369,000 | -4.2% | $157 / Sq Ft |
| 06/05/2019 06/05/19 | Price Changed | $385,000 | -3.8% | $164 / Sq Ft |
| 05/22/2019 05/22/19 | For Sale | $400,000 | +14.3% | $171 / Sq Ft |
| 05/10/2019 05/10/19 | Off Market | $350,000 | -- | -- |
| 04/21/2019 04/21/19 | Pending | -- | -- | -- |
| 04/11/2019 04/11/19 | For Sale | $400,000 | -- | $171 / Sq Ft |
Tax History Compared to Growth
Tax History
| Year | Tax Paid | Tax Assessment Tax Assessment Total Assessment is a certain percentage of the fair market value that is determined by local assessors to be the total taxable value of land and additions on the property. | Land | Improvement |
|---|---|---|---|---|
| 2024 | $7,024 | $445,967 | $0 | $0 |
| 2023 | $6,368 | $411,533 | $0 | $0 |
| 2022 | $5,834 | $377,100 | $173,300 | $203,800 |
| 2021 | $5,746 | $371,033 | $0 | $0 |
| 2020 | $5,659 | $364,967 | $0 | $0 |
| 2019 | $5,175 | $358,900 | $153,700 | $205,200 |
| 2018 | $5,257 | $358,900 | $153,700 | $205,200 |
| 2017 | $5,289 | $358,900 | $0 | $0 |
| 2016 | -- | $372,800 | $0 | $0 |
| 2015 | -- | $352,000 | $0 | $0 |
| 2014 | -- | $331,200 | $0 | $0 |
Agents Affiliated with this Home
-
ChiYon Barbosa

Seller's Agent in 2019
ChiYon Barbosa
Compass
(443) 657-3144
2 in this area
106 Total Sales
-
Rajdeep Kapoor

Buyer's Agent in 2019
Rajdeep Kapoor
Samson Properties
(410) 615-8607
1 in this area
56 Total Sales
Map
Source: Bright MLS
MLS Number: MDHW261232
APN: 06-412297
- 0 Old Annapolis Rd
- 5514 Waterloo Rd
- 5609 Foxcroft Way
- 5540 Waterloo Rd
- 8484 Oak Run Way
- 8390 Mitzy Ln
- 8318 Elko Dr
- 8399 Montgomery Run Rd Unit A
- 8561 Falls Run Rd Unit K
- 8385 Montgomery Run Rd Unit G
- 8561 Falls Run Rd Unit I
- 8384 Montgomery Run Rd Unit B
- 8613 Falls Run Rd Unit UTE
- 8915 Blade Green Ln
- 5769 Goldfinch Ct
- 8549 Marybeth Way
- 5718 Goldfinch Ct
- 8540 Marybeth Way
- 8507 Hayshed Ln
- 8608 Goldenstraw Ln
- 8500 Thomas Williams Way
- 8490 Thomas Williams Way
- 8496 Thomas Williams Way
- 8547 Old Annapolis Rd
- 8663 Old Annapolis Rd
- 8516 Thomas Williams Way
- 8665 Old Annapolis Rd
- 8675 Old Annapolis Rd
- 5447 Wingborne Ct
- 8669 Old Annapolis Rd
- 5624 Tricross Dr
- 5448 New Grange Garth
- 5444 New Grange Garth
- 5629 Tricross Dr
- 5452 New Grange Garth
- 5448 Wingborne Ct
- 5456 New Grange Garth
- 5451 Wingborne Ct
- 5440 New Grange Garth
- 5616 Tricross Dr
