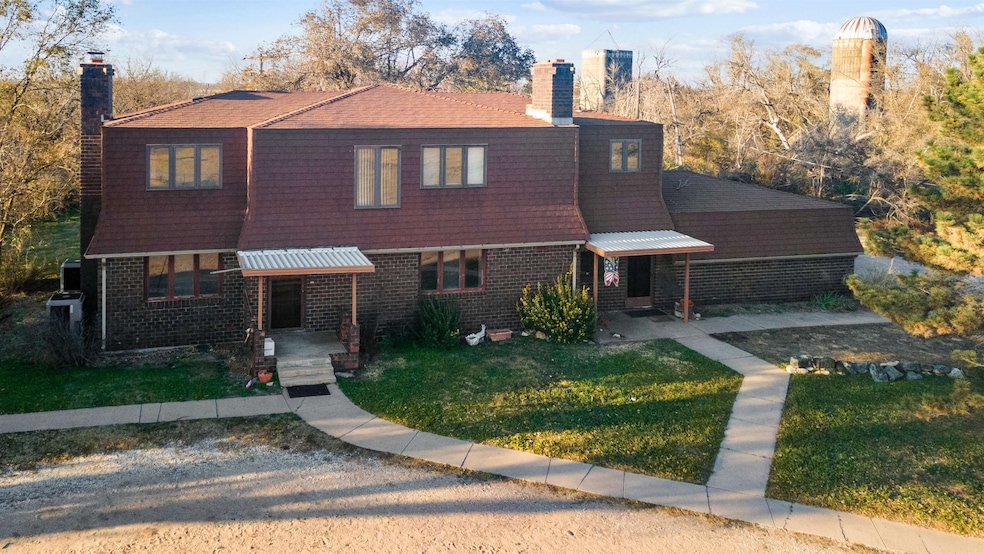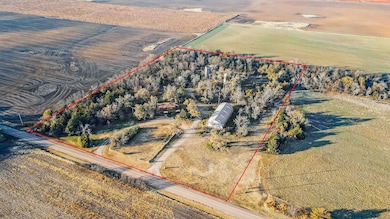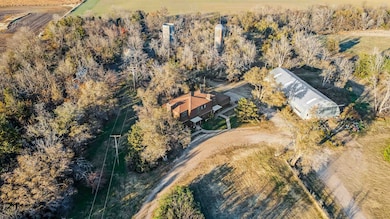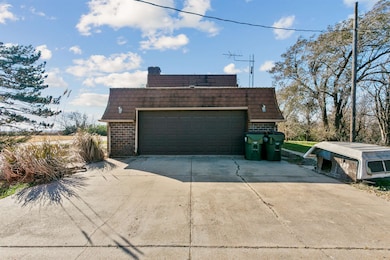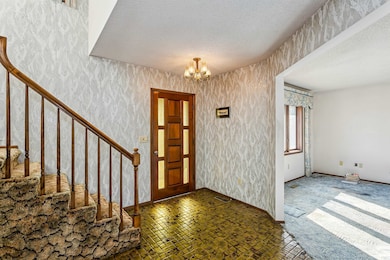8500 W Blanchard Ave Hutchinson, KS 67501
Highlights
- Multiple Fireplaces
- No HOA
- Storm Windows
- Wooded Lot
- Home Office
- Patio
About This Home
ONLINE AUCTION — 8500 W Blanchard Rd, Hutchinson, KS French Country Farmstead • Nearly 4,000 Sq Ft • 5 Bed • 3 Bath • 8.97± Acres Step into a stately French Country–inspired estate nestled in the heart of Reno County. Custom built and loaded with character; this remarkable homestead blends timeless architectural elegance with the full charm of Kansas country living. This is the lifetime property you’ve been searching for. PROPERTY HIGHLIGHTS Nearly 4,000 Sq Ft of Living Space (Including Basement) A rare find—expansive, warm, and built for gathering. 5 spacious bedrooms 3 full bathrooms Custom-built quality throughout Mansard-style roofline inspired by famed 17th-century French architect François Mansart Main Level Features Grand living room with a wood-burning fireplace insert—cozy evenings come standard Large dining area perfect for hosting Bright, spacious country kitchen with beautiful views of your land Additional huge family room with its own fireplace—ideal for celebrations, movie nights, or peaceful reading Main-floor office for work, hobbies, or homeschooling End-loading 2-car garage Finished Basement Two additional living areas—game room, home theater, workout space, or guest quarters Plentiful storage throughout THE LAND & OUTBUILDINGS — A TRUE KANSAS FARMSTEAD This property isn’t just a home, it’s a fully realized rural lifestyle. Settle into quiet mornings, wide sunsets, and the sounds of pheasants cackling and songbirds greeting the day. Outbuildings & Farm Features Massive 100' x 42' Quonset barn Concrete floors 220 electric service Perfect for a workshop, equipment, RV, or kids playing basketball on windy days Old grain bins & feed silos Multiple outbuildings for livestock, projects, or storage Established gardens for vegetables, cut flowers, and canning Windbreaks & mature tree rows surrounding the homestead—rare privacy Acreage ideal for gardening, livestock, sustainable living, 4-H projects, and country hobbies WHY YOU’LL LOVE IT This is an epic farmstead—a property built to last, built to live in, and built to pass down. Raise animals, grow food, start projects, work from home, or simply enjoy the peace of your own private retreat. There’s space for everything and everyone. This is the best buy of your life... don’t miss your chance.
Listing Agent
Sudduth Realty, Inc. Brokerage Phone: 316-775-7717 License #00042439 Listed on: 11/20/2025
Co-Listing Agent
Donald Wedd
Sudduth Realty, Inc. Brokerage Phone: 316-775-7717 License #00252472
Home Details
Home Type
- Single Family
Est. Annual Taxes
- $5,974
Year Built
- Built in 1978
Lot Details
- 8.97 Acre Lot
- Wooded Lot
Parking
- 2 Car Garage
Home Design
- Brick Exterior Construction
- Composition Roof
Interior Spaces
- 2-Story Property
- Ceiling Fan
- Multiple Fireplaces
- Wood Burning Fireplace
- Self Contained Fireplace Unit Or Insert
- Family Room with Fireplace
- Living Room
- Dining Room
- Home Office
- Recreation Room with Fireplace
- Basement
Kitchen
- Microwave
- Dishwasher
Flooring
- Carpet
- Vinyl
Bedrooms and Bathrooms
- 5 Bedrooms
Laundry
- Laundry Room
- Laundry on main level
- 220 Volts In Laundry
Home Security
- Storm Windows
- Storm Doors
Outdoor Features
- Patio
Schools
- Morgan - Hutchinson Elementary School
- Hutchinson High School
Utilities
- Forced Air Heating and Cooling System
- Septic Tank
Community Details
- No Home Owners Association
- None Listed On Tax Record Subdivision
Listing and Financial Details
- Auction
- Assessor Parcel Number 1162300000003000
Map
Home Values in the Area
Average Home Value in this Area
Tax History
| Year | Tax Paid | Tax Assessment Tax Assessment Total Assessment is a certain percentage of the fair market value that is determined by local assessors to be the total taxable value of land and additions on the property. | Land | Improvement |
|---|---|---|---|---|
| 2024 | $6,100 | $43,657 | $7,481 | $36,176 |
| 2023 | $5,587 | $40,901 | $7,980 | $32,921 |
| 2022 | $4,985 | $36,567 | $8,400 | $28,167 |
| 2021 | $1,104 | $34,799 | $8,339 | $26,460 |
| 2020 | $4,891 | $34,491 | $8,378 | $26,113 |
| 2019 | $4,790 | $33,273 | $8,290 | $24,983 |
| 2018 | $4,493 | $33,341 | $8,278 | $25,063 |
| 2017 | $4,738 | $31,301 | $7,891 | $23,410 |
| 2016 | $4,420 | $29,541 | $7,354 | $22,187 |
| 2015 | $4,071 | $28,419 | $6,850 | $21,569 |
| 2014 | $3,812 | $27,159 | $6,289 | $20,870 |
Property History
| Date | Event | Price | List to Sale | Price per Sq Ft |
|---|---|---|---|---|
| 11/20/2025 11/20/25 | For Sale | -- | -- | -- |
Purchase History
| Date | Type | Sale Price | Title Company |
|---|---|---|---|
| Deed | -- | -- |
Source: South Central Kansas MLS
MLS Number: 665129
APN: 116-23-0-00-00-003.00
- 0000 S High Point Rd Unit Partridge KS 67566
- 3705 W 6th Ave
- 0000 High Point Rd
- 000 Paloma Ln
- 11 Savannah Dr
- 1319 Arthur St
- 4511 N Wilson Rd
- 1905 Wesbrook Dr
- 0000 S State Road 96
- 0000 N Hendricks St
- 1519 Brookwood Dr
- 61 Willowbrook St
- 927 W 3rd Ave
- 1506 Linda Ln
- 2110 Wesfield Dr
- 1727 Seville Dr
- 1503 Linwood Dr
- 725 W 1st Ave
- 111 W 6th Ave
- 102 Brookview Ct
