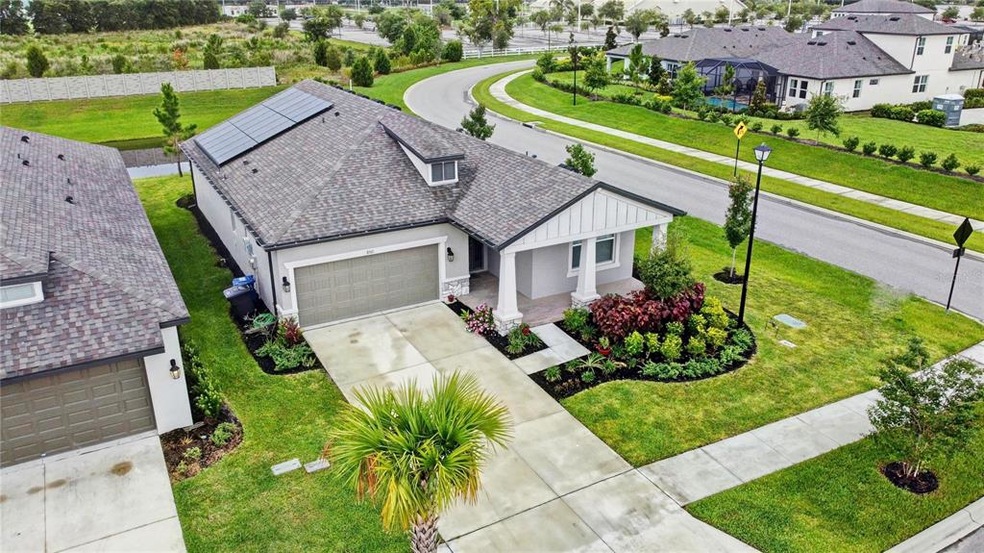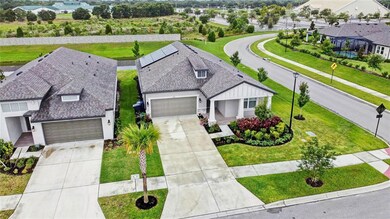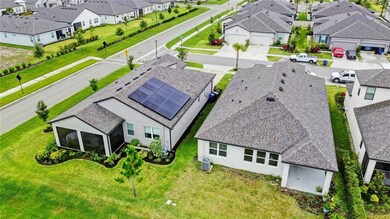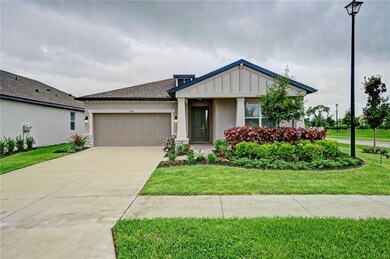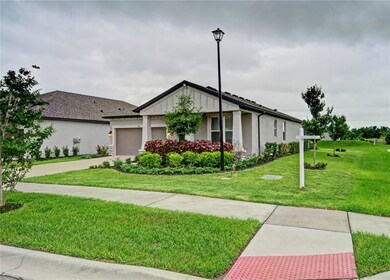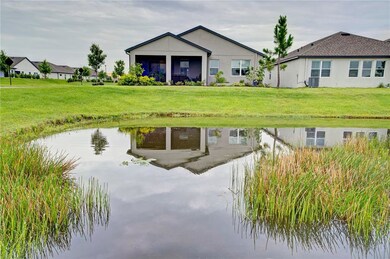
8501 Cache Dr Sarasota, FL 34240
Estimated Value: $506,000 - $668,000
Highlights
- 51 Feet of Waterfront
- Above Ground Spa
- Solar Power System
- Tatum Ridge Elementary School Rated A-
- Home fronts a pond
- Pond View
About This Home
As of July 2021Upgrades Galore! Hurry, Hurry, Hurry! Absolutely gorgeous PREMIUM CORNER LOT WATER VIEW 3 Bed, 2 Bath, 2 Car Garage residence featuring upgrades throughout and FULL SOLAR PACKAGE valued at $20,000+. Boasting wood look premium tile floors in the main living areas and brand-new luxury vinyl plank in the bedrooms, this home is a breeze to live in! The modern, open concept ‘Arlington’ floor plan is bright and airy with vaulted ceilings, recessed lighting and split bedrooms; perfect for entertaining and having guests. No builder basics here- the kitchen has beautiful Level 5 Quartz Counters, stainless steel appliance package with sleek matte refrigerator, staggered Level 5 glazed cabinetry with crown molding, Level 6 backsplash; spacious island with double sink, built-in dishwasher and seating for 4; and a Café with sliders to the lanai. Enjoy cocktails on the 22 x 16 SOUTH-FACING EXTENDED LANAI featuring a WATER VIEW and PANORAMIC VIEW screening, the largest lanai option in the community. Spa can even be included for total relaxation! The Master bedroom features a water view, walk-in closet leading to the en-suite bathroom with double vanities, upgraded tile work, quartz countertops, fully frameless glassed-in shower with premium Rain Shower head and private restroom. The additional two guest bedrooms are at the front of the house and share a bathroom with dual sinks and tub shower combo. Other upgrades include a laundry room with washer and dryer, non-slip epoxy garage floor coating, whole-house gutters, all window treatments, hurricane protection, landscaping and irrigation system. Hidden Creek is a premium Sarasota location minutes to I-75, less than 20 minutes via Fruitville Road to downtown Sarasota, 14 minutes to University Town Center for world class shopping and dining, 15 minutes to Lakewood Ranch, and less than 15 miles to world famous Siesta Key and Lido Key beaches. For the fitness enthusiast the Celery Fields is only 8 minutes away and Benderson Park is only 12 minutes; as well as proximity to Lakewood Ranch via Lorraine Road for miles of cycling trails. The community features sidewalks, walking trails, a playground, secured mail center, NO CDD and LOW HOA fees. Hidden Creek currently has no available lots and this is one of the ONLY available premium lots in the community. Full solar package included in asking price. FURNISHINGS AVAILABLE with a separate bill of sale – request the full list. This opportunity won't last long and soon you can be living the Sarasota Florida dream in this like-new fully upgraded residence available NOW!
Last Agent to Sell the Property
PREMIER SOTHEBY'S INTERNATIONAL REALTY License #3262338 Listed on: 06/16/2021

Home Details
Home Type
- Single Family
Est. Annual Taxes
- $3,035
Year Built
- Built in 2019
Lot Details
- 5,928 Sq Ft Lot
- Lot Dimensions are 51x110x8x45x117
- Home fronts a pond
- 51 Feet of Waterfront
- North Facing Home
- Corner Lot
- Landscaped with Trees
- Property is zoned VPD
HOA Fees
- $74 Monthly HOA Fees
Parking
- 2 Car Attached Garage
- Garage Door Opener
- Driveway
- Open Parking
Home Design
- Contemporary Architecture
- Florida Architecture
- Slab Foundation
- Shingle Roof
- Block Exterior
- Stucco
Interior Spaces
- 1,775 Sq Ft Home
- Open Floorplan
- Tray Ceiling
- High Ceiling
- Ceiling Fan
- Insulated Windows
- Blinds
- Drapes & Rods
- Sliding Doors
- Inside Utility
- Pond Views
- Attic
Kitchen
- Eat-In Kitchen
- Range
- Recirculated Exhaust Fan
- Microwave
- Dishwasher
- Stone Countertops
- Disposal
Flooring
- Ceramic Tile
- Vinyl
Bedrooms and Bathrooms
- 3 Bedrooms
- Split Bedroom Floorplan
- Walk-In Closet
- 2 Full Bathrooms
Laundry
- Laundry Room
- Dryer
Home Security
- Hurricane or Storm Shutters
- Storm Windows
- Fire and Smoke Detector
- In Wall Pest System
Accessible Home Design
- Accessible Full Bathroom
- Accessible Bedroom
- Accessible Common Area
- Accessible Kitchen
- Central Living Area
- Accessible Hallway
- Accessible Closets
- Accessible Doors
- Accessible Approach with Ramp
- Accessible Entrance
Eco-Friendly Details
- Energy-Efficient Appliances
- Energy-Efficient Windows with Low Emissivity
- Energy-Efficient HVAC
- Energy-Efficient Lighting
- Energy-Efficient Insulation
- Energy-Efficient Roof
- Air Filters MERV Rating 10+
- Solar Power System
- Reclaimed Water Irrigation System
Outdoor Features
- Above Ground Spa
- Wrap Around Porch
- Screened Patio
- Exterior Lighting
Location
- Property is near public transit
Schools
- Tatum Ridge Elementary School
- Mcintosh Middle School
- Sarasota High School
Utilities
- Central Heating and Cooling System
- Heat Pump System
- Thermostat
- Underground Utilities
- High-Efficiency Water Heater
- High Speed Internet
Listing and Financial Details
- Home warranty included in the sale of the property
- Down Payment Assistance Available
- Homestead Exemption
- Visit Down Payment Resource Website
- Legal Lot and Block 55 / 1
- Assessor Parcel Number 0208110055
Community Details
Overview
- Association fees include ground maintenance, recreational facilities
- Access Management/Laurie Deneholtz Association, Phone Number (813) 607-2220
- Built by MI HOMES
- Hidden Creek Subdivision, Arlington Elevation C Floorplan
- Rental Restrictions
Recreation
- Community Playground
- Park
Ownership History
Purchase Details
Home Financials for this Owner
Home Financials are based on the most recent Mortgage that was taken out on this home.Purchase Details
Home Financials for this Owner
Home Financials are based on the most recent Mortgage that was taken out on this home.Similar Homes in Sarasota, FL
Home Values in the Area
Average Home Value in this Area
Purchase History
| Date | Buyer | Sale Price | Title Company |
|---|---|---|---|
| Parks Johnathan Carl | $455,000 | Flagship Title | |
| Scharett Rachael Danielle | $332,990 | Mi Title Agency Ltd Lc |
Mortgage History
| Date | Status | Borrower | Loan Amount |
|---|---|---|---|
| Open | Parks Johnathan Carl | $420,000 | |
| Previous Owner | Scharett Rachael Danielle | $332,990 |
Property History
| Date | Event | Price | Change | Sq Ft Price |
|---|---|---|---|---|
| 07/28/2021 07/28/21 | Sold | $455,000 | +1.1% | $256 / Sq Ft |
| 06/20/2021 06/20/21 | Pending | -- | -- | -- |
| 06/15/2021 06/15/21 | For Sale | $450,000 | +35.1% | $254 / Sq Ft |
| 06/28/2019 06/28/19 | Sold | $332,990 | -0.6% | $189 / Sq Ft |
| 05/14/2019 05/14/19 | For Sale | $334,990 | 0.0% | $190 / Sq Ft |
| 03/30/2019 03/30/19 | Pending | -- | -- | -- |
| 03/18/2019 03/18/19 | Price Changed | $334,990 | -1.5% | $190 / Sq Ft |
| 02/19/2019 02/19/19 | Price Changed | $339,990 | -0.9% | $193 / Sq Ft |
| 02/18/2019 02/18/19 | Price Changed | $342,990 | -2.9% | $195 / Sq Ft |
| 02/18/2019 02/18/19 | For Sale | $353,245 | -- | $201 / Sq Ft |
Tax History Compared to Growth
Tax History
| Year | Tax Paid | Tax Assessment Tax Assessment Total Assessment is a certain percentage of the fair market value that is determined by local assessors to be the total taxable value of land and additions on the property. | Land | Improvement |
|---|---|---|---|---|
| 2024 | $4,789 | $403,700 | $120,500 | $283,200 |
| 2023 | $4,789 | $400,979 | $0 | $0 |
| 2022 | $4,634 | $389,300 | $99,900 | $289,400 |
| 2021 | $3,057 | $254,717 | $0 | $0 |
| 2020 | $3,035 | $251,200 | $66,600 | $184,600 |
| 2019 | $745 | $58,100 | $58,100 | $0 |
Agents Affiliated with this Home
-
Mia McKeehan

Seller's Agent in 2021
Mia McKeehan
PREMIER SOTHEBY'S INTERNATIONAL REALTY
(941) 726-0898
64 Total Sales
-
Michele Urbanowski

Buyer's Agent in 2021
Michele Urbanowski
CENTURY 21 LINK REALTY, INC.
(732) 757-5816
78 Total Sales
-
Michael Stephens

Seller's Agent in 2019
Michael Stephens
FLORIWEST REALTY GROUP, LLC
(407) 436-6109
78 Total Sales
-
Kristie DeSantis
K
Buyer's Agent in 2019
Kristie DeSantis
FINE PROPERTIES
(941) 400-1018
20 Total Sales
Map
Source: Stellar MLS
MLS Number: A4504132
APN: 0208-11-0055
- 8541 Whispering St
- 8553 Whispering St
- 3553 Secluded Ct
- 2918 Butterfly Jasmine Trail
- 2894 Butterfly Jasmine Trail
- 2803 Butterfly Jasmine Trail
- 3212 Signet Ct
- 2794 Butterfly Jasmine Trail
- 8124 Anthirium Loop
- 8281 Archers Ct
- 3153 Founders Club Dr
- 2578 Wild Cherry Path
- 8847 Colonels Ct
- 2720 Butterfly Jasmine Trail
- 2321 Blue Mahoe Ln
- 2309 Blue Mahoe Ln
- 2625 Star Apple Way
- 8100 Ciboney Ct Unit 10
- 8100 Ciboney Ct Unit 11
- 8100 Ciboney Ct Unit 9
