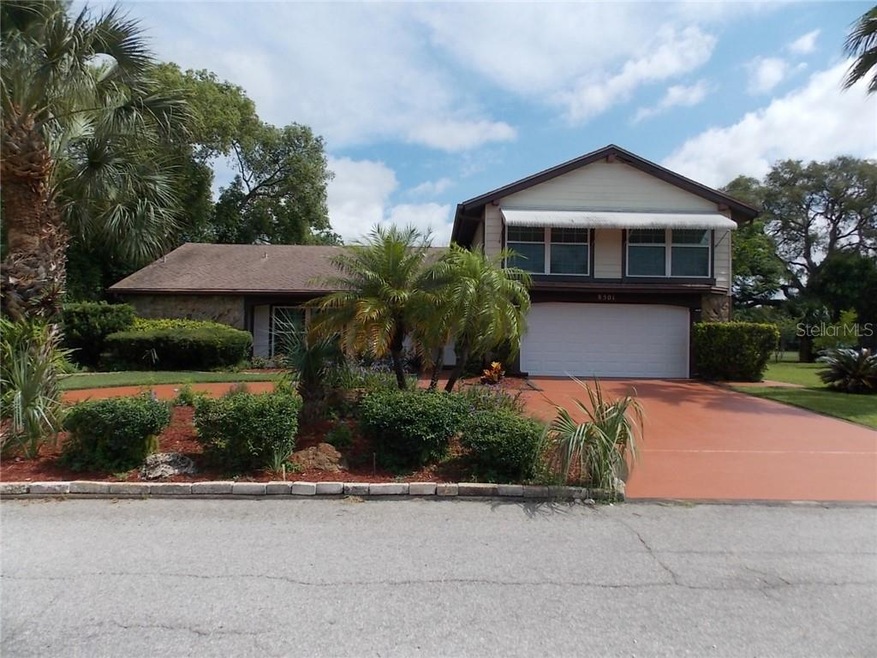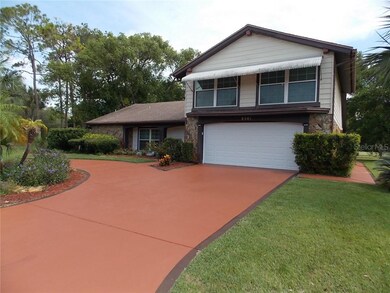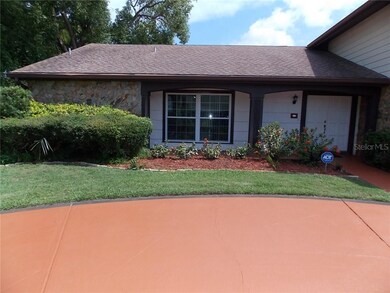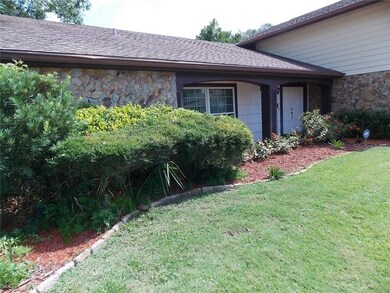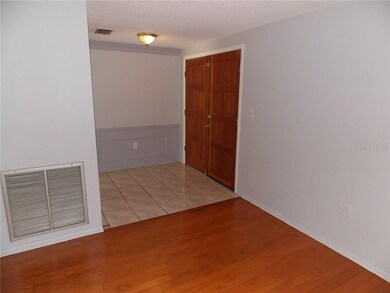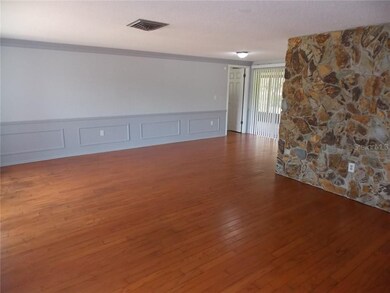
8501 Forest Glade Dr Hudson, FL 34667
Beacon Woods NeighborhoodEstimated Value: $298,000
Highlights
- On Golf Course
- Clubhouse
- Wood Flooring
- Fitness Center
- Contemporary Architecture
- Main Floor Primary Bedroom
About This Home
As of August 2020This light, bright and spacious 4/3/2 has 2,047 square ft. Home is on a golf course lot in Beacon Woods. Move in ready. Beautiful curb appeal with circular driveway and double door entry. Solid wood flooring in the living and dining rooms. Master and 2nd bedrooms are on the first floor/split bedroom floor plan. Large screened lanai, great for your morning coffee. Sliding glass doors from every room overlooking the 3rd T. Kitchen has solid wood cabinets, a new refrigerator and updated appliances. Also, the kitchen overlooks the family room and golf course. Inside utility room. Brand new carpet on stairs and all upstairs bedrooms. Freshly painted inside throughout with soft neutral colors. Crown molding in all the right places. Sprinkler on well which is a great money saver. AC installed only two years ago. This well known community of Beacon Woods offers swimming pools, golf course, a clubhouse, tennis & basketball courts, a playground and more. All inclusive with a very low comparative HOA fee. Close proximity to various shopping centers, schools, and local beaches. 45 minutes to Tampa airport.
Last Agent to Sell the Property
RE/MAX SUNSET REALTY License #3052917 Listed on: 06/03/2020

Home Details
Home Type
- Single Family
Est. Annual Taxes
- $2,673
Year Built
- Built in 1975
Lot Details
- 10,800 Sq Ft Lot
- On Golf Course
- South Facing Home
- Mature Landscaping
- Irrigation
- Property is zoned PUD
HOA Fees
- $24 Monthly HOA Fees
Parking
- 2 Car Attached Garage
- Circular Driveway
Home Design
- Contemporary Architecture
- Slab Foundation
- Shingle Roof
- Block Exterior
- Stone Siding
- Stucco
Interior Spaces
- 2,047 Sq Ft Home
- 2-Story Property
- Crown Molding
- Ceiling Fan
- Blinds
- Sliding Doors
- Family Room Off Kitchen
- Golf Course Views
Kitchen
- Range
- Microwave
- Dishwasher
- Solid Wood Cabinet
- Disposal
Flooring
- Wood
- Carpet
- Laminate
- Tile
Bedrooms and Bathrooms
- 4 Bedrooms
- Primary Bedroom on Main
- Split Bedroom Floorplan
- Walk-In Closet
- 3 Full Bathrooms
Laundry
- Laundry in unit
- Dryer
Outdoor Features
- Enclosed patio or porch
- Exterior Lighting
- Rain Gutters
Utilities
- Central Heating and Cooling System
- Electric Water Heater
- Cable TV Available
Listing and Financial Details
- Down Payment Assistance Available
- Visit Down Payment Resource Website
- Tax Lot 928
- Assessor Parcel Number 02-25-16-052C-00000-9280
Community Details
Overview
- Association fees include pool maintenance
- Maggi Kosuda Association, Phone Number (727) 863-1267
- Visit Association Website
- Beacon Woods Village Subdivision
- Association Owns Recreation Facilities
- The community has rules related to allowable golf cart usage in the community
Amenities
- Clubhouse
Recreation
- Golf Course Community
- Tennis Courts
- Recreation Facilities
- Fitness Center
- Community Pool
Ownership History
Purchase Details
Home Financials for this Owner
Home Financials are based on the most recent Mortgage that was taken out on this home.Purchase Details
Purchase Details
Purchase Details
Similar Homes in Hudson, FL
Home Values in the Area
Average Home Value in this Area
Purchase History
| Date | Buyer | Sale Price | Title Company |
|---|---|---|---|
| Thomas Matthew James | $211,250 | Sunset Title Services | |
| Orris Dennis J | $237,500 | Liberty Title Agency | |
| Mcqueeney John | $130,000 | -- | |
| Thibodeau Robert P | $100,500 | -- |
Mortgage History
| Date | Status | Borrower | Loan Amount |
|---|---|---|---|
| Open | Thomas Matthew James | $200,687 | |
| Previous Owner | Mcqueeney John R | $30,000 | |
| Previous Owner | Thibodeau Robert P | $133,444 | |
| Previous Owner | Thibodeau Robert P | $128,800 | |
| Previous Owner | Thibodeau Robert P | $128,950 |
Property History
| Date | Event | Price | Change | Sq Ft Price |
|---|---|---|---|---|
| 08/27/2020 08/27/20 | Sold | $211,250 | -6.1% | $103 / Sq Ft |
| 07/11/2020 07/11/20 | Pending | -- | -- | -- |
| 06/29/2020 06/29/20 | Price Changed | $224,900 | -4.3% | $110 / Sq Ft |
| 06/03/2020 06/03/20 | For Sale | $234,900 | -- | $115 / Sq Ft |
Tax History Compared to Growth
Tax History
| Year | Tax Paid | Tax Assessment Tax Assessment Total Assessment is a certain percentage of the fair market value that is determined by local assessors to be the total taxable value of land and additions on the property. | Land | Improvement |
|---|---|---|---|---|
| 2020 | $2,867 | $173,916 | $17,956 | $155,960 |
| 2019 | -- | $162,351 | $17,956 | $144,395 |
| 2018 | -- | $138,017 | $17,956 | $120,061 |
| 2017 | -- | $121,300 | $27,456 | $93,844 |
| 2016 | -- | $117,502 | $27,456 | $90,046 |
| 2015 | -- | $107,645 | $27,456 | $80,189 |
| 2014 | -- | $101,668 | $26,856 | $74,812 |
Agents Affiliated with this Home
-
Nellie Bennetti

Seller's Agent in 2020
Nellie Bennetti
RE/MAX
(727) 808-1793
42 in this area
139 Total Sales
-
Susanna Vizzari

Seller Co-Listing Agent in 2020
Susanna Vizzari
RE/MAX
(727) 858-9399
43 in this area
144 Total Sales
Map
Source: Stellar MLS
MLS Number: W7823608
APN: 02-25-16-052C-00000-9280
- 12814 Wedgewood Way Unit C
- 12816 Wedgewood Way Unit D
- 12709 Clock Tower Pkwy
- 12809 Wedgewood Way Unit A
- 12820 Wedgewood Way Unit D
- 12905 Wedgewood Way Unit D
- 8513 Sunflower Ln
- 8718 Arrow Head Dr
- 12914 Fairway Dr Unit A
- 12411 Yorktown Ln
- 12506 Stagecoach Ln
- 12920 Wedgewood Way Unit B
- 12920 Wedgewood Way Unit A
- 12901 Club Dr
- 12415 Stagecoach Ln
- 8313 Cavalry Dr
- 12407 Gunstock Ln
- 12906 Sandburst Ln
- 13003 Sandburst Ln
- 12607 Blackberry Row
- 8501 Forest Glade Dr
- 8503 Forest Glade Dr
- 8505 Forest Glade Dr
- 8502 Forest Glade Dr
- 8504 Forest Glade Dr
- 8503 Arrow Head Dr
- 8503 Arrowhead Dr
- 8507 Forest Glade Dr
- 8505 Arrow Head Dr
- 8507 Arrow Head Dr
- 8506 Forest Glade Dr
- 8509 Arrow Head Dr
- 8509 Arrowhead Dr
- 8509 Forest Glade Dr
- 12800 Wedgewood Way Unit B
- 12800 Wedgewood Way Unit C
- 12800 Wedgewood Way Unit A
- 12715 Clock Tower Pkwy
- 8511 Arrow Head Dr
