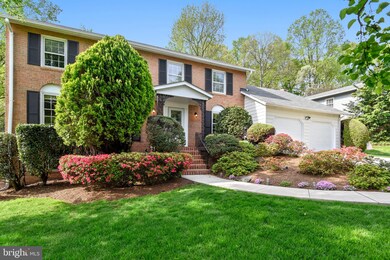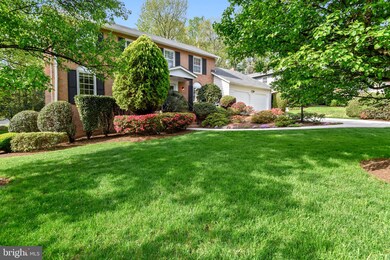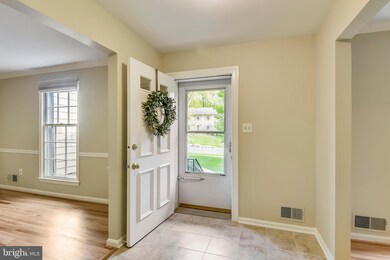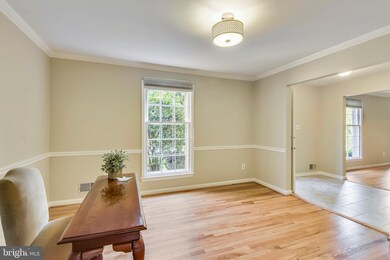
8501 Frost Way Annandale, VA 22003
Estimated Value: $1,138,000 - $1,199,000
Highlights
- Colonial Architecture
- Wood Flooring
- 2 Fireplaces
- Mantua Elementary School Rated A
- Garden View
- Sun or Florida Room
About This Home
As of May 2019Sold Above Listed Price/Under Contract in 2 days (4/22) Rarely available, Highly sought-after Winterset Neighborhood*5 Large BRS, 3 Full Baths, 1 HB. Ideally located 1 mile outside I-495 Beltway-EZ HOT Lanes/I-66/I-95/Rt 50/Dunn-Loring METRO/Mosaic District/Inova FX HospitalMove-In Ready for new owners w/eye-pleasing freshly painted neutral colors, gorgeous hardwoods, ceiling fans*BONUS Sunroom overlooks extensive, picture-book landscaping & patio. You will be thrilled with a FULLY FINISHED, light filled WALKOUT Basement complete w/Large Bedroom, Full Bathroom, Family Room, Gas FP, Incredible Bar for entertaining AND a side entrance. Top-rated Fairfax County Schools-Woodson HS, Frost MS, Mantua Elem.
Last Agent to Sell the Property
Real Broker, LLC - Gaithersburg License #0225070300 Listed on: 04/20/2019

Home Details
Home Type
- Single Family
Est. Annual Taxes
- $7,941
Year Built
- Built in 1971 | Remodeled in 2013
Lot Details
- 0.32 Acre Lot
- Property is in very good condition
- Property is zoned 121
Parking
- 2 Car Attached Garage
- Oversized Parking
- Front Facing Garage
- Garage Door Opener
Home Design
- Colonial Architecture
- Brick Exterior Construction
- Vinyl Siding
Interior Spaces
- Property has 3 Levels
- Bar
- Crown Molding
- Ceiling Fan
- Recessed Lighting
- 2 Fireplaces
- Fireplace Mantel
- Window Treatments
- Sliding Doors
- Six Panel Doors
- Family Room
- Living Room
- Formal Dining Room
- Library
- Sun or Florida Room
- Utility Room
- Wood Flooring
- Garden Views
- Attic Fan
Kitchen
- Gas Oven or Range
- Six Burner Stove
- Built-In Microwave
- Ice Maker
- Dishwasher
- Stainless Steel Appliances
- Upgraded Countertops
- Disposal
Bedrooms and Bathrooms
- En-Suite Primary Bedroom
- Walk-In Closet
Laundry
- Laundry Room
- Laundry on main level
Finished Basement
- Walk-Out Basement
- Side Basement Entry
- Basement Windows
Outdoor Features
- Patio
- Exterior Lighting
- Porch
Schools
- Mantua Elementary School
- Frost Middle School
- Woodson High School
Utilities
- Forced Air Heating and Cooling System
- Humidifier
- Vented Exhaust Fan
- Water Heater
- Fiber Optics Available
Community Details
- No Home Owners Association
- Winterset Subdivision, Longfellow 2 Floorplan
Listing and Financial Details
- Tax Lot 108
- Assessor Parcel Number 0593 15 0108
Ownership History
Purchase Details
Home Financials for this Owner
Home Financials are based on the most recent Mortgage that was taken out on this home.Purchase Details
Purchase Details
Home Financials for this Owner
Home Financials are based on the most recent Mortgage that was taken out on this home.Similar Homes in the area
Home Values in the Area
Average Home Value in this Area
Purchase History
| Date | Buyer | Sale Price | Title Company |
|---|---|---|---|
| Klinski Jerry | $850,000 | Ekko Title | |
| Tobey Richard D | -- | None Available | |
| Tobey Richard D | $516,000 | -- |
Mortgage History
| Date | Status | Borrower | Loan Amount |
|---|---|---|---|
| Open | Klinski Angelica Aquipel | $823,235 | |
| Closed | Klinski Jerry | $819,612 | |
| Previous Owner | Tobey Richard D | $100,000 | |
| Previous Owner | Tobey Richard | $335,380 | |
| Previous Owner | Tobey Richard D | $365,151 | |
| Previous Owner | Tobey Richard D | $417,000 | |
| Previous Owner | Tobey Richard D | $333,700 |
Property History
| Date | Event | Price | Change | Sq Ft Price |
|---|---|---|---|---|
| 05/24/2019 05/24/19 | Sold | $850,000 | +0.1% | $258 / Sq Ft |
| 04/22/2019 04/22/19 | Pending | -- | -- | -- |
| 04/20/2019 04/20/19 | For Sale | $849,000 | -- | $257 / Sq Ft |
Tax History Compared to Growth
Tax History
| Year | Tax Paid | Tax Assessment Tax Assessment Total Assessment is a certain percentage of the fair market value that is determined by local assessors to be the total taxable value of land and additions on the property. | Land | Improvement |
|---|---|---|---|---|
| 2024 | $11,347 | $979,440 | $297,000 | $682,440 |
| 2023 | $10,987 | $973,560 | $297,000 | $676,560 |
| 2022 | $9,966 | $871,510 | $262,000 | $609,510 |
| 2021 | $9,620 | $819,750 | $242,000 | $577,750 |
| 2020 | $9,517 | $804,100 | $232,000 | $572,100 |
| 2019 | $8,206 | $693,400 | $224,000 | $469,400 |
| 2018 | $7,717 | $671,050 | $224,000 | $447,050 |
| 2017 | $7,791 | $671,050 | $224,000 | $447,050 |
| 2016 | $7,448 | $642,860 | $213,000 | $429,860 |
| 2015 | $6,945 | $622,340 | $205,000 | $417,340 |
| 2014 | $6,662 | $598,290 | $197,000 | $401,290 |
Agents Affiliated with this Home
-
Charlene Bayes

Seller's Agent in 2019
Charlene Bayes
Real Broker, LLC - Gaithersburg
(703) 597-4067
1 in this area
49 Total Sales
-
Sarah Harrington

Buyer's Agent in 2019
Sarah Harrington
Long & Foster
(703) 623-7010
10 in this area
222 Total Sales
Map
Source: Bright MLS
MLS Number: VAFX1054980
APN: 0593-15-0108
- 8518 Frost Way
- 3808 Winterset Dr
- 3714 Woodburn Rd
- 4005 Kloman St
- 3611 Launcelot Way
- 3708 Morningside Dr
- 8212 Woodland Ave
- 8605 Virginia Ave
- 8529 Forest St
- 3919 Pineland St
- 4101 High Point Ct
- 3505 Woodburn Rd
- 8525 Raleigh Ave
- 3814 Hillcrest Ln
- 8113 Little River Turnpike
- 4024 Iva Ln
- 4212 Sherando Ln
- 8212 Chivalry Rd
- 8608 Battailles Ct
- 8815 Southwick St
- 8501 Frost Way
- 8503 Frost Way
- 3804 Shelley Ln
- 8427 Frost Way
- 8502 Frost Way
- 3803 Shelley Ln
- 3806 Shelley Ln
- 8500 Frost Way
- 8506 Frost Way
- 8430 Frost Way
- 8425 Frost Way
- 8507 Frost Way
- 8428 Frost Way
- 3808 Shelley Ln
- 3807 Shelley Ln
- 8511 Browning Ct
- 8509 Browning Ct
- 8513 Browning Ct
- 8426 Frost Way
- 8508 Frost Way






