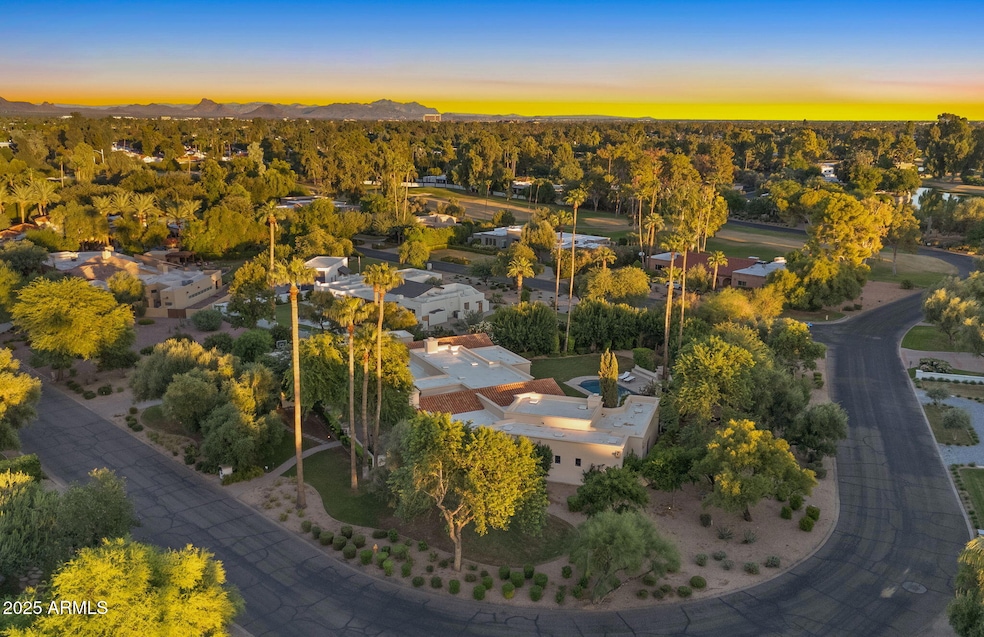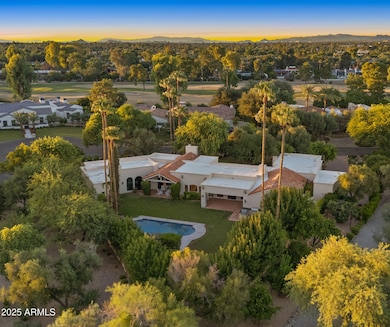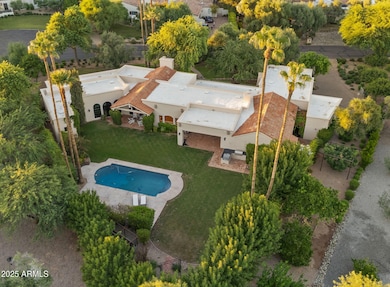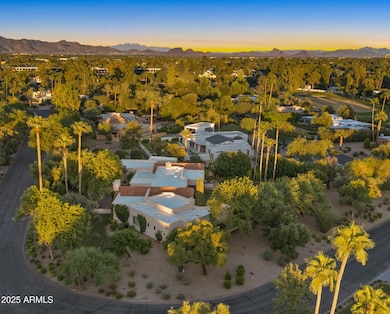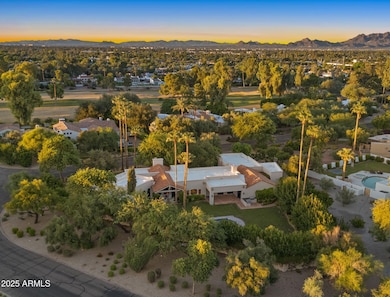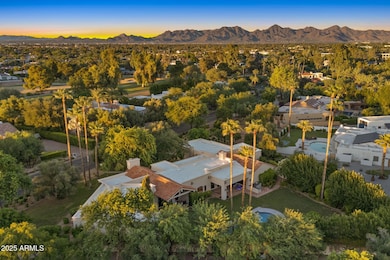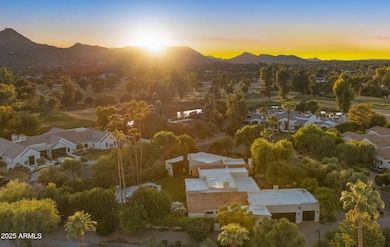8501 N Golf Dr Paradise Valley, AZ 85253
Estimated payment $39,320/month
Highlights
- Popular Property
- Heated Pool
- Freestanding Bathtub
- Cherokee Elementary School Rated A
- Fireplace in Primary Bedroom
- Wood Flooring
About This Home
Discover this stunning European-style estate nestled in the sought-after Paradise Valley. This sprawling estate is located in the highly coveted Camelback Country Club Estates. It's a perfect combination of awe inspiring European elegance and comfortable family living. Every corner of this home exudes beauty, from the tranquil courtyard to the upscale custom interiors and the breathtaking backyard. Set on over an acre, the resort-like grounds feature lush landscaping and beautiful pool, creating a spectacular oasis. Inside, you'll find sophisticated design elements, including elegant windows, French doors, beamed ceilings, hardwood floors, and exquisite Italian stone fireplaces. The well-equipped kitchen boasts custom cabinetry, custom marble countertops, and a spacious island that seamlessly connects to the inviting family room. The expansive owner's suite is a true retreat, featuring large windows and doors that open to the picturesque backyard, along with a spa-like bathroom featuring a sauna, stand alone tub adorned with luxurious finishes and two grand closets. This home features a glam room with feminine details that any woman would love, including a heart shaped jacuzzi tub. The pool area is a standout feature, complete with impressive fountains and a cozy fireplace. This property is a remarkable gem that truly shines in person.
Listing Agent
Engel & Voelkers Scottsdale License #SA690179000 Listed on: 11/14/2025

Home Details
Home Type
- Single Family
Est. Annual Taxes
- $9,601
Year Built
- Built in 1983
Lot Details
- 1.07 Acre Lot
- Block Wall Fence
- Corner Lot
- Private Yard
- Grass Covered Lot
HOA Fees
- $72 Monthly HOA Fees
Parking
- 4 Car Garage
Home Design
- Roof Updated in 2025
- Wood Frame Construction
- Tile Roof
- Foam Roof
- Stone Exterior Construction
- Stucco
Interior Spaces
- 6,159 Sq Ft Home
- 1-Story Property
- Furnished
- Ceiling height of 9 feet or more
- Gas Fireplace
- Family Room with Fireplace
- 3 Fireplaces
- Living Room with Fireplace
- Security System Owned
Kitchen
- Kitchen Updated in 2023
- Eat-In Kitchen
- Breakfast Bar
- Built-In Microwave
- Kitchen Island
Flooring
- Floors Updated in 2023
- Wood
- Tile
Bedrooms and Bathrooms
- 5 Bedrooms
- Fireplace in Primary Bedroom
- Bathroom Updated in 2024
- Primary Bathroom is a Full Bathroom
- 5 Bathrooms
- Dual Vanity Sinks in Primary Bathroom
- Bidet
- Freestanding Bathtub
- Soaking Tub
- Bathtub With Separate Shower Stall
Accessible Home Design
- No Interior Steps
Outdoor Features
- Heated Pool
- Covered Patio or Porch
- Outdoor Fireplace
- Built-In Barbecue
Schools
- Cherokee Elementary School
- Cocopah Middle School
- Chaparral High School
Utilities
- Central Air
- Heating Available
- Tankless Water Heater
- High Speed Internet
- Cable TV Available
Listing and Financial Details
- Tax Lot 105
- Assessor Parcel Number 174-36-099
Community Details
Overview
- Association fees include ground maintenance
- Cornerstone Association, Phone Number (602) 433-0331
- Built by custom
- Camelback Country Club Estates 4 Subdivision
Recreation
- Bike Trail
Map
Home Values in the Area
Average Home Value in this Area
Tax History
| Year | Tax Paid | Tax Assessment Tax Assessment Total Assessment is a certain percentage of the fair market value that is determined by local assessors to be the total taxable value of land and additions on the property. | Land | Improvement |
|---|---|---|---|---|
| 2025 | $10,072 | $173,531 | -- | -- |
| 2024 | $9,461 | $165,268 | -- | -- |
| 2023 | $9,461 | $283,060 | $56,610 | $226,450 |
| 2022 | $9,051 | $217,060 | $43,410 | $173,650 |
| 2021 | $9,659 | $195,380 | $39,070 | $156,310 |
| 2020 | $9,594 | $170,850 | $34,170 | $136,680 |
| 2019 | $9,842 | $181,680 | $36,330 | $145,350 |
| 2018 | $8,876 | $182,700 | $36,540 | $146,160 |
| 2017 | $8,504 | $161,360 | $32,270 | $129,090 |
| 2016 | $8,313 | $125,730 | $25,140 | $100,590 |
| 2015 | $7,857 | $119,750 | $23,950 | $95,800 |
Property History
| Date | Event | Price | List to Sale | Price per Sq Ft | Prior Sale |
|---|---|---|---|---|---|
| 11/14/2025 11/14/25 | For Sale | $7,295,000 | +82.4% | $1,184 / Sq Ft | |
| 10/21/2022 10/21/22 | Sold | $4,000,000 | -4.2% | $649 / Sq Ft | View Prior Sale |
| 08/05/2022 08/05/22 | Pending | -- | -- | -- | |
| 07/16/2022 07/16/22 | For Sale | $4,175,000 | +79.6% | $678 / Sq Ft | |
| 10/18/2013 10/18/13 | Sold | $2,325,000 | -2.9% | $387 / Sq Ft | View Prior Sale |
| 08/16/2013 08/16/13 | Pending | -- | -- | -- | |
| 08/01/2013 08/01/13 | For Sale | $2,395,000 | +3.0% | $398 / Sq Ft | |
| 07/31/2013 07/31/13 | Off Market | $2,325,000 | -- | -- | |
| 06/08/2013 06/08/13 | Price Changed | $2,395,000 | -4.0% | $398 / Sq Ft | |
| 03/04/2013 03/04/13 | For Sale | $2,495,000 | -- | $415 / Sq Ft |
Purchase History
| Date | Type | Sale Price | Title Company |
|---|---|---|---|
| Special Warranty Deed | $300,000 | Professional Escrow Services | |
| Quit Claim Deed | -- | None Listed On Document | |
| Warranty Deed | $4,000,000 | First Arizona Title | |
| Warranty Deed | $2,325,000 | Asset Title Agency Llc | |
| Interfamily Deed Transfer | -- | None Available | |
| Interfamily Deed Transfer | -- | First American Title Ins Co | |
| Warranty Deed | $1,076,250 | -- | |
| Warranty Deed | $869,000 | North American Title Agency | |
| Warranty Deed | $755,630 | Arizona Title Agency Inc | |
| Interfamily Deed Transfer | -- | Arizona Title Agency Inc | |
| Warranty Deed | $710,700 | Arizona Title Agency Inc | |
| Warranty Deed | $590,000 | Century Title Agency Inc |
Mortgage History
| Date | Status | Loan Amount | Loan Type |
|---|---|---|---|
| Previous Owner | $3,000,000 | New Conventional | |
| Previous Owner | $1,200,000 | Adjustable Rate Mortgage/ARM | |
| Previous Owner | $2,240,000 | New Conventional | |
| Previous Owner | $807,187 | New Conventional | |
| Previous Owner | $669,000 | New Conventional | |
| Previous Owner | $340,000 | New Conventional | |
| Previous Owner | $568,560 | New Conventional | |
| Previous Owner | $413,000 | No Value Available | |
| Closed | $53,812 | No Value Available |
Source: Arizona Regional Multiple Listing Service (ARMLS)
MLS Number: 6935068
APN: 174-36-099
- 8424 N Golf Dr
- 8436 N Golf Dr
- 7155 E Oakmont Dr
- 8312 N Golf Dr
- 7001 E Caballo Cir
- 6900 E Ironwood Dr
- 7266 E Del Acero Dr
- 6991 E Ironwood Dr
- 7225 E Harmont Dr
- 7178 E Ironwood Dr
- 8100 N 68th St
- 7324 E Las Palmaritas Dr
- 7318 E Woodsage Ln
- 6809 E Doubletree Ranch Rd
- 7369 E Del Acero Dr
- 7258 E Loma Ln
- 7124 E Foothill Dr
- 8714 N 65th St
- 7121 E Foothill Dr
- 6601 E Mockingbird Ln Unit 15
- 8712 N 68th St
- 8346 N 72nd Place
- 6730 E Sunnyvale Rd
- 7285 E Las Palmaritas Dr
- 7305 E Del Acero Dr
- 7190 E Ironwood Dr
- 7225 E Harmont Dr
- 7271 E San Alfredo Dr
- 7317 E Woodsage Ln
- 7310 E Woodsage Ln
- 7330 E Las Palmaritas Dr
- 6533 E Maverick Rd
- 6516 E Maverick Rd
- 7270 E Loma Ln
- 6701 E Mockingbird Ln
- 8624 N Timberlane Dr
- 8672 N 64th Place Unit 1
- 7730 N Mockingbird Ln
- 7272 E Gainey Ranch Rd Unit ID1255469P
- 7272 E Gainey Ranch Rd Unit 85
