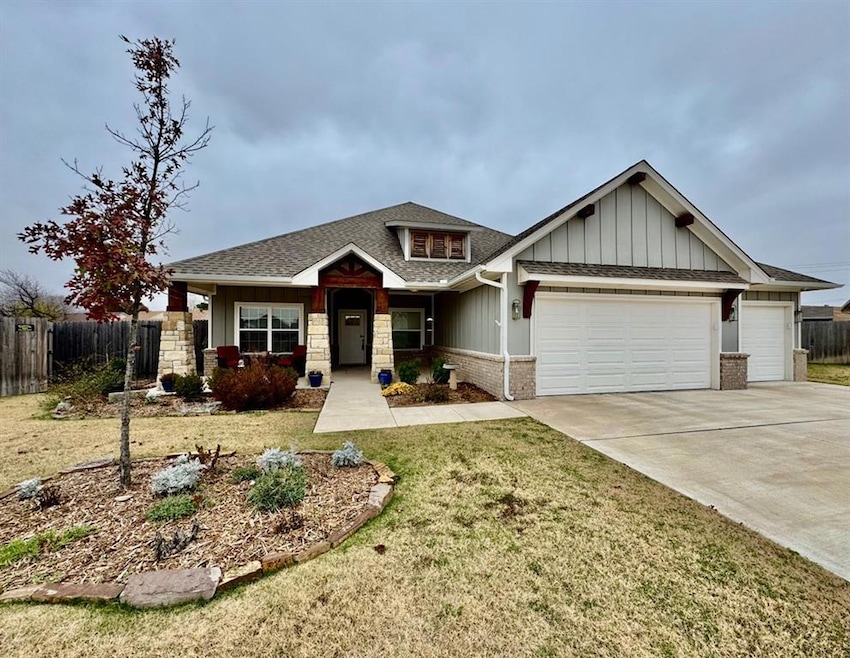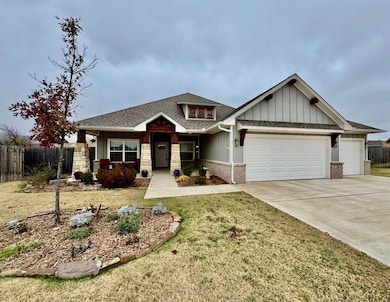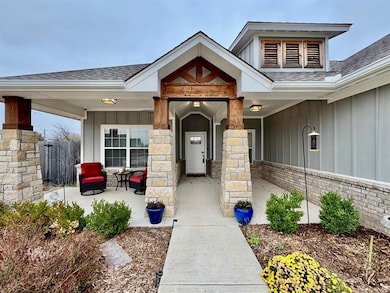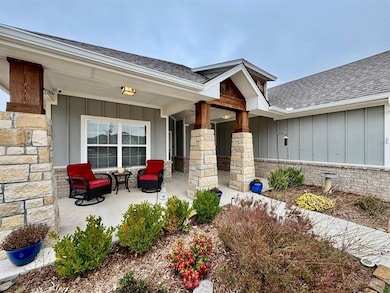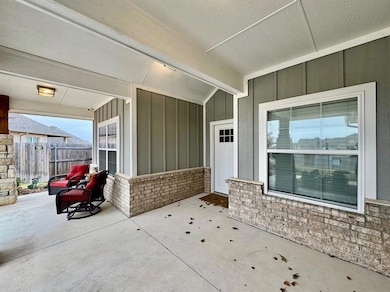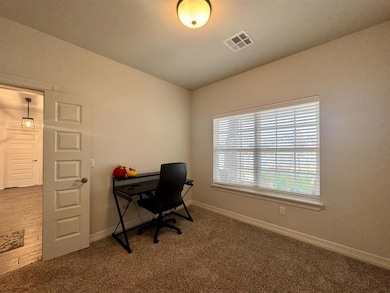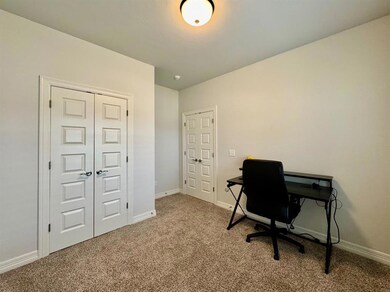8501 NW 109th Terrace Oklahoma City, OK 73162
Chapel Creek NeighborhoodHighlights
- Walk-In Pantry
- Northwood Elementary School Rated A-
- Fireplace
About This Home
Authentic Custom Home situated on a Quiet cul-de-sac in the sought-after Chapel Creek neighborhood. Oversized corner lot with an expansive backyard and a Lifetime 8’x5’ shed, this meticulously maintained property is ideal for those who love outdoor space and privacy. 4 bedrooms or 3 bedrooms with a dedicated office. Spacious kitchen in the center of the home featuring convenient upgrades, Ample cabinet storage space and walk-in pantry. The open floor plan flows seamlessly into the living and dining areas, making it perfect for entertaining. The private primary suite offers a spacious bedroom, separate bathroom vanities, walk-thru closet, jetted tub, and fully tiled frameless glass shower. Secondary bedrooms are generously sized with large closets and easy access to the beautifully designed hall bath, featuring a fully tiled tub surround. The 3-car garage has been recently insulated and is ready for a mini-split system, allowing it to become a fully climate-controlled space. Energy-saving finishes and a transferable 10-year structural warranty provide peace of mind and efficiency for years to come. With its prime location, modern upgrades, and oversized lot, this Chapel Creek home is a great find! Upgrades/add-ons: 6-person storm shelter (3rd car garage), wired security camera system on 4 corners (2022, self-monitored, phone app available), temperature sensored automatic blower for gas fireplace insert (2022), lifetime 8x5 shed (2023), fully insulated garage (2023), front landscaping (2024), completed guttering (2024), K&N high performance reusable home air filters (2024). **Pets are case by case with owner’s approval and minimum $250 upfront + $30/month per pet.** $55 application fee per adult and $99 Doc Prep Fee due upon move in. Available and looking for ASAP move-in/lease start date.
Home Details
Home Type
- Single Family
Est. Annual Taxes
- $4,945
Year Built
- Built in 2021
Lot Details
- 0.3 Acre Lot
Home Design
- Composition Roof
Interior Spaces
- 1,966 Sq Ft Home
- Fireplace
- Walk-In Pantry
Bedrooms and Bathrooms
- 4 Bedrooms
- 2 Full Bathrooms
Schools
- Piedmont Intermediate Elementary School
- Piedmont Middle School
- Piedmont High School
Map
Source: MLSOK
MLS Number: 1202831
APN: 215561170
- 8512 NW 109th Terrace
- 8409 NW 106th St
- 11029 Brick Ln
- 8316 NW 106th St
- 11300 N Eagle Ln
- 11300 Davis Ct
- 10605 Cliffe Hollow Dr
- 8201 NW 105th St
- 8617 NW 113th Ct
- 8900 NW 110th St
- 8216 NW 112th Terrace
- 8317 NW 113th St
- 11213 N Markwell Dr
- 11229 N Markwell Dr
- 8321 NW 113th Terrace
- 10404 Ryecroft Rd
- 8908 NW 104th St
- 8924 NW 111th St
- 11209 Cimarron Dr
- 8808 NW 114th St
- 8408 NW 109th St
- 8401 NW 107th St
- 11040 N Eagle Ln
- 8931 NW 109th Terrace
- 8905 NW 106th St
- 11301 Windmill Place
- 8912 NW 109th St
- 8914 NW 109th St
- 11332 N Markwell Ave
- 10512 Harvest Moon Ave Unit Johnson - #10512 (RT) ~ B
- 8021 NW 104th St
- 10800 N Council Rd
- 10400 N Council Rd
- 11916 Silver Sun Dr
- 11100 Roxboro Ave
- 9777 N Council Rd
- 9109 NW 101st St
- 7709 Doris Dr
- 7623 NW 105th Terrace
- 11425 Wallace Ave
