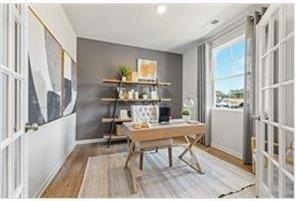8501 Polston Place Douglasville, GA 30134
Estimated payment $2,090/month
Highlights
- Open-Concept Dining Room
- Traditional Architecture
- Home Office
- New Construction
- Stone Countertops
- Walk-In Pantry
About This Home
Welcome to Ashley Falls Century Communities stunning new community in Douglasville offers a quieter life amid beautiful scenery. Newly designed Fontana floorplan with modern open concept featuring large kitchen island overlooking Family room with fireplace. Our kitchen includes painted white cabinets, granite countertops. The main level, all bathrooms, and laundry include luxury vinyl plank flooring sure to wow. Large primary suite includes walk in closet and private bathroom with walk-in shower. Large laundry room on the second floor with convenient access to bedrooms. Ask about our incentives. Stock photos are not of this actual home, but the same floorplan. Stock Photos used may contain options or upgrades that are not in the actual home. Ready this summer!
Home Details
Home Type
- Single Family
Year Built
- Built in 2025 | New Construction
Lot Details
- 0.36 Acre Lot
- Landscaped
- Cleared Lot
- Back and Front Yard
HOA Fees
- $40 Monthly HOA Fees
Parking
- 2 Car Garage
- Front Facing Garage
- Garage Door Opener
Home Design
- Traditional Architecture
- Slab Foundation
- Composition Roof
- Cement Siding
- HardiePlank Type
Interior Spaces
- 2,149 Sq Ft Home
- 2-Story Property
- Electric Fireplace
- Insulated Windows
- Window Treatments
- Family Room with Fireplace
- Open-Concept Dining Room
- Home Office
- Pull Down Stairs to Attic
- Fire and Smoke Detector
Kitchen
- Open to Family Room
- Breakfast Bar
- Walk-In Pantry
- Gas Range
- Microwave
- Dishwasher
- Kitchen Island
- Stone Countertops
- White Kitchen Cabinets
- Disposal
Flooring
- Carpet
- Laminate
Bedrooms and Bathrooms
- 4 Bedrooms
- Walk-In Closet
- Dual Vanity Sinks in Primary Bathroom
- Shower Only
Laundry
- Laundry Room
- Laundry in Hall
- Laundry on upper level
- Dryer
- Washer
Outdoor Features
- Patio
- Front Porch
Schools
- Bright Star Elementary School
- Stewart Middle School
- Douglas County High School
Utilities
- Zoned Heating and Cooling
- Underground Utilities
- 220 Volts
- Gas Water Heater
- High Speed Internet
- Cable TV Available
Listing and Financial Details
- Home warranty included in the sale of the property
- Tax Lot 143
- Assessor Parcel Number 01940250288
Community Details
Overview
- $475 Initiation Fee
- Ashley Falls Subdivision
Recreation
- Community Playground
Map
Home Values in the Area
Average Home Value in this Area
Property History
| Date | Event | Price | Change | Sq Ft Price |
|---|---|---|---|---|
| 08/29/2025 08/29/25 | Sold | $319,990 | 0.0% | $149 / Sq Ft |
| 08/26/2025 08/26/25 | Off Market | $319,990 | -- | -- |
| 08/23/2025 08/23/25 | Price Changed | $319,990 | -9.9% | $149 / Sq Ft |
| 08/17/2025 08/17/25 | Price Changed | $354,990 | -7.5% | $165 / Sq Ft |
| 08/06/2025 08/06/25 | Price Changed | $383,615 | +0.3% | $179 / Sq Ft |
| 07/30/2025 07/30/25 | Price Changed | $382,615 | +1.1% | $178 / Sq Ft |
| 07/24/2025 07/24/25 | Price Changed | $378,615 | -0.5% | $176 / Sq Ft |
| 07/19/2025 07/19/25 | Price Changed | $380,615 | +0.5% | $177 / Sq Ft |
| 07/18/2025 07/18/25 | For Sale | $378,615 | -- | $176 / Sq Ft |
Source: First Multiple Listing Service (FMLS)
MLS Number: 7598122
- 8505 Polston Place Unit LOT 141
- 8505 Polston Place
- 8503 Polston Place
- 8501 Polston Place Unit LOT 143
- 7223 Lacey Dr
- 7223 Lacey Dr Unit LOT 146
- 8504 Polston Place
- 8504 Polston Place Unit LOT 145
- 7222 Lacey Dr Unit LOT 127
- 8513 Polston Place Unit LOT 137
- 8513 Polston Place
- 7252 Deering Ct Unit LOT 178
- 7252 Deering Ct
- Mitchell Plan at Ashley Falls
- Greenfield Plan at Ashley Falls
- Jordan Plan at Ashley Falls
- Fontana Plan at Ashley Falls
- Burton Plan at Ashley Falls
- 2203 S Flat Rock Rd
- 7229 Deering Ct







