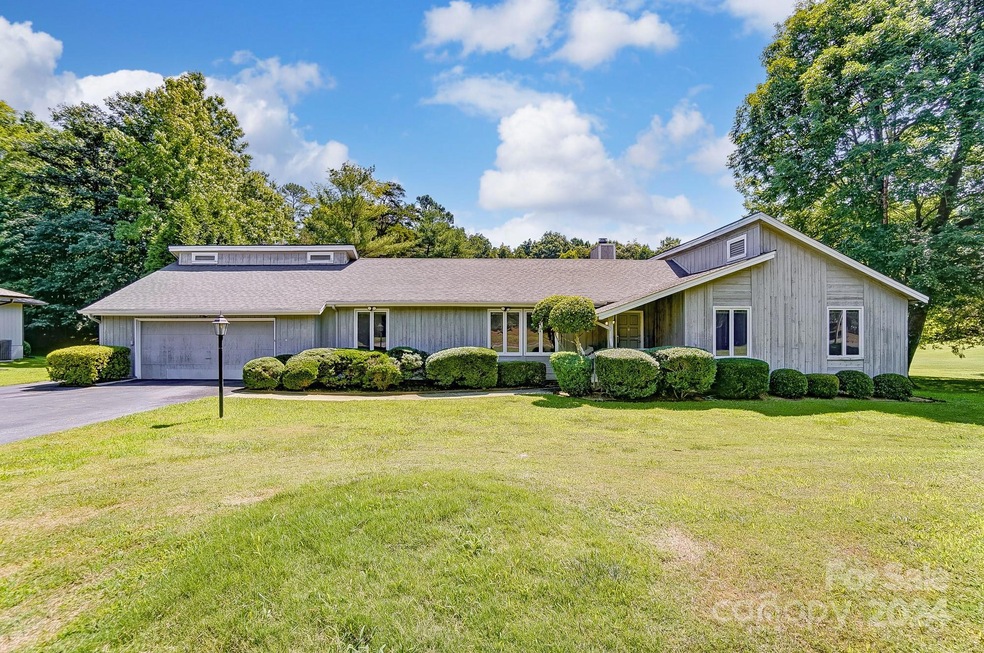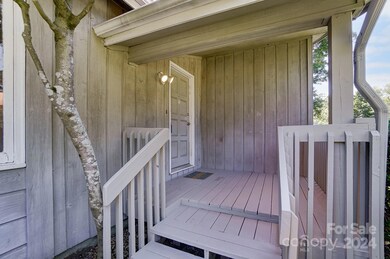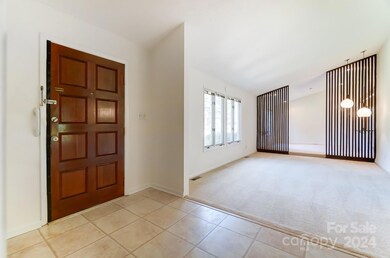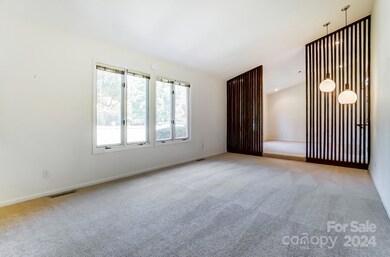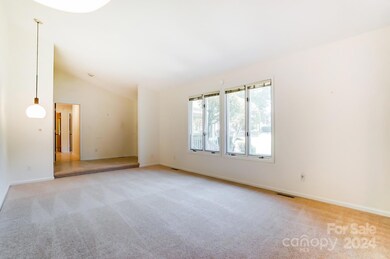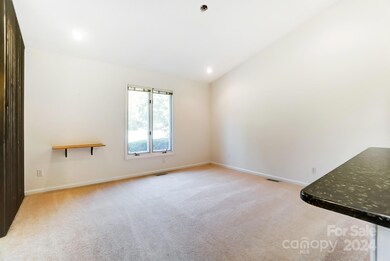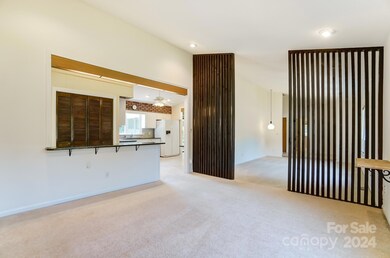
8501 Raintree Ln Charlotte, NC 28277
Raintree NeighborhoodHighlights
- Golf Course Community
- Fitness Center
- Clubhouse
- Olde Providence Elementary Rated A-
- Golf Course View
- Ranch Style House
About This Home
As of May 2025Welcome to your oasis in the heart of Raintree Country Club, where sophistication meets serenity. This captivating ranch-style home offers the perfect blend of comfort and elegance, boasting 4 bedrooms, 2.5 baths, and an array of amenities that redefine luxury living. Whether you're hosting a summer barbecue or simply enjoying a quiet evening overlooking the 10th fairway on the North Course, the spacious screened porch is sure to impress. Large owners suite with three additional bedrooms provide ample room for family and guests. Conveniently located adjacent to Raintree Country Club, become a member at RTCC and enjoy access to all the amenities, including two golf courses, tennis courts, swimming pool, and clubhouse. Prime location just minutes from shopping, dining, and entertainment options, this is truly a place you'll be proud to call home. Premier schools include Olde Providence, South Charlotte, and Providence HS.
Last Agent to Sell the Property
RE/MAX Executive Brokerage Email: gkarres@gmail.com License #197255 Listed on: 06/14/2024

Home Details
Home Type
- Single Family
Est. Annual Taxes
- $3,228
Year Built
- Built in 1972
Lot Details
- Lot Dimensions are 137x157x130x220
- Property is zoned R15PUD
Parking
- 2 Car Attached Garage
- Front Facing Garage
- Garage Door Opener
- Driveway
Home Design
- Ranch Style House
- Wood Siding
Interior Spaces
- Built-In Features
- Insulated Windows
- Entrance Foyer
- Family Room with Fireplace
- Screened Porch
- Tile Flooring
- Golf Course Views
- Crawl Space
- Pull Down Stairs to Attic
Kitchen
- Electric Oven
- Electric Range
- Microwave
- Dishwasher
- Kitchen Island
- Trash Compactor
- Disposal
Bedrooms and Bathrooms
- 4 Main Level Bedrooms
Laundry
- Laundry Room
- Dryer
- Washer
Schools
- Olde Providence Elementary School
- South Charlotte Middle School
- Providence High School
Utilities
- Central Air
- Vented Exhaust Fan
- Heat Pump System
- Electric Water Heater
- Cable TV Available
Listing and Financial Details
- Assessor Parcel Number 225-181-16
Community Details
Overview
- Raintree Subdivision
- Mandatory Home Owners Association
Amenities
- Clubhouse
Recreation
- Golf Course Community
- Community Playground
- Fitness Center
- Community Pool
Ownership History
Purchase Details
Home Financials for this Owner
Home Financials are based on the most recent Mortgage that was taken out on this home.Purchase Details
Home Financials for this Owner
Home Financials are based on the most recent Mortgage that was taken out on this home.Purchase Details
Purchase Details
Similar Homes in the area
Home Values in the Area
Average Home Value in this Area
Purchase History
| Date | Type | Sale Price | Title Company |
|---|---|---|---|
| Warranty Deed | $750,000 | Harbor City Title | |
| Warranty Deed | $750,000 | Harbor City Title | |
| Warranty Deed | $550,000 | Harbor City Title | |
| Warranty Deed | -- | Kemmy Michael J | |
| Deed | -- | -- |
Mortgage History
| Date | Status | Loan Amount | Loan Type |
|---|---|---|---|
| Open | $500,000 | New Conventional | |
| Closed | $500,000 | New Conventional | |
| Previous Owner | $562,400 | Construction |
Property History
| Date | Event | Price | Change | Sq Ft Price |
|---|---|---|---|---|
| 05/29/2025 05/29/25 | Sold | $750,000 | 0.0% | $370 / Sq Ft |
| 04/24/2025 04/24/25 | For Sale | $750,000 | +36.4% | $370 / Sq Ft |
| 07/31/2024 07/31/24 | Sold | $550,000 | -11.3% | $243 / Sq Ft |
| 07/19/2024 07/19/24 | Pending | -- | -- | -- |
| 07/13/2024 07/13/24 | Price Changed | $620,000 | +3.3% | $274 / Sq Ft |
| 07/13/2024 07/13/24 | For Sale | $600,000 | +9.1% | $265 / Sq Ft |
| 06/28/2024 06/28/24 | Off Market | $550,000 | -- | -- |
| 06/14/2024 06/14/24 | For Sale | $600,000 | -- | $265 / Sq Ft |
Tax History Compared to Growth
Tax History
| Year | Tax Paid | Tax Assessment Tax Assessment Total Assessment is a certain percentage of the fair market value that is determined by local assessors to be the total taxable value of land and additions on the property. | Land | Improvement |
|---|---|---|---|---|
| 2023 | $3,228 | $551,700 | $180,000 | $371,700 |
| 2022 | $3,228 | $334,500 | $130,000 | $204,500 |
| 2021 | $3,195 | $331,100 | $130,000 | $201,100 |
| 2020 | $3,195 | $331,100 | $130,000 | $201,100 |
| 2019 | $3,287 | $331,100 | $130,000 | $201,100 |
| 2018 | $3,599 | $268,700 | $90,000 | $178,700 |
| 2017 | $3,541 | $268,700 | $90,000 | $178,700 |
| 2016 | $3,532 | $268,700 | $90,000 | $178,700 |
| 2015 | $3,520 | $268,700 | $90,000 | $178,700 |
| 2014 | $3,495 | $267,300 | $90,000 | $177,300 |
Agents Affiliated with this Home
-
Josh Fretz

Seller's Agent in 2025
Josh Fretz
RE/MAX Executives Charlotte, NC
(704) 351-6334
2 in this area
146 Total Sales
-
Kelly Stimart

Buyer's Agent in 2025
Kelly Stimart
Corcoran HM Properties
(704) 552-9210
1 in this area
26 Total Sales
-
George Karres

Seller's Agent in 2024
George Karres
RE/MAX Executives Charlotte, NC
(704) 201-7160
1 in this area
48 Total Sales
Map
Source: Canopy MLS (Canopy Realtor® Association)
MLS Number: 4151045
APN: 225-181-16
- 3932 Rounding Run Rd
- 9036 Four Mile Creek Rd
- 4332 Rounding Run Rd
- 9214 Arbourgate Meadows Ln
- 9136 Four Mile Creek Rd
- 4725 Rounding Run Rd
- 3310 Windbluff Dr
- 9305 Four Mile Creek Rd
- 7928 Horse Chestnut Ln
- 8005 Horse Chestnut Ln
- 4101 Fairway Downs Ct Unit 9
- 4208 Burning Tree Dr
- 9337 Four Mile Creek Rd Unit 101
- 4025 Ivystone Ct
- 7900 Horse Chestnut Ln
- 9012 Arrington Manor Place
- 3617 Willow Point Dr
- 4025 Woodfox Dr
- 9008 Saint Croix Ln
- 7909 Greenview Terrace Ct
